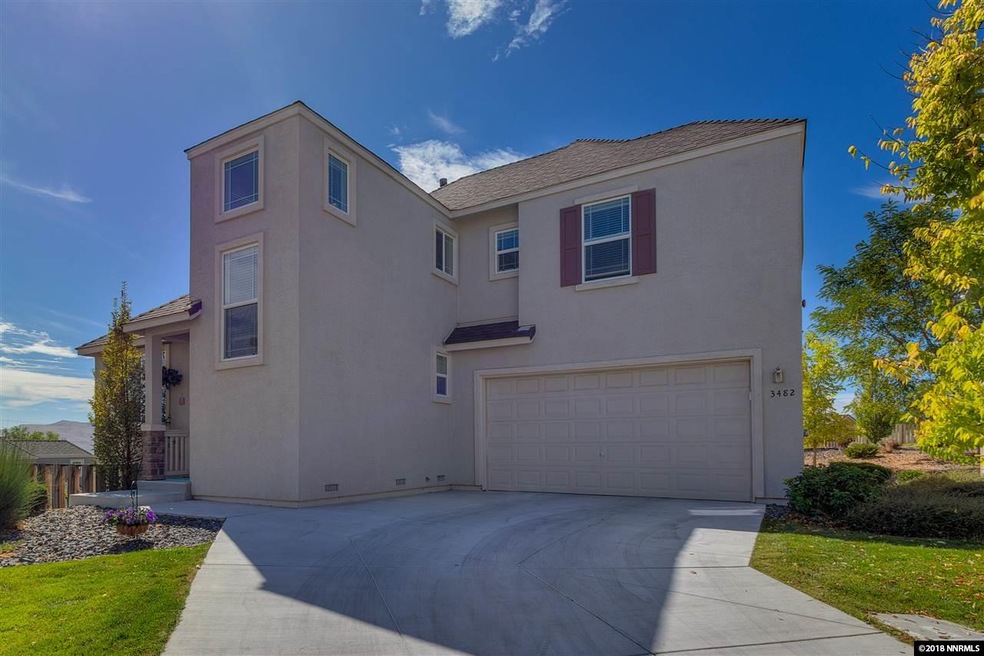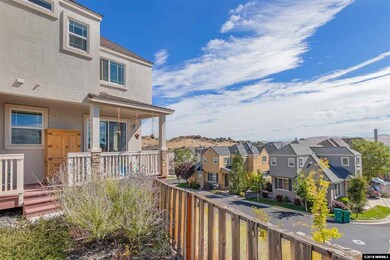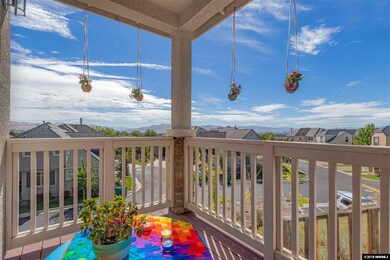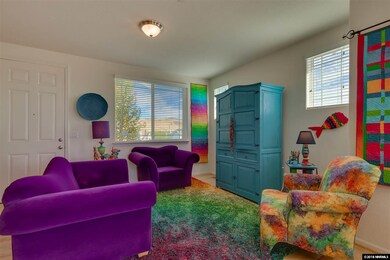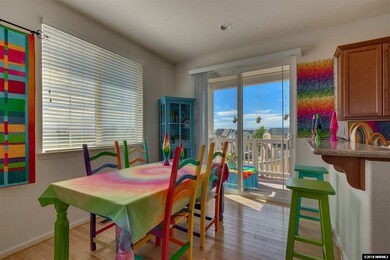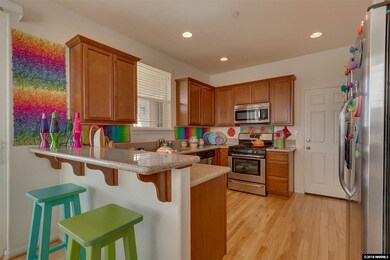
3482 Brassie Dr Sparks, NV 89431
Wildcreek NeighborhoodHighlights
- City View
- Wood Flooring
- Great Room
- Deck
- High Ceiling
- 2 Car Attached Garage
About This Home
As of August 2024This is one of the last homes built in this subdivision, and it looks it. Incredibly well maintained and nicely appointed with lovely hardwood floors on the main level. Everything looks brand new. This home also has a fantastic view from the dining room and deck areas, perfect for morning coffee or afternoon relaxation. This is truly turn key, nothing to do, everything included.
Home Details
Home Type
- Single Family
Est. Annual Taxes
- $1,893
Year Built
- Built in 2012
Lot Details
- 1,307 Sq Ft Lot
- Landscaped
- Level Lot
- Property is zoned PUD
HOA Fees
Parking
- 2 Car Attached Garage
Property Views
- City
- Mountain
Home Design
- Pitched Roof
- Shingle Roof
- Composition Roof
- Stick Built Home
- Stucco
Interior Spaces
- 1,422 Sq Ft Home
- 2-Story Property
- High Ceiling
- Double Pane Windows
- Vinyl Clad Windows
- Blinds
- Rods
- Great Room
- Crawl Space
Kitchen
- Breakfast Bar
- Built-In Oven
- Gas Oven
- Gas Range
- Microwave
- Dishwasher
- Disposal
Flooring
- Wood
- Carpet
- Ceramic Tile
Bedrooms and Bathrooms
- 3 Bedrooms
- Walk-In Closet
- Dual Sinks
- Bathtub and Shower Combination in Primary Bathroom
Laundry
- Laundry Room
- Laundry in Hall
- Dryer
- Washer
Home Security
- Fire and Smoke Detector
- Fire Sprinkler System
Outdoor Features
- Deck
Schools
- Mathews Elementary School
- Traner Middle School
- Hug High School
Utilities
- Refrigerated Cooling System
- Forced Air Heating and Cooling System
- Heating System Uses Natural Gas
- Gas Water Heater
- Internet Available
- Phone Available
- Cable TV Available
Community Details
- $250 HOA Transfer Fee
- Wild Creek Golf Villas Association
- Maintained Community
- The community has rules related to covenants, conditions, and restrictions
Listing and Financial Details
- Home warranty included in the sale of the property
- Assessor Parcel Number 02676137
Ownership History
Purchase Details
Home Financials for this Owner
Home Financials are based on the most recent Mortgage that was taken out on this home.Purchase Details
Home Financials for this Owner
Home Financials are based on the most recent Mortgage that was taken out on this home.Purchase Details
Home Financials for this Owner
Home Financials are based on the most recent Mortgage that was taken out on this home.Purchase Details
Home Financials for this Owner
Home Financials are based on the most recent Mortgage that was taken out on this home.Purchase Details
Home Financials for this Owner
Home Financials are based on the most recent Mortgage that was taken out on this home.Purchase Details
Home Financials for this Owner
Home Financials are based on the most recent Mortgage that was taken out on this home.Similar Homes in the area
Home Values in the Area
Average Home Value in this Area
Purchase History
| Date | Type | Sale Price | Title Company |
|---|---|---|---|
| Bargain Sale Deed | $450,000 | Ticor Title | |
| Bargain Sale Deed | $420,000 | First American Title | |
| Bargain Sale Deed | -- | First American Title | |
| Bargain Sale Deed | $313,000 | North American Title Nv Reno | |
| Bargain Sale Deed | $156,000 | None Available | |
| Bargain Sale Deed | $312,000 | First Centennial Reno |
Mortgage History
| Date | Status | Loan Amount | Loan Type |
|---|---|---|---|
| Previous Owner | $399,000 | New Conventional | |
| Previous Owner | $339,200 | New Conventional | |
| Previous Owner | $6,133 | Stand Alone Second | |
| Previous Owner | $309,062 | FHA | |
| Previous Owner | $307,330 | FHA | |
| Previous Owner | $152,879 | FHA | |
| Previous Owner | $199,000 | Stand Alone Refi Refinance Of Original Loan | |
| Previous Owner | $390,000 | Purchase Money Mortgage | |
| Previous Owner | $3,360,000 | Construction | |
| Previous Owner | $4,000,000 | Construction |
Property History
| Date | Event | Price | Change | Sq Ft Price |
|---|---|---|---|---|
| 08/06/2024 08/06/24 | Sold | $450,000 | -1.0% | $316 / Sq Ft |
| 07/21/2024 07/21/24 | Pending | -- | -- | -- |
| 07/02/2024 07/02/24 | Price Changed | $454,700 | -1.2% | $320 / Sq Ft |
| 06/18/2024 06/18/24 | For Sale | $460,000 | +9.5% | $323 / Sq Ft |
| 06/01/2023 06/01/23 | Sold | $420,000 | -2.3% | $295 / Sq Ft |
| 05/07/2023 05/07/23 | Pending | -- | -- | -- |
| 04/28/2023 04/28/23 | For Sale | $430,000 | +37.4% | $302 / Sq Ft |
| 11/02/2018 11/02/18 | Sold | $313,000 | -1.7% | $220 / Sq Ft |
| 09/24/2018 09/24/18 | Pending | -- | -- | -- |
| 09/21/2018 09/21/18 | Price Changed | $318,500 | -0.5% | $224 / Sq Ft |
| 09/10/2018 09/10/18 | For Sale | $320,000 | +105.5% | $225 / Sq Ft |
| 11/20/2012 11/20/12 | Sold | $155,700 | +3.9% | $116 / Sq Ft |
| 07/31/2012 07/31/12 | Pending | -- | -- | -- |
| 07/26/2012 07/26/12 | For Sale | $149,900 | -- | $112 / Sq Ft |
Tax History Compared to Growth
Tax History
| Year | Tax Paid | Tax Assessment Tax Assessment Total Assessment is a certain percentage of the fair market value that is determined by local assessors to be the total taxable value of land and additions on the property. | Land | Improvement |
|---|---|---|---|---|
| 2025 | $2,689 | $101,682 | $30,380 | $71,302 |
| 2024 | $2,689 | $97,210 | $25,620 | $71,590 |
| 2023 | $2,738 | $95,930 | $28,560 | $67,370 |
| 2022 | $2,537 | $82,788 | $26,880 | $55,908 |
| 2021 | $2,343 | $75,101 | $19,845 | $55,256 |
| 2020 | $2,201 | $73,942 | $18,760 | $55,182 |
| 2019 | $2,096 | $71,968 | $18,795 | $53,173 |
| 2018 | $2,000 | $65,756 | $13,895 | $51,861 |
| 2017 | $1,943 | $63,118 | $11,340 | $51,778 |
| 2016 | $1,893 | $64,638 | $11,165 | $53,473 |
| 2015 | $1,885 | $61,970 | $8,855 | $53,115 |
| 2014 | $1,726 | $57,566 | $8,050 | $49,516 |
| 2013 | -- | $46,237 | $7,245 | $38,992 |
Agents Affiliated with this Home
-
R
Seller's Agent in 2024
Rose Parker
Fathom Realty
-
M
Buyer's Agent in 2024
Marshall Johnson
Keller Williams Group One Inc.
-
J
Seller's Agent in 2023
Jen Nelson
RE/MAX
-
S
Seller Co-Listing Agent in 2023
Samuel Olson
RE/MAX
-
P
Seller's Agent in 2018
Paul Richards
RE/MAX
-
J
Seller Co-Listing Agent in 2018
Jonathan Dyer
RE/MAX
Map
Source: Northern Nevada Regional MLS
MLS Number: 180013955
APN: 026-761-37
- 3492 Mashie Dr
- 3498 Mashie Dr
- 3230 Creekside Ln Unit 1
- 3160 Creekside Ln Unit 1
- 3579 Mashie Ct
- 3262 Bentgrass Dr
- 3116 Sterling Ridge Cir
- 3074 Sterling Ridge Cir
- 3485 Fairway Ct
- 3002 Sterling Ridge Cir
- 3482 Terrace Knoll Ct
- 1686 Sue Way
- 3725 El Rancho Dr
- 3926 Clear Acre Ln Unit 107
- 1562 Gault Way
- 4808 Black Falcon Way
- 4856 Black Falcon Way
- 4831 Black Falcon Way
- 2412 Newcastle Way
- 3205 Kingsview Ct
