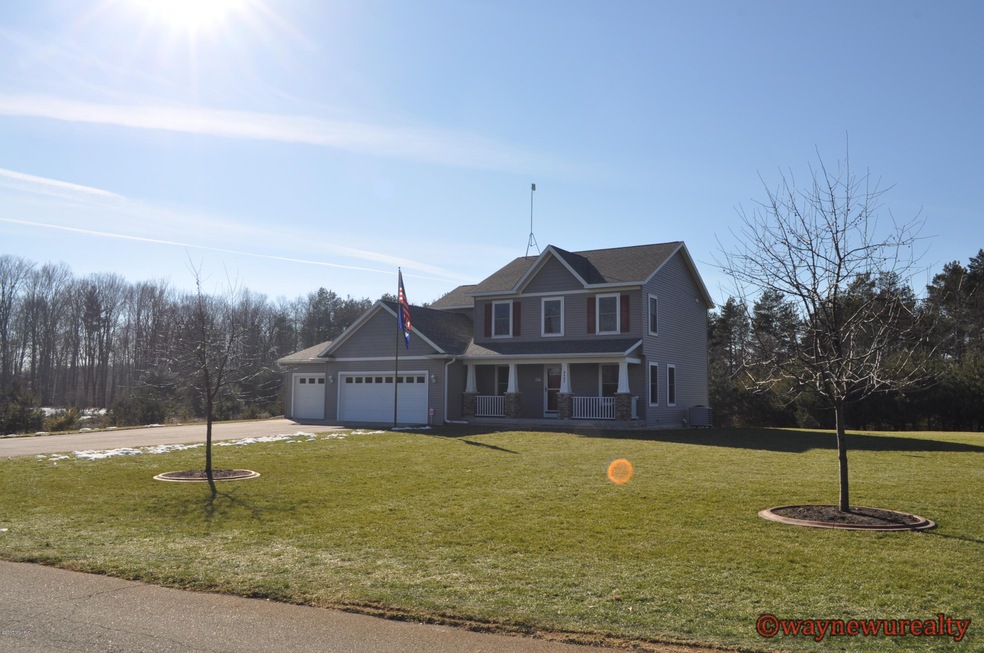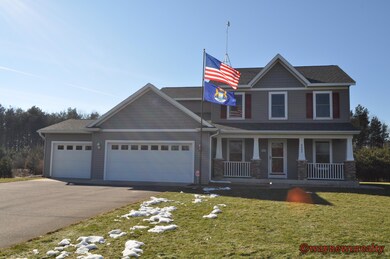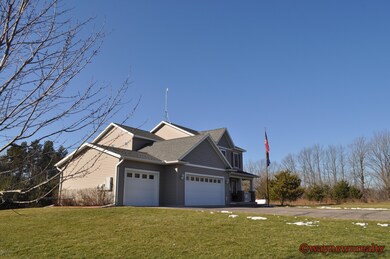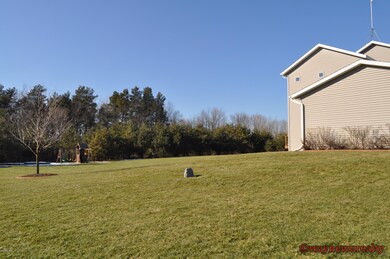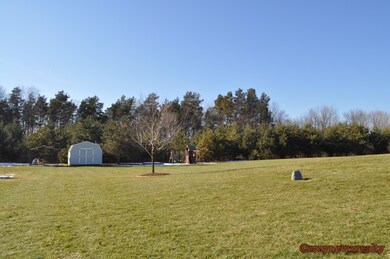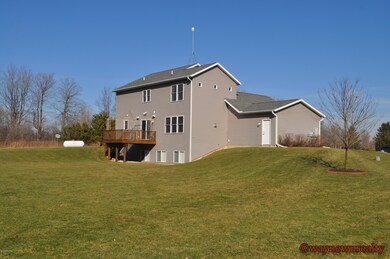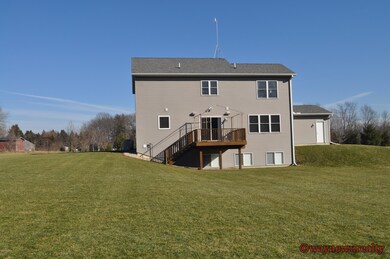
3482 Egner Ave NE Cedar Springs, MI 49319
Solon Township NeighborhoodEstimated Value: $487,748 - $609,000
Highlights
- 4.38 Acre Lot
- Contemporary Architecture
- Wooded Lot
- Deck
- Recreation Room
- Wood Flooring
About This Home
As of April 2017Home for sale in Cedar Springs - 3482 Egner St NE. Contemporary country living. Meticulously maintained and clean. With over 2700 square feet of finished living space, this 2009 2-story Lee Kitson Builders home sits upon a quiet, +4 acre secluded lot on a beautiful private drive shared by only 2 other similarly appointed homes. On the main level are a large kitchen, dining room, family room with fireplace and a reading/living room, as well as a large half bath. Upstairs are the master suite with private bath and walk-in closet, as well as 2 additional bedrooms, another full bath, and a laundry room. The daylight level has a large family room, a 4th bedroom, another full bath, as well as a play room/office. The home is primarily heated via a geothermal heat-pump and supplemented by a Bryant 95% efficient forced-air gas furnace when the mercury goes Arctic. Additionally, the HVAC system includes a Bryant humidifier and high-efficiency whole house air cleaner/exchanger, as well as central air, all serviced annually by Schaafsma Heating and Cooling. The house has a security/fire alarm system installed and monitored by Video-Tech-Tronics Inc, and is wired to accept an emergency generator through the garage. The +4 acre partially wooded lot includes underground sprinkling, an invisible pet fence, an out-building for gardening equipment, a dog run, a fire-pit, and a children's play set. Please see attached documents (or contact the listing agent) for additional information regarding utility costs. This home is the total package. It needs for nothing but new home-owners. All offers submitted on or before Monday, 2/27/17, will be presented at 6pm on Monday (2/27).
Home Details
Home Type
- Single Family
Est. Annual Taxes
- $2,885
Year Built
- Built in 2009
Lot Details
- 4.38 Acre Lot
- Lot Dimensions are 300'x636'
- Property fronts a private road
- Cul-De-Sac
- Level Lot
- Sprinkler System
- Wooded Lot
HOA Fees
- $19 Monthly HOA Fees
Parking
- 3 Car Attached Garage
- Garage Door Opener
Home Design
- Contemporary Architecture
- Brick or Stone Mason
- Composition Roof
- Vinyl Siding
- Stone
Interior Spaces
- 2,789 Sq Ft Home
- 2-Story Property
- Ceiling Fan
- Gas Log Fireplace
- Low Emissivity Windows
- Insulated Windows
- Window Treatments
- Window Screens
- Family Room with Fireplace
- Living Room
- Dining Area
- Recreation Room
- Wood Flooring
- Natural lighting in basement
- Home Security System
Kitchen
- Eat-In Kitchen
- Range
- Microwave
- Dishwasher
- Snack Bar or Counter
Bedrooms and Bathrooms
- 4 Bedrooms
Laundry
- Dryer
- Washer
Eco-Friendly Details
- Air Purifier
Outdoor Features
- Deck
- Shed
- Storage Shed
- Play Equipment
- Porch
Utilities
- Humidifier
- SEER Rated 13+ Air Conditioning Units
- SEER Rated 13-15 Air Conditioning Units
- Forced Air Heating and Cooling System
- Heating System Uses Propane
- Heat Pump System
- Heating System Powered By Owned Propane
- Well
- Propane Water Heater
- Water Softener is Owned
- Septic System
- Phone Available
- Cable TV Available
Community Details
- Association fees include snow removal
Ownership History
Purchase Details
Home Financials for this Owner
Home Financials are based on the most recent Mortgage that was taken out on this home.Purchase Details
Home Financials for this Owner
Home Financials are based on the most recent Mortgage that was taken out on this home.Purchase Details
Home Financials for this Owner
Home Financials are based on the most recent Mortgage that was taken out on this home.Purchase Details
Home Financials for this Owner
Home Financials are based on the most recent Mortgage that was taken out on this home.Similar Homes in Cedar Springs, MI
Home Values in the Area
Average Home Value in this Area
Purchase History
| Date | Buyer | Sale Price | Title Company |
|---|---|---|---|
| Workman Michael | -- | None Available | |
| Workman Michael | $295,000 | None Available | |
| Johnson Scott H | -- | First American Title Ins Co | |
| Johnson Scott H | $47,000 | None Available |
Mortgage History
| Date | Status | Borrower | Loan Amount |
|---|---|---|---|
| Closed | Workman Lindsay Marie | $82,200 | |
| Open | Workman Michael | $221,000 | |
| Closed | Workman Michael | $236,000 | |
| Previous Owner | Johnson Scott H | $229,000 | |
| Previous Owner | Johnson Scott H | $244,500 | |
| Previous Owner | Johnson Scott H | $240,000 | |
| Previous Owner | Johnson Scott H | $47,000 |
Property History
| Date | Event | Price | Change | Sq Ft Price |
|---|---|---|---|---|
| 04/12/2017 04/12/17 | Sold | $295,000 | -0.7% | $106 / Sq Ft |
| 03/03/2017 03/03/17 | Pending | -- | -- | -- |
| 02/22/2017 02/22/17 | For Sale | $297,000 | -- | $106 / Sq Ft |
Tax History Compared to Growth
Tax History
| Year | Tax Paid | Tax Assessment Tax Assessment Total Assessment is a certain percentage of the fair market value that is determined by local assessors to be the total taxable value of land and additions on the property. | Land | Improvement |
|---|---|---|---|---|
| 2024 | $4,348 | $215,100 | $0 | $0 |
| 2023 | $3,614 | $181,800 | $0 | $0 |
| 2022 | $3,899 | $166,100 | $0 | $0 |
| 2021 | $3,929 | $156,900 | $0 | $0 |
| 2020 | $3,452 | $144,600 | $0 | $0 |
| 2019 | $43,280 | $134,600 | $0 | $0 |
| 2018 | $3,761 | $128,400 | $0 | $0 |
| 2017 | $2,999 | $115,300 | $0 | $0 |
| 2016 | $2,885 | $108,800 | $0 | $0 |
| 2015 | -- | $108,800 | $0 | $0 |
| 2013 | -- | $98,700 | $0 | $0 |
Agents Affiliated with this Home
-
Whitney Wu (Wayne)

Seller's Agent in 2017
Whitney Wu (Wayne)
Key Realty
(616) 719-9121
31 Total Sales
-
E
Buyer's Agent in 2017
Eric Smith
Bellabay Realty LLC
Map
Source: Southwestern Michigan Association of REALTORS®
MLS Number: 17006613
APN: 41-02-14-300-022
- 3000 20 Mile Rd NE
- 5150 Egner St NE
- 4477 Egner St NE
- 2420 Recluse Dr
- 16445 Algoma Ave NE
- 2369 Quarter Horse Dr Unit 37
- 2347 Quarter Horse Dr NE Unit 36
- 2329 Quarter Horse Dr NE Unit 35
- 2030 19 Mile Rd NE
- 2358 Quarter Horse Dr Unit 3
- 16575 Antler Dr NE Unit 14
- 13575 Algoma Ave NE
- 2217 Quarter Horse Dr NE Unit 27
- 581 Hawk Wood Ct
- 560 Pioneer Trail
- 2355 18 Mile Rd NE
- 5082 19 Mile Rd NE
- 318 N Tannenbaum Trail
- 2103 Quarter Horse Dr NE
- 3582 Solon St NE
- 3482 Egner Ave NE
- 3482 Egner St NE
- 3518 Egner Ave NE
- 3470 Egner Ave NE
- 3470 Egner St NE
- 3550 Egner Ave NE Unit 6
- 3550 Egner Ave NE Unit 2
- 3550 Egner Ave NE
- 3506 Egner Ave NE
- 3598 Egner Ave NE
- 3598 Egner St NE
- 3494 Egner Ave NE
- 3450 Egner Ave NE
- 3498 Egner St
- 3606 Egner Ave NE
- 3575 Egner Ave NE
- 3628 Egner Ave NE
- 3400 Egner Ave NE
- 3350 Egner Ave NE
- 16030 Simmons Ave NE
