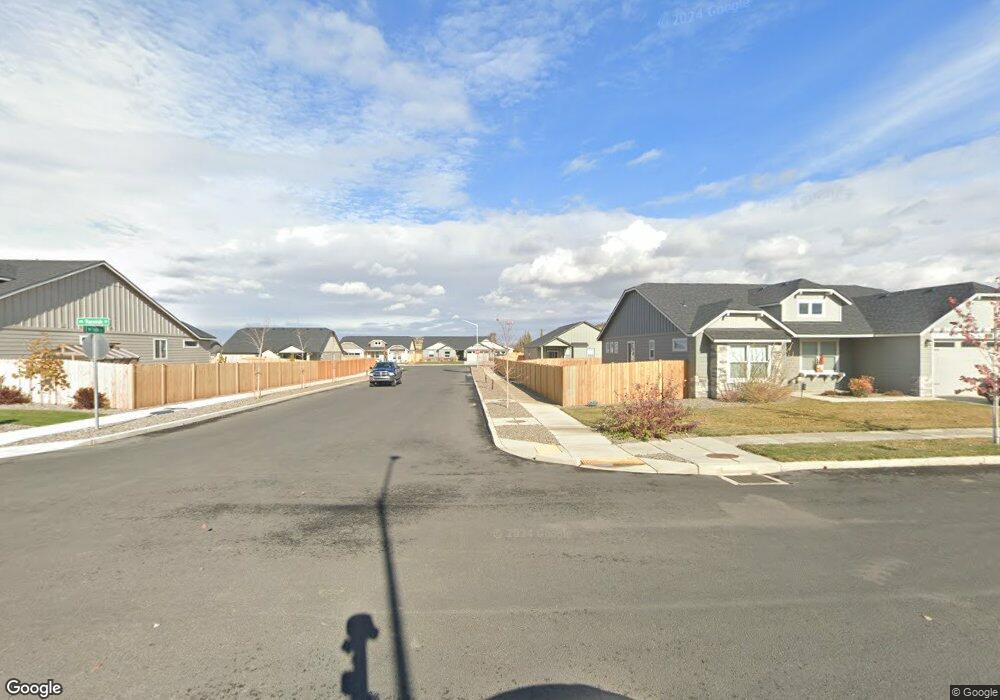3482 NW Varnish Place Unit 92 Redmond, OR 97756
3
Beds
3
Baths
1,583
Sq Ft
3,049
Sq Ft Lot
About This Home
This home is located at 3482 NW Varnish Place Unit 92, Redmond, OR 97756. 3482 NW Varnish Place Unit 92 is a home located in Deschutes County with nearby schools including Tom McCall Elementary School, Elton Gregory Middle School, and Redmond High School.
Create a Home Valuation Report for This Property
The Home Valuation Report is an in-depth analysis detailing your home's value as well as a comparison with similar homes in the area
Home Values in the Area
Average Home Value in this Area
Tax History Compared to Growth
Map
Nearby Homes
- 1592 NW Varnish Place
- 1563 NW Upas Place
- 1723 NW Upas Place
- 1221 NW Varnish Ave
- 1144 NW Varnish Ave
- 1144 NW Varnish Ave Unit 32
- 3395 NW 11th Ct
- 1062 NW Walnut Ave
- 1752 NW Upas Ave
- Charlotte Premier Plan at Canyon Trails
- 3264 NW 10th St
- 1451 NW Spruce Ct
- 1653 NW Spruce Place
- 949 NW Upas Ave
- 3520 NW 7th St
- 3482 NW 7th St
- 3536 NW 7th St
- 3470 NW 7th St
- 3451 NW 8th St Unit 13
- 3482 NW 7th St Unit 92
- 1592 NW Varnish Place Unit Lot 106
- 1592 NW Varnish Place Unit 106
- 1583 NW Varnish Place Unit 112
- 3387 NW 16th St Unit 103
- 1580 NW Varnish Place Unit 107
- 1580 NW Varnish Place Unit 107
- 1561 NW Varnish Place Unit 113
- 1627 NW Varnish Place Unit 104
- 3375 NW 16th St Unit 101
- 1558 NW Varnish Place Unit Lot 108
- 1586 NW Walnut Ave Unit 209
- 1608 NW Walnut Ave Unit Lot 210
- 1634 NW Varnish Place Unit 217
- 1642 NW Varnish Place Unit 88
- 1547 NW Varnish Place Unit 114
- 1546 NW Varnish Place Unit 109
- 1656 NW Varnish Place Unit 218
- 1632 NW Walnut Ave Unit 212
- 1671 NW Varnish Place Unit 96
