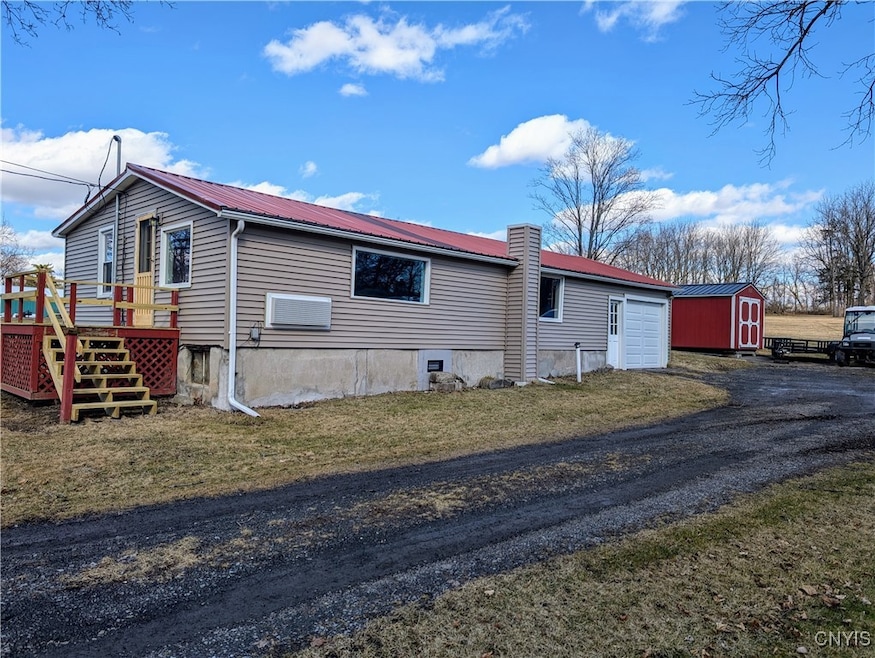Nestled in the tranquil setting of Levanna, NY, this cozy 2-bedroom home offers a peaceful retreat on a generous 1.60-acre flat lot. Conveniently located between Union Springs and Aurora, residents enjoy easy access to local amenities while relishing the serenity of rural living. A short 5-minute walk leads to a charming public lake access point at the end of Ellis Point Road, perfect for enjoying the water's edge. This property has been thoughtfully renovated, ensuring comfort and efficiency. Significant updates in 2013 included comprehensive spray-foam insulation of the ceilings, walls, and crawlspace, along with all-new drywall, electrical wiring, service, and panel, windows, doors, roof, and gutters. In 2022, new siding and soffits enhanced the home’s curb appeal and durability, and most recently, in 2025, the bathroom was updated, and a brand-new PTAC heating and air conditioning wall unit was installed. The 864 sq ft home, fully insulated with spray foam, boasts exceptional energy efficiency, minimizing utility costs, and features a private well and septic system. This meticulously updated home offers a unique blend of comfort, efficiency, and serene country living.







