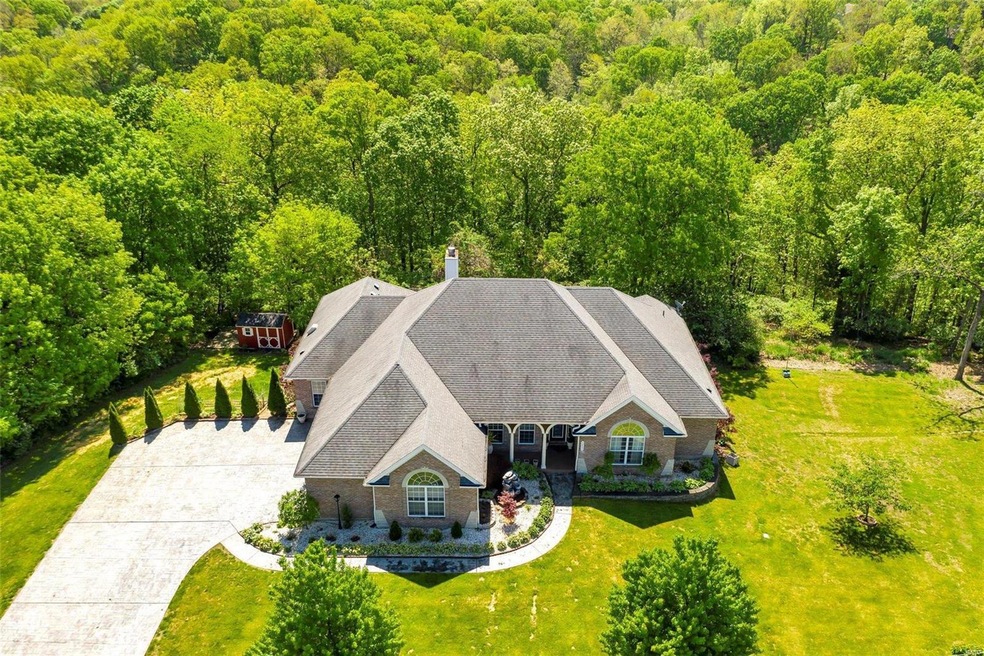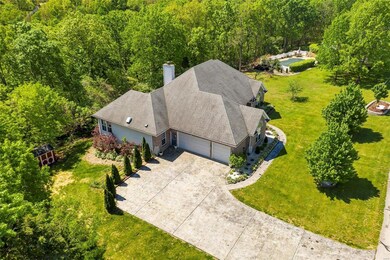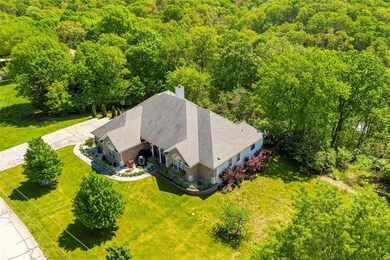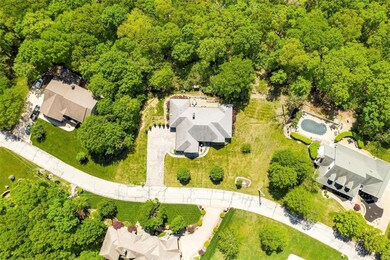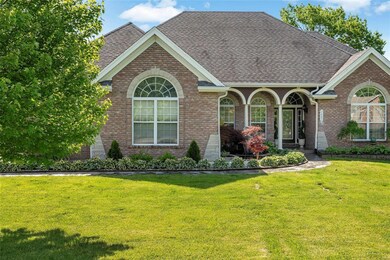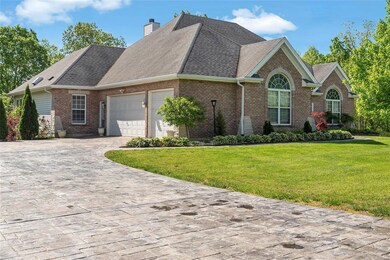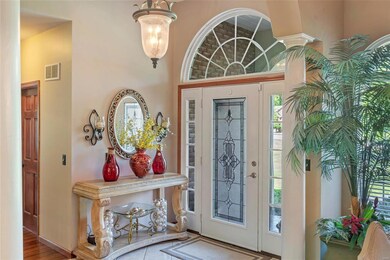
3482 Whitby Ln High Ridge, MO 63049
Estimated Value: $529,000 - $645,000
Highlights
- Access To Lake
- Primary Bedroom Suite
- Open Floorplan
- Home Theater
- 1.5 Acre Lot
- Deck
About This Home
As of June 2021NO SHOW UNTIL SAT OPEN HOUSE 1-3PM. Your GORGEOUS custom home located in a beautiful gated community in Stonehenge Ests offers 4,300+ of total living space. Enter thru front door to formal DR & vaulted GR w stunning wall of windows. See-thru fireplace is the perfect centerpiece of the room w floor to ceiling custom brickwork & mantle. Enter large hearth room which is perfect to entertain guests as you cook in your gourmet kitchen featuring a commercial grade 6 burner gas Viking cooktop, double oven, refrigerator, 42"custom cabinetry, walk in pantry, breakfast bar & granite counter tops. Breakfast room features another wall of windows for an enormous amount of natural sunlight. Master suite features his/hers closets, separate sinks, ceramic tile floors, stone surround tub and separate glass shower. Head down the spiral staircase to find wet bar & rec room. Down the hall is the mother in law suite, full bath & kitchenette. Enjoy the home theater w 2 level seating, 9ft screen & projector!
Last Agent to Sell the Property
Melisa Busk
Realty Executives of St. Louis License #2019026770 Listed on: 05/07/2021

Last Buyer's Agent
Berkshire Hathaway HomeServices Select Properties License #2011014515

Home Details
Home Type
- Single Family
Est. Annual Taxes
- $4,470
Year Built
- Built in 2001
Lot Details
- 1.5 Acre Lot
- Sprinkler System
- Backs to Trees or Woods
HOA Fees
- $42 Monthly HOA Fees
Parking
- 3 Car Attached Garage
- Workshop in Garage
- Side or Rear Entrance to Parking
- Garage Door Opener
- Additional Parking
Home Design
- Ranch Style House
- Traditional Architecture
- Brick Exterior Construction
- Frame Construction
- Vinyl Siding
Interior Spaces
- Open Floorplan
- Vaulted Ceiling
- Ceiling Fan
- Wood Burning Fireplace
- Fireplace in Hearth Room
- Tilt-In Windows
- Window Treatments
- French Doors
- Six Panel Doors
- Entrance Foyer
- Great Room with Fireplace
- Family Room
- Living Room
- Breakfast Room
- Formal Dining Room
- Home Theater
- Utility Room
- Laundry on main level
Kitchen
- Hearth Room
- Eat-In Kitchen
- Breakfast Bar
- Walk-In Pantry
- Double Oven
- Gas Oven or Range
- Gas Cooktop
- Microwave
- Dishwasher
- Stainless Steel Appliances
- Kitchen Island
- Granite Countertops
- Built-In or Custom Kitchen Cabinets
Bedrooms and Bathrooms
- 4 Bedrooms | 3 Main Level Bedrooms
- Primary Bedroom Suite
- Walk-In Closet
- Primary Bathroom is a Full Bathroom
- In-Law or Guest Suite
- Dual Vanity Sinks in Primary Bathroom
- Separate Shower in Primary Bathroom
Partially Finished Basement
- Walk-Out Basement
- Basement Fills Entire Space Under The House
- Sump Pump
- Bedroom in Basement
- Finished Basement Bathroom
- Basement Storage
Home Security
- Storm Doors
- Fire and Smoke Detector
Outdoor Features
- Access To Lake
- Deck
- Covered patio or porch
Schools
- High Ridge Elem. Elementary School
- Northwest Valley Middle School
- Northwest High School
Farming
- Machine Shed
Utilities
- Two cooling system units
- Forced Air Zoned Heating and Cooling System
- Electric Water Heater
- Water Softener is Owned
- Septic System
Listing and Financial Details
- Assessor Parcel Number 02-4.0-20.0-0-003-011.08
Community Details
Recreation
- Recreational Area
Ownership History
Purchase Details
Home Financials for this Owner
Home Financials are based on the most recent Mortgage that was taken out on this home.Purchase Details
Home Financials for this Owner
Home Financials are based on the most recent Mortgage that was taken out on this home.Purchase Details
Home Financials for this Owner
Home Financials are based on the most recent Mortgage that was taken out on this home.Purchase Details
Home Financials for this Owner
Home Financials are based on the most recent Mortgage that was taken out on this home.Similar Homes in High Ridge, MO
Home Values in the Area
Average Home Value in this Area
Purchase History
| Date | Buyer | Sale Price | Title Company |
|---|---|---|---|
| Burrell Sarah Rose | -- | Title Partners | |
| Burrell Sarah Rose | -- | Title Partners Agency Llc | |
| Busk Jesse | -- | None Available | |
| Busk Jesse | -- | None Available | |
| Boyer John S | -- | Commonwealth Title |
Mortgage History
| Date | Status | Borrower | Loan Amount |
|---|---|---|---|
| Open | Burrell Sarah Rose | $495,000 | |
| Previous Owner | Busk Jesse | $50,000 | |
| Previous Owner | Busk Jesse | $324,740 | |
| Previous Owner | Busk Jesse | $343,000 | |
| Previous Owner | Boyer John S | $43,000 | |
| Previous Owner | Boyer John S | $260,949 | |
| Previous Owner | Boyer John S | $28,500 | |
| Previous Owner | Boyer John S | $30,000 | |
| Previous Owner | Boyer John S | $230,000 |
Property History
| Date | Event | Price | Change | Sq Ft Price |
|---|---|---|---|---|
| 06/17/2021 06/17/21 | Sold | -- | -- | -- |
| 05/11/2021 05/11/21 | Pending | -- | -- | -- |
| 05/07/2021 05/07/21 | For Sale | $474,900 | -- | $110 / Sq Ft |
Tax History Compared to Growth
Tax History
| Year | Tax Paid | Tax Assessment Tax Assessment Total Assessment is a certain percentage of the fair market value that is determined by local assessors to be the total taxable value of land and additions on the property. | Land | Improvement |
|---|---|---|---|---|
| 2023 | $4,470 | $61,900 | $3,700 | $58,200 |
| 2022 | $4,422 | $61,900 | $3,700 | $58,200 |
| 2021 | $4,422 | $61,900 | $3,700 | $58,200 |
| 2020 | $4,090 | $55,900 | $3,700 | $52,200 |
| 2019 | $4,086 | $55,900 | $3,700 | $52,200 |
| 2018 | $4,162 | $56,200 | $3,700 | $52,500 |
| 2017 | $3,803 | $56,200 | $3,700 | $52,500 |
| 2016 | $3,563 | $52,200 | $3,700 | $48,500 |
| 2015 | $3,605 | $52,200 | $3,700 | $48,500 |
| 2013 | $3,605 | $51,200 | $3,700 | $47,500 |
Agents Affiliated with this Home
-

Seller's Agent in 2021
Melisa Busk
Realty Executives
(636) 376-7040
-
Katherine Lovegren

Buyer's Agent in 2021
Katherine Lovegren
Berkshire Hathway Home Services
(314) 753-1354
2 in this area
55 Total Sales
Map
Source: MARIS MLS
MLS Number: MIS21029121
APN: 02-4.0-20.0-0-003-011.08
- 3001 Peach Blossom Ct
- 3504 Newcastle Ct
- 3375 Old Sugar Creek Rd
- 1 Canterbury Ln
- 3351 John Swaller Rd
- 124 Country Club Parc Ct
- 3700 Pioneer Dr
- 3323 Eldon Dr
- 3601 John Swaller Rd
- 3601 John Swaller Rd
- 3601 John Swaller Rd
- 3401 Henry Dr
- 3307 Woodland Trail
- 850 Stacey Ln
- 5108 Gem Dr
- 3743 Rock Creek Valley Rd
- 20 Rainbow Trail
- 3721 Westbrook Ln
- 3142 Quiet Forest Dr
- 3179 Quiet Forest Dr
- 3482 Whitby Ln
- 3476 Whitby Ln
- 3481 Whitby Ln
- 3489 Whitby Ln
- 3488 Whitby Ln
- 3415 Old Sugar Creek Rd
- 3472 Whitby Ln
- 3495 Whitby Ln
- 3494 Whitby Ln
- 0 John Swaller Rd
- 3467 Whitby Ln
- 3401 Old Sugar Creek Rd
- 3466 Whitby Ln
- 3433 Old Sugar Creek Rd
- 3500 Whitby Ln
- 3400 Old Sugar Creek Rd
- 3410 Old Sugar Creek Rd
- 3460 Whitby Ln
- 2503 Jessica Ct
- 4354 Bristol Bend
