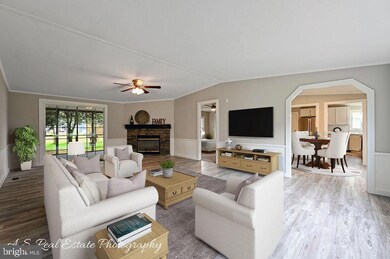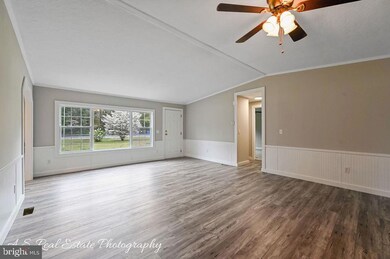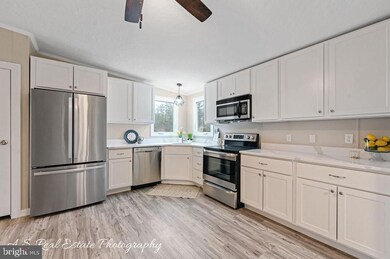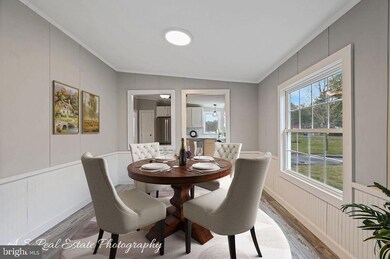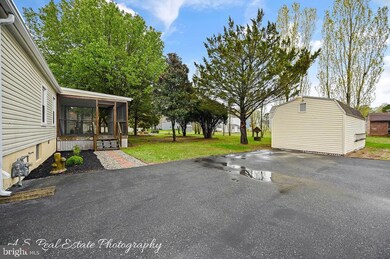
34820 Bi State Blvd Delmar, DE 19940
Highlights
- 0.71 Acre Lot
- Wood Burning Stove
- No HOA
- Open Floorplan
- Rambler Architecture
- Upgraded Countertops
About This Home
As of June 2025This home is ideally situated just outside the town limits of Delmar, DE. therefore you can enjoy the best of both worlds: the convenience of nearby amenities without the burden of city taxes or HOA fees. This home offers about 1700 square feet. Open-concept living space; large family room which has a wood burning fire place, dining area, and kitchen. The kitchen features brand-new cabinets, Cambria countertops, and stainless steel appliances.The primary suite has dual closets; new Cambria counters tops on the double sink vanity, complemented by a tiled walk-in shower. Two additional bedrooms also feature walk-in closets, ensuring ample storage throughout. Enjoy outdoor living on the oversized screened porch, and appreciate the convenience of a well-maintained blacktop driveway and storage shed and a detached 1 car garage.This updated home features new flooring, fresh paint, stainless steal appliances, a tub, comfort toilets, new cabinetry, and stunning Cambria countertops in both the kitchen and bathrooms. The 2-year-old furnace ensures year-round comfort. Don't miss out on this exceptional opportunity!!
Last Agent to Sell the Property
Keller Williams Realty License #644562 Listed on: 04/26/2025

Property Details
Home Type
- Manufactured Home
Est. Annual Taxes
- $688
Year Built
- Built in 1995 | Remodeled in 2025
Lot Details
- 0.71 Acre Lot
- Lot Dimensions are 150.00 x 210.00
Home Design
- Rambler Architecture
- Vinyl Siding
Interior Spaces
- 1,680 Sq Ft Home
- Property has 1 Level
- Open Floorplan
- Ceiling Fan
- Wood Burning Stove
- Wood Burning Fireplace
- Screen For Fireplace
- Fireplace Mantel
- Dining Area
- Crawl Space
- Washer and Dryer Hookup
Kitchen
- Electric Oven or Range
- Built-In Microwave
- Dishwasher
- Stainless Steel Appliances
- Upgraded Countertops
Flooring
- Carpet
- Luxury Vinyl Plank Tile
Bedrooms and Bathrooms
- 3 Main Level Bedrooms
- Walk-In Closet
- 2 Full Bathrooms
- Walk-in Shower
Parking
- 10 Parking Spaces
- 10 Driveway Spaces
Outdoor Features
- Screened Patio
- Shed
- Outbuilding
Schools
- Delmar Elementary And Middle School
- Delmar High School
Mobile Home
- Mobile Home Make is Fleetwood
- Mobile Home is 28 x 60 Feet
- Manufactured Home
Utilities
- Forced Air Heating and Cooling System
- Well
- Electric Water Heater
- Gravity Septic Field
Community Details
- No Home Owners Association
Listing and Financial Details
- Assessor Parcel Number 532-06.00-32.04
Similar Homes in Delmar, DE
Home Values in the Area
Average Home Value in this Area
Property History
| Date | Event | Price | Change | Sq Ft Price |
|---|---|---|---|---|
| 06/06/2025 06/06/25 | Sold | $297,500 | -0.8% | $177 / Sq Ft |
| 05/06/2025 05/06/25 | Pending | -- | -- | -- |
| 04/26/2025 04/26/25 | For Sale | $300,000 | -- | $179 / Sq Ft |
Tax History Compared to Growth
Agents Affiliated with this Home
-
William Brown

Seller's Agent in 2025
William Brown
Keller Williams Realty
(302) 381-4513
31 in this area
226 Total Sales
-
Thomas Burdett

Buyer's Agent in 2025
Thomas Burdett
Keller Williams Realty
(410) 726-8074
24 in this area
200 Total Sales
Map
Source: Bright MLS
MLS Number: DESU2084176
- 37514 N Countryside Dr
- 32566 Woodview Point
- NW Cor Dorothy Rd & Dorothy Rd
- 34676 Bi State Blvd
- 35139 Country Walk
- 11627 Honey Bee Ln Unit 50997
- 34272 Bi State Blvd
- LOT 3 Saint George Rd
- LOT 4 Saint George Rd
- LOT 2 Saint George Rd
- LOT 1 Saint George Rd
- 0 Old Crow Rd
- 9655 Chris Ave
- 12130 Salt Barn Rd
- 36998 Bi State Blvd
- 13 Shannon St Unit 37811
- 6 Shannon St
- 33193 Gordy Rd
- 32688 Bi State Blvd
- 14045 Mylee Ln

