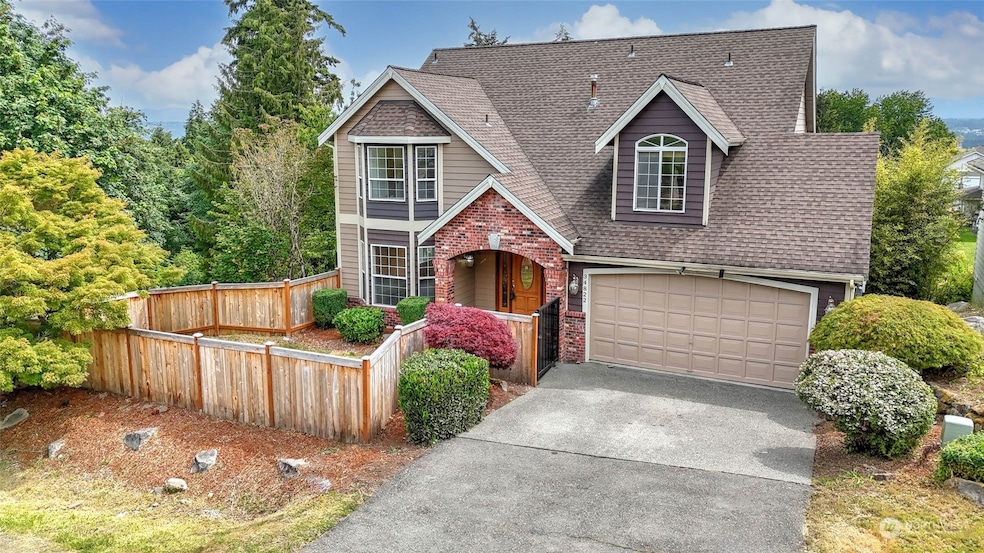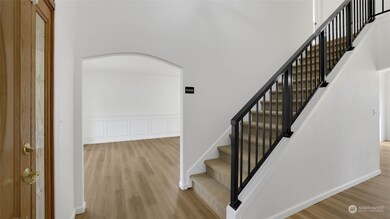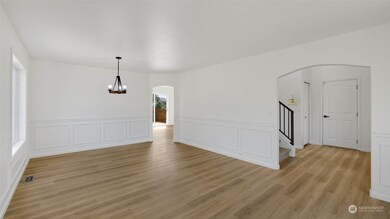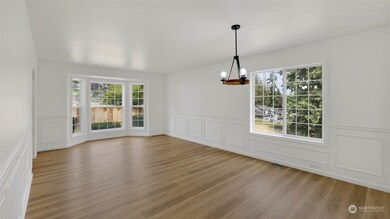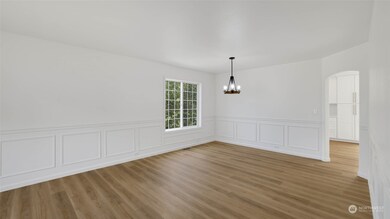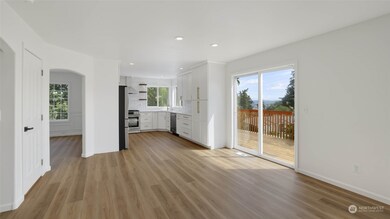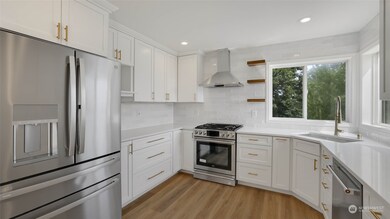
$849,950
- 4 Beds
- 3.5 Baths
- 2,872 Sq Ft
- 35433 55th Ave S
- Auburn, WA
Modern Living, Exceptional Style. Brand new and beautifully crafted, this 2025 stunner was built by a boutique builder known for thoughtful design and elevated finishes. Featuring 4 spacious bedrooms, 3.5 bathrooms, soaring ceilings, and central AC, this home blends comfort and sophistication with ease. The stunning kitchen is a standout, with ceiling-height cabinetry, a massive walk-in pantry,
Tony Binion Pointe3 Real Estate
