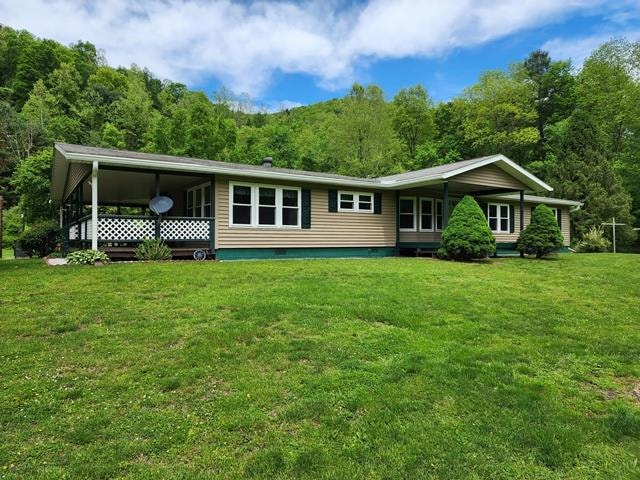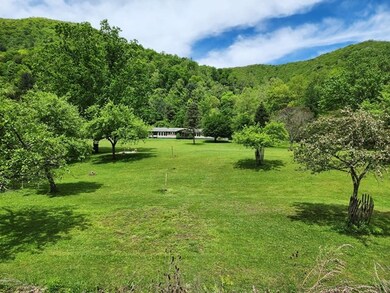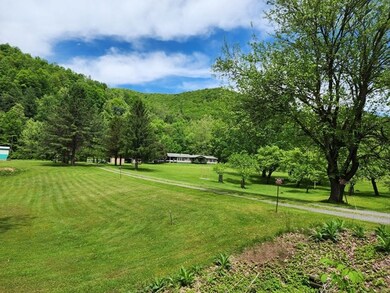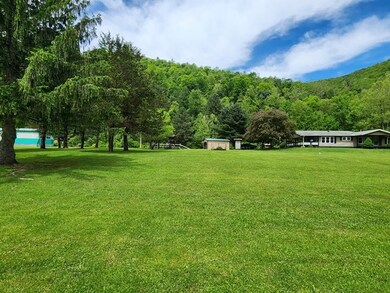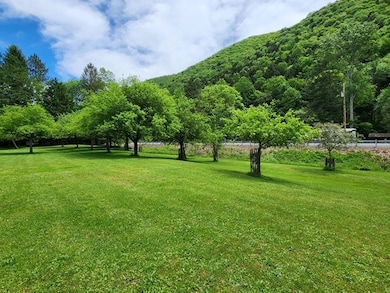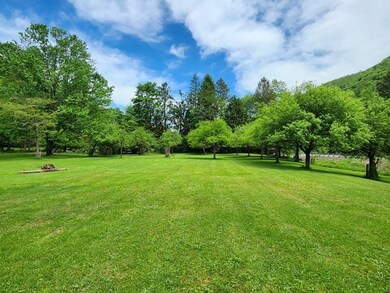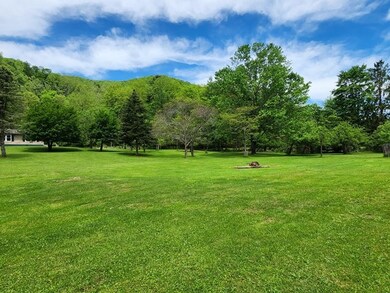3483 1st Fork Rd Sinnamahoning, PA 15861
Estimated payment $3,370/month
Highlights
- No HOA
- Views
- Bathroom on Main Level
- Covered patio or porch
- Storage
- Forced Air Heating and Cooling System
About This Home
Situated on 3.61+/- acres in a highly desirable & naturally beautiful region known for its recreational appeal, this exceptional ranch style modular home offers an outstanding combination of comfort, space, & versatility. The main floor features a well-designed layout w/2 spacious bedrooms & a generous primary suite complete with an adjoining full bath. The open-concept living, dining, & kitchen areas are perfect for both everyday living and entertaining. The fully finished basement includes a bonus room, 3rd full bathroom, 2nd kitchen, dedicated workshop, utility room, & root cellar. Covered carport, an equipment shed, & 2 additional outbuildings. Generac generator ensures year-round comfort and reliability. Most furnishings & household items will convey. Come view this rare find!
Listing Agent
Crown Realty Services Brokerage Phone: 8144860313 License #RS344093 Listed on: 05/16/2025
Home Details
Home Type
- Single Family
Est. Annual Taxes
- $1,932
Year Built
- Built in 1991
Lot Details
- 3.61 Acre Lot
- Level Lot
- Open Lot
Home Design
- House
- Block Foundation
- Shingle Roof
- Vinyl Siding
Interior Spaces
- 1-Story Property
- Wood Burning Fireplace
- Coal Fireplace
- Window Treatments
- Storage
- Property Views
Kitchen
- Oven or Range
- Microwave
- Dishwasher
Flooring
- Carpet
- Laminate
- Concrete
- Vinyl
Bedrooms and Bathrooms
- 3 Bedrooms
- Bathroom on Main Level
- 2 Full Bathrooms
Laundry
- Dryer
- Washer
Finished Basement
- Walk-Out Basement
- Basement Fills Entire Space Under The House
Parking
- Carport
- Driveway
- Open Parking
Outdoor Features
- Covered patio or porch
- Utility Building
Utilities
- Forced Air Heating and Cooling System
- Outdoor Furnace
- Heating System Uses Coal
- Heating System Uses Oil
- Heating System Uses Wood
- Hot Water Heating System
- Private Sewer
- High Speed Internet
Community Details
- No Home Owners Association
Map
Home Values in the Area
Average Home Value in this Area
Property History
| Date | Event | Price | Change | Sq Ft Price |
|---|---|---|---|---|
| 06/20/2025 06/20/25 | Price Changed | $580,000 | -2.5% | $314 / Sq Ft |
| 05/16/2025 05/16/25 | For Sale | $595,000 | -- | $322 / Sq Ft |
Source: North Central Penn Board of REALTORS®
MLS Number: 31722496
- 79 Chestnut St
- 52 Chestnut St
- 55 Chestnut St
- 172 Crawford Rd
- 302 Jakes Ln
- 0 Mason Hill Rd Jakes Ln Unit 31720064
- 0 Mason Hill Rd Jakes Ln Unit 24-222
- 0 Mason Hill Rd Jakes Ln Unit R1561965
- 1992 Beaver Dam Rd
- 225 Logue Run Rd
- 28 Falcon Ln
- 24426 C Memorial Hwy
- 406 Hanslovan Ln
- 691 Elk Lick Rd
- 1152 Hawk Rd
- 16308 Renovo Rd
- 20 Kettle Creek Rd
- 4240 Tamarack Rd
- 286 Hidden Hollow Farm Dr
- 0 T392 Unit R1619436
