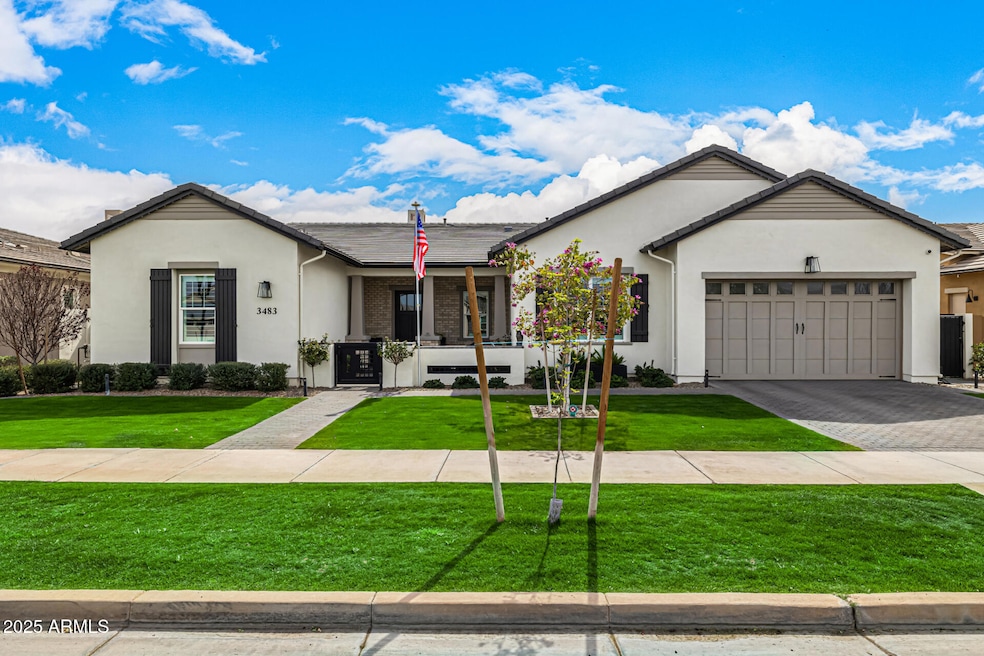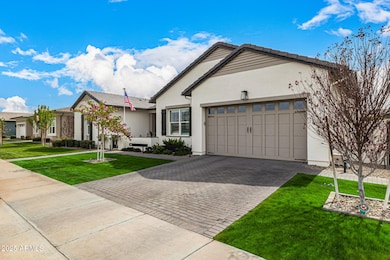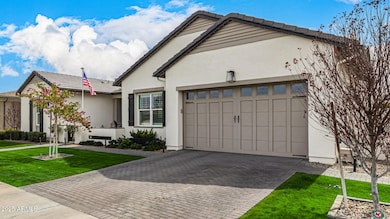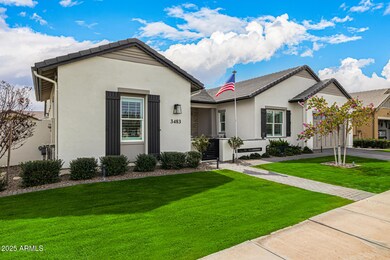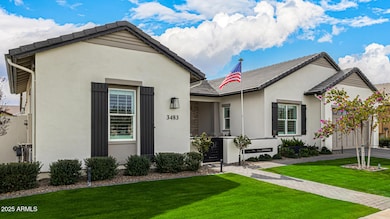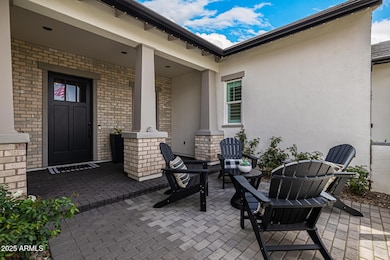3483 E Bloomfield Pkwy Gilbert, AZ 85296
Morrison Ranch NeighborhoodEstimated payment $9,844/month
Highlights
- Heated Spa
- Community Lake
- Family Room with Fireplace
- Finley Farms Elementary School Rated A-
- Wolf Appliances
- 5-minute walk to Sagebrush Park
About This Home
Step into perfection at 3483 E Bloomfield Parkway, where timeless elegance meets modern comfort. Built in 2021 by luxury home builder Camelot Homes, this Heirloom Collection masterpiece (Plan #6002) offers 3,644 sq. ft. of meticulously designed living space with 4 bedrooms, 4.5 bathrooms, a game room, and a versatile hobby room or optional 5th bedroom.
Inside, rich wood finishes, coffered ceilings, and custom shelving create a warm yet sophisticated ambiance. The great room is a showstopper, featuring a grand gas fireplace and seamless flow into the chef's kitchen, which boasts a Wolf gas cooktop, a Wolf oven, a KitchenAid refrigerator, soft-close 42'' maple cabinets, and a stunning 16' waterfall quartz island with custom wood slats. Luxurious Concorde Oak waterproof vinyl plank flooring spans the home, while plush carpeting adds comfort to the bedrooms. The owner's suite is a serene retreat, complete with a spa-inspired bath, an oversized shower, and a walk-in closet with custom shelving.
ALL Indoor & Outdoor Furnishings are available, and may be included with the right offer! Negotiable.
The spacious tandem 3 car garage features epoxy floors and 3 overhead 4X8 storage racks! Your new home is complete with a security system.
But the real magic awaits outside. This MULTIPLE award-winning backyard was designed for those who love to entertain. A spectacular 21,800-gallon PebbleTec pool and spa with a Baja shelf and in-floor cleaning system set the stage for relaxation. Gather under the expansive 14' x 14' gazebo, fire up the natural gas grill, and enjoy the ambiance of the custom gas fireplace and waterfall all illuminated by artfully designed accent lighting.
Located in the prestigious Lakeview Trails SW at Morrison Ranch, you'll love the tree-lined streets, pickleball and tennis courts, and proximity to top-rated schools, SanTan Mall (restaurants & shopping), Revel Surfpark, and major highways. Plus, furniture is available on a separate bill of sale. Make this dream home yours
Home Details
Home Type
- Single Family
Est. Annual Taxes
- $4,645
Year Built
- Built in 2021
Lot Details
- 0.25 Acre Lot
- Block Wall Fence
- Artificial Turf
- Front and Back Yard Sprinklers
- Sprinklers on Timer
- Grass Covered Lot
HOA Fees
- $133 Monthly HOA Fees
Parking
- 3 Car Garage
- 2 Open Parking Spaces
- Tandem Garage
- Garage Door Opener
Home Design
- Wood Frame Construction
- Spray Foam Insulation
- Tile Roof
- Stucco
Interior Spaces
- 3,644 Sq Ft Home
- 1-Story Property
- Furnished
- Vaulted Ceiling
- Ceiling Fan
- Gas Fireplace
- Low Emissivity Windows
- Solar Screens
- Family Room with Fireplace
- 2 Fireplaces
- Security System Owned
Kitchen
- Eat-In Kitchen
- Gas Cooktop
- Built-In Microwave
- Wolf Appliances
- Kitchen Island
Flooring
- Wood
- Carpet
- Vinyl
Bedrooms and Bathrooms
- 4 Bedrooms
- Primary Bathroom is a Full Bathroom
- 4.5 Bathrooms
- Dual Vanity Sinks in Primary Bathroom
- Bathtub With Separate Shower Stall
Pool
- Heated Spa
- Play Pool
- Fence Around Pool
Outdoor Features
- Covered Patio or Porch
- Outdoor Fireplace
- Built-In Barbecue
Schools
- Finley Farms Elementary School
- Highland Jr High Middle School
- Highland High School
Utilities
- Central Air
- Heating System Uses Natural Gas
- Tankless Water Heater
- Water Softener
- High Speed Internet
Listing and Financial Details
- Tax Lot 129
- Assessor Parcel Number 313-27-129
Community Details
Overview
- Association fees include ground maintenance
- Morrison Ranch HOA, Phone Number (480) 892-2267
- Built by Camelot
- Lakeview Trails Southwest At Morrison Ranch Subdivision, Heirloom Plan #6002
- Community Lake
Recreation
- Tennis Courts
- Pickleball Courts
- Community Playground
- Bike Trail
Map
Home Values in the Area
Average Home Value in this Area
Tax History
| Year | Tax Paid | Tax Assessment Tax Assessment Total Assessment is a certain percentage of the fair market value that is determined by local assessors to be the total taxable value of land and additions on the property. | Land | Improvement |
|---|---|---|---|---|
| 2025 | $4,645 | $58,433 | -- | -- |
| 2024 | $4,677 | $55,650 | -- | -- |
| 2023 | $4,677 | $107,480 | $21,490 | $85,990 |
| 2022 | $4,528 | $74,230 | $14,840 | $59,390 |
| 2021 | $680 | $15,585 | $15,585 | $0 |
| 2020 | $670 | $14,400 | $14,400 | $0 |
| 2019 | $625 | $8,040 | $8,040 | $0 |
Property History
| Date | Event | Price | Change | Sq Ft Price |
|---|---|---|---|---|
| 08/19/2025 08/19/25 | Price Changed | $1,750,000 | -4.1% | $480 / Sq Ft |
| 04/29/2025 04/29/25 | Price Changed | $1,825,000 | -2.7% | $501 / Sq Ft |
| 04/04/2025 04/04/25 | Price Changed | $1,875,000 | -9.6% | $515 / Sq Ft |
| 03/12/2025 03/12/25 | For Sale | $2,075,000 | -- | $569 / Sq Ft |
Purchase History
| Date | Type | Sale Price | Title Company |
|---|---|---|---|
| Warranty Deed | $909,599 | Lawyers Title Of Arizona Inc |
Mortgage History
| Date | Status | Loan Amount | Loan Type |
|---|---|---|---|
| Open | $770,000 | Purchase Money Mortgage |
Source: Arizona Regional Multiple Listing Service (ARMLS)
MLS Number: 6831346
APN: 313-27-129
- 3495 E Bloomfield Pkwy
- 3547 E Bloomfield Pkwy
- 3543 E Appaloosa Rd
- 3437 E Appaloosa Rd
- 3563 E Austin Dr
- 3556 E Austin Dr
- 3561 E Arabian Dr
- 3648 E Arabian Dr
- 3669 E Boot Track Trail
- 3684 E Boot Track Trail
- 3698 E Angstead Dr
- 3634 E Horace Dr
- 3162 E Bloomfield Pkwy
- 3856 E Sagebrush St
- 3146 E Sagebrush St
- 905 S Osborn Ln
- 3122 E Appaloosa Rd
- 3145 E Boot Track Trail
- 3687 E Leslie Dr
- 849 S Henry Ln
- 3545 E Warner Rd
- 3437 E Mesquite St
- 3647 E Horace Dr
- 832 S Henry Ln
- 3081 E Arabian Dr
- 902 S Adam Way
- 970 S Henry Ln
- 955 S Henry Ln
- 3954 E Leslie Dr
- 1158 S Lydia Ln
- 455 S Recker Rd
- 992 S Hawk Ln
- 3525 E Linda Ln
- 966 S Deerfield Ln
- 941 S Deerfield Ln
- 4057 E Nunneley Rd
- 3305 E Windsor Dr
- 3497 E Bruce Ave
- 1314 S Bridgegate Dr Unit II
- 1061 S Hawk Ln
