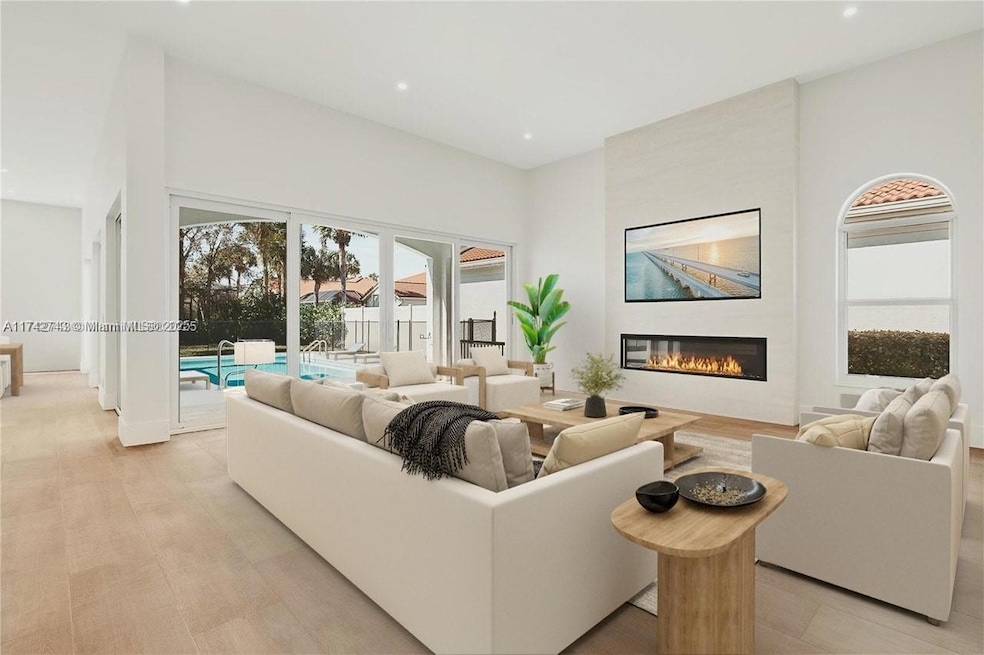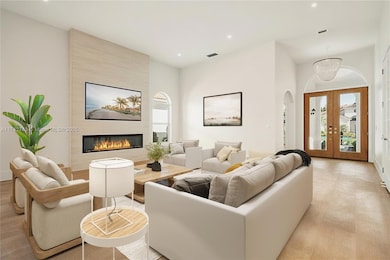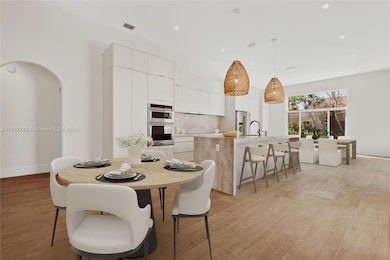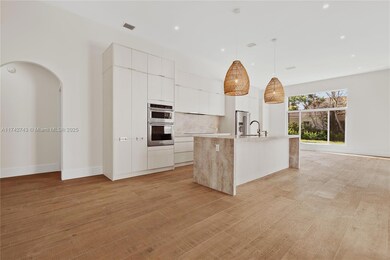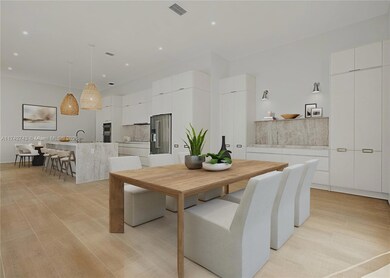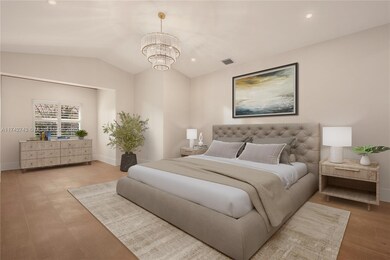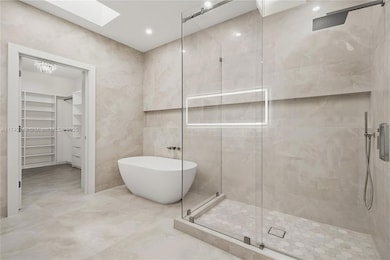
3483 Lantern Bay Dr Jupiter, FL 33477
Jonathan's Landing NeighborhoodHighlights
- Golf Course Community
- Fitness Center
- Sitting Area In Primary Bedroom
- Beacon Cove Intermediate School Rated A-
- Heated In Ground Pool
- Gated Community
About This Home
As of April 2025DISCOVER YOUR NEW COASTAL HAVEN! Thoughtfully curated renovation with custom cabinetry and the most sought after Taj Mahal Quartzite countertop in all areas. The living space BOASTS volume ceilings, new wood tile flooring, & a custom built-in TV and electric fireplace. You will enjoy plenty of natural light with BRAND NEW IMPACT WINDOWS & DOORS, expansive to the HEATED & SALT WATER pool. This home is situated on an OVERSIZED lot for Jonathan's Landing with ALL NEW LANDSCAPING in the front & rear yard. Each bedroom is fully equipped with a CUSTOM WALK-IN CLOSET. ALL NEW bathroom tile, fixtures, shower glass, interior doors. NEWER AC, GENERATOR, HOT WATER IN 2021. This home has been so tastefully designed BY INTERIOR DESIGNER, with hand picked Serena & Lilly lighting throughout.
Last Agent to Sell the Property
Paradise Real Estate Intl License #3410898 Listed on: 02/11/2025

Last Buyer's Agent
Paradise Real Estate Intl License #3410898 Listed on: 02/11/2025

Home Details
Home Type
- Single Family
Est. Annual Taxes
- $8,418
Year Built
- Built in 1987
Lot Details
- 9,145 Sq Ft Lot
- South Facing Home
- Property is zoned RM
HOA Fees
- $701 Monthly HOA Fees
Parking
- 3 Car Attached Garage
- Automatic Garage Door Opener
- Driveway
- On-Street Parking
- Open Parking
- Golf Cart Parking
Home Design
- Barrel Roof Shape
Interior Spaces
- 2,576 Sq Ft Home
- 1-Story Property
- Custom Mirrors
- Built-In Features
- Vaulted Ceiling
- Ceiling Fan
- Skylights
- Fireplace
- Blinds
- Bay Window
- Arched Windows
- French Doors
- Entrance Foyer
- Family Room
- Combination Dining and Living Room
- Den
- Pool Views
Kitchen
- Breakfast Area or Nook
- Built-In Self-Cleaning Oven
- Electric Range
- Microwave
- Dishwasher
- Cooking Island
- Snack Bar or Counter
Bedrooms and Bathrooms
- 3 Bedrooms
- Sitting Area In Primary Bedroom
- Closet Cabinetry
- Walk-In Closet
- 3 Full Bathrooms
- Dual Sinks
- Roman Tub
- Separate Shower in Primary Bathroom
- Bathtub
Laundry
- Laundry in Utility Room
- Dryer
Home Security
- High Impact Windows
- High Impact Door
- Fire and Smoke Detector
Pool
- Heated In Ground Pool
- Fence Around Pool
Outdoor Features
- Patio
- Porch
Schools
- Lighthouse Elementary School
- Jupiter Middle School
Utilities
- Central Heating and Cooling System
- Underground Utilities
- Electric Water Heater
Listing and Financial Details
- Assessor Parcel Number 00434107100000360
Community Details
Overview
- Private Membership Available
- Club Membership Available
- Lantern Bay At Jonathans Subdivision
- Mandatory home owners association
- Maintained Community
- The community has rules related to no recreational vehicles or boats
Amenities
- Picnic Area
- Clubhouse
Recreation
- Golf Course Community
- Golf Course Membership Available
- Tennis Courts
- Fitness Center
- Community Pool
Security
- Security Service
- Resident Manager or Management On Site
- Gated Community
Ownership History
Purchase Details
Home Financials for this Owner
Home Financials are based on the most recent Mortgage that was taken out on this home.Purchase Details
Home Financials for this Owner
Home Financials are based on the most recent Mortgage that was taken out on this home.Purchase Details
Purchase Details
Home Financials for this Owner
Home Financials are based on the most recent Mortgage that was taken out on this home.Similar Homes in Jupiter, FL
Home Values in the Area
Average Home Value in this Area
Purchase History
| Date | Type | Sale Price | Title Company |
|---|---|---|---|
| Warranty Deed | $1,875,000 | None Listed On Document | |
| Warranty Deed | $1,350,000 | Integrity Title | |
| Warranty Deed | -- | None Listed On Document | |
| Warranty Deed | $661,660 | The Title Network Inc |
Mortgage History
| Date | Status | Loan Amount | Loan Type |
|---|---|---|---|
| Previous Owner | $1,080,000 | Construction | |
| Previous Owner | $250,000 | Purchase Money Mortgage |
Property History
| Date | Event | Price | Change | Sq Ft Price |
|---|---|---|---|---|
| 04/18/2025 04/18/25 | Sold | $1,875,000 | -14.7% | $728 / Sq Ft |
| 04/13/2025 04/13/25 | Pending | -- | -- | -- |
| 03/06/2025 03/06/25 | Price Changed | $2,199,000 | -4.4% | $854 / Sq Ft |
| 02/11/2025 02/11/25 | For Sale | $2,300,000 | +70.4% | $893 / Sq Ft |
| 07/19/2024 07/19/24 | Sold | $1,350,000 | -10.0% | $524 / Sq Ft |
| 05/30/2024 05/30/24 | Pending | -- | -- | -- |
| 05/22/2024 05/22/24 | Price Changed | $1,499,999 | -6.3% | $582 / Sq Ft |
| 02/28/2024 02/28/24 | Price Changed | $1,599,999 | -5.8% | $621 / Sq Ft |
| 02/09/2024 02/09/24 | For Sale | $1,699,000 | -- | $660 / Sq Ft |
Tax History Compared to Growth
Tax History
| Year | Tax Paid | Tax Assessment Tax Assessment Total Assessment is a certain percentage of the fair market value that is determined by local assessors to be the total taxable value of land and additions on the property. | Land | Improvement |
|---|---|---|---|---|
| 2024 | $8,418 | $525,350 | -- | -- |
| 2023 | $8,218 | $510,049 | $0 | $0 |
| 2022 | $8,162 | $495,193 | $0 | $0 |
| 2021 | $8,124 | $480,770 | $0 | $0 |
| 2020 | $8,072 | $474,132 | $0 | $0 |
| 2019 | $7,980 | $463,472 | $0 | $0 |
| 2018 | $7,559 | $454,830 | $0 | $0 |
| 2017 | $7,475 | $445,475 | $0 | $0 |
| 2016 | $7,538 | $438,028 | $0 | $0 |
| 2015 | $7,731 | $434,983 | $0 | $0 |
| 2014 | $7,753 | $431,531 | $0 | $0 |
Agents Affiliated with this Home
-
Elizabeth Karmas
E
Seller's Agent in 2025
Elizabeth Karmas
Paradise Real Estate Intl
(561) 529-6316
4 in this area
9 Total Sales
-
Jenifer Rosenthal
J
Seller's Agent in 2024
Jenifer Rosenthal
Compass Florida LLC
(561) 370-4113
1 in this area
65 Total Sales
-
Gabrielle Fazio
G
Seller Co-Listing Agent in 2024
Gabrielle Fazio
Compass Florida LLC
(561) 262-5172
2 in this area
48 Total Sales
Map
Source: MIAMI REALTORS® MLS
MLS Number: A11742743
APN: 00-43-41-07-10-000-0360
- 3486 Lantern Bay Dr
- 3322 Casseekey Island Rd Unit 104
- 3322 Casseekey Island Rd Unit 504
- 16670 Hidden Cove Dr
- 3238 Casseekey Island Rd Unit 2
- 251 Regatta Dr
- 3196 S Bay Cir
- 16334 Port Dickinson Dr
- 3299 Bridgegate Dr
- 3208 Pilots Point Cir
- 3836 Outlook Ct
- 158 Spyglass Ln
- 166 Spyglass Ln
- 16550 Riverwind Dr
- 3950 Shearwater Dr
- 179 Regatta Dr
- 16940 Bay St Unit 5040
- 16940 Bay St Unit 505
- 16940 Bay N307 St Unit N307
- 157 E Bay Cedar Cir
