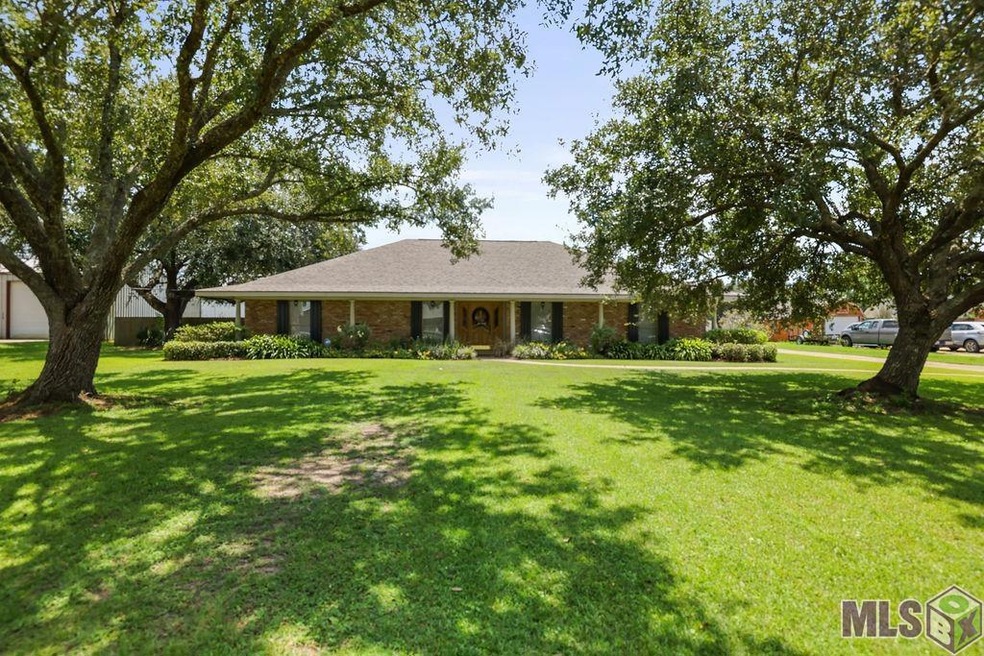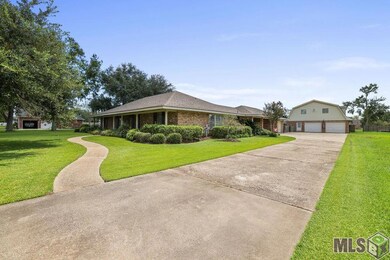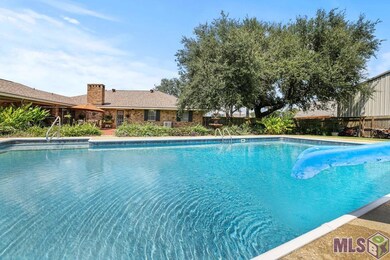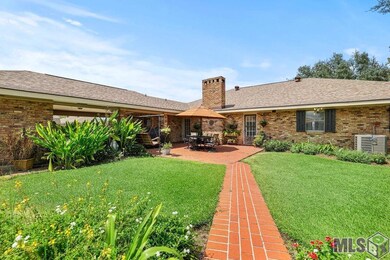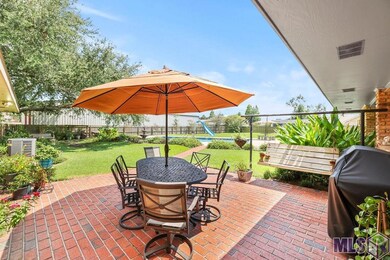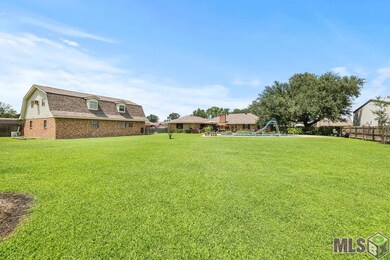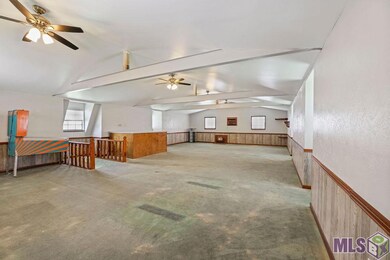
3483 St Joseph St Paulina, LA 70763
Estimated Value: $452,000 - $523,000
Highlights
- In Ground Pool
- Home Office
- Detached Garage
- A-Frame Home
- Breakfast Room
- Fireplace
About This Home
As of December 2022This home is located in the highly desired Grand Point (Paulina) area. It has every feature you could want in your home. 4 full bedrooms and an office which could be easily be used as a 5th bedroom, 2 and a half bathrooms, and a large living area. It has a 2 car carport, An immaculate pool, a 45x35 detached garage totaling 1575 square feet on the lower level and a huge 1125 square foot bonus room above it. This home sits on a massive lot at .88 acres. Not to mention the roof is only 5 years old and the A/C was just installed in 2021. Get in to see it while you can!
Home Details
Home Type
- Single Family
Est. Annual Taxes
- $5,038
Year Built
- Built in 1980
Lot Details
- 0.88 Acre Lot
- Lot Dimensions are 145x265
- Landscaped
Home Design
- A-Frame Home
- Brick Exterior Construction
- Slab Foundation
- Architectural Shingle Roof
Interior Spaces
- 2,449 Sq Ft Home
- 1-Story Property
- Ceiling Fan
- Fireplace
- Living Room
- Breakfast Room
- Home Office
Bedrooms and Bathrooms
- 4 Bedrooms
- Walk-In Closet
Parking
- Detached Garage
- Carport
- Driveway
Utilities
- Central Heating and Cooling System
- Septic Tank
Additional Features
- In Ground Pool
- Mineral Rights
Similar Homes in Paulina, LA
Home Values in the Area
Average Home Value in this Area
Property History
| Date | Event | Price | Change | Sq Ft Price |
|---|---|---|---|---|
| 12/08/2022 12/08/22 | Sold | -- | -- | -- |
| 10/17/2022 10/17/22 | Price Changed | $475,000 | -2.1% | $194 / Sq Ft |
| 09/07/2022 09/07/22 | For Sale | $485,000 | -- | $198 / Sq Ft |
Tax History Compared to Growth
Tax History
| Year | Tax Paid | Tax Assessment Tax Assessment Total Assessment is a certain percentage of the fair market value that is determined by local assessors to be the total taxable value of land and additions on the property. | Land | Improvement |
|---|---|---|---|---|
| 2024 | $5,038 | $47,024 | $7,524 | $39,500 |
| 2023 | $3,864 | $43,500 | $4,000 | $39,500 |
| 2022 | $2,906 | $27,071 | $4,000 | $23,071 |
| 2021 | $2,732 | $25,457 | $4,000 | $21,457 |
| 2020 | $2,892 | $27,071 | $4,000 | $23,071 |
| 2019 | $2,602 | $24,375 | $4,000 | $20,375 |
| 2018 | $2,596 | $24,375 | $4,000 | $20,375 |
| 2017 | $2,596 | $24,375 | $4,000 | $20,375 |
| 2016 | $2,473 | $23,398 | $4,000 | $19,398 |
| 2015 | $2,043 | $19,280 | $4,000 | $15,280 |
| 2014 | $2,043 | $19,280 | $4,000 | $15,280 |
| 2013 | $2,052 | $19,280 | $4,000 | $15,280 |
Agents Affiliated with this Home
-
Christian Matherne

Seller's Agent in 2022
Christian Matherne
Pennant Real Estate
(225) 663-2112
109 Total Sales
Map
Source: Greater Baton Rouge Association of REALTORS®
MLS Number: 2022013995
APN: 300046700
- Lot SL-TBD Louisiana 642
- 3476 Redwood Ln
- 3361 Lena St
- 3445 S Angelle St
- 2688 Lake Perique Dr
- 2575 Bellevue Lakes St
- 2505 Bellevue Lakes St
- 2901 Garden Lakes Dr
- 2330 E Bellevue Lakes St
- 2471 E Bellevue Lakes St
- 2946 Sugar Lakes Ln
- 39469 W La Hwy 642
- 2191 T Poche St
- 32231 Longview St
- 2834 Louisiana 44
- 32471 Carolyn Dr
- 0 Kinler St Unit 2499447
- 2156 Highway 20
- 2270 Highway 20 None
- 2270 Highway 20
- 3483 St Joseph St
- 3497 Saint Joseph St
- 3469 Saint Joseph St
- 3400 Bourbon St
- 3496 Saint Joseph St
- 3484 Saint Joseph St
- 3507 Saint Joseph St
- 3395 La 642
- 3399 Bourbon Ln
- 3441 La 642
- 3441 La Hwy 642
- 3499 Bourbon Ln
- 3441 Louisiana 642
- Lot SL-1A & B Louisiana 642 Unit 2
- Lot SL-1A & B Louisiana 642
- Lot SL-1B Louisiana 642
- Lot SL-1A Louisiana 642
- 3186 Louisiana 642
- 3414 La 642
- 3388 Bourbon Ln
