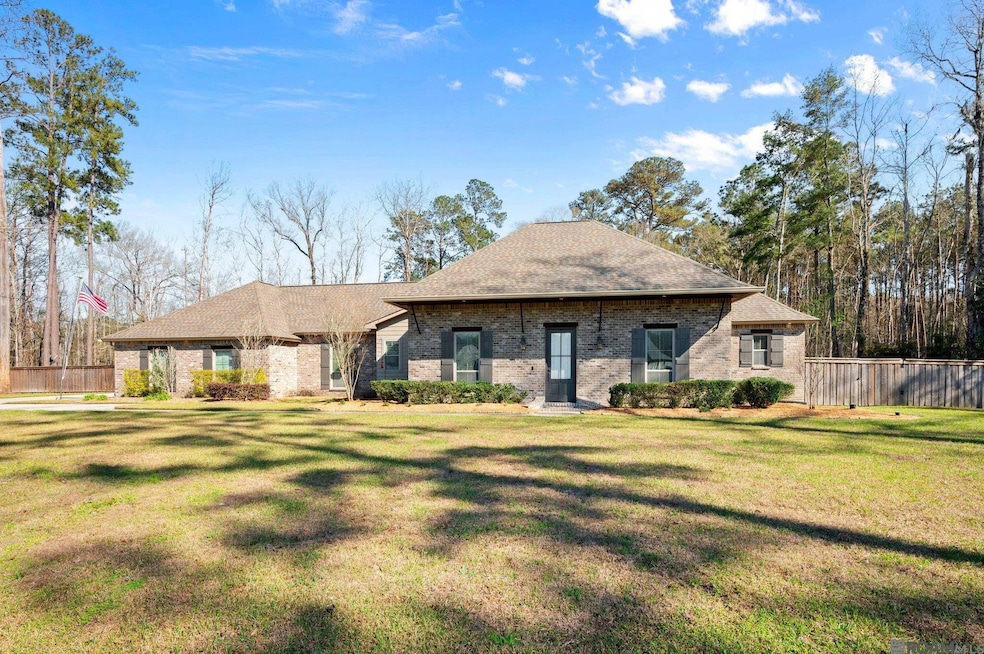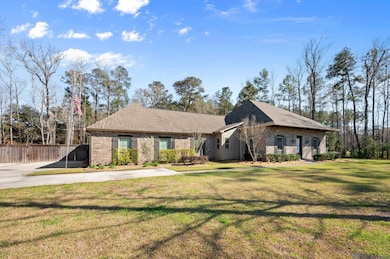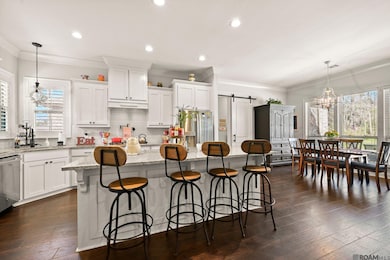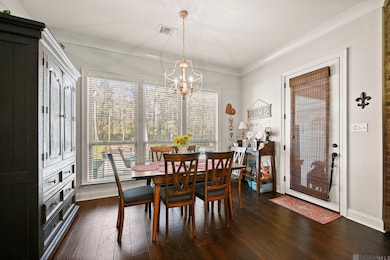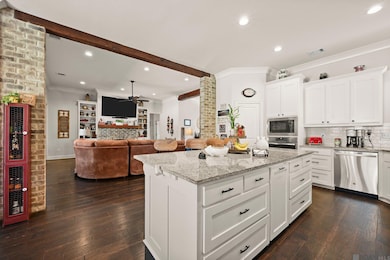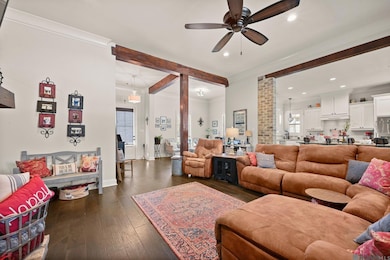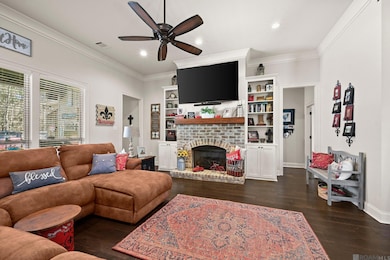34830 Clinton Allen Rd Denham Springs, LA 70706
Estimated payment $3,248/month
Highlights
- In Ground Pool
- Vaulted Ceiling
- Wood Flooring
- 1.42 Acre Lot
- Traditional Architecture
- Covered Patio or Porch
About This Home
Looking for the perfect place to call home? You just found it! This stunning property blends modern comfort with farmhouse charm, offering custom details throughout that make it truly one of a kind. Step inside and fall in love with the inviting open layout accented by antique wood beams and a striking interior brick wall. The spacious living room features a brick ventless gas fireplace with a shiplap accent wall and remote control—creating the perfect cozy centerpiece. A sliding barn door provides privacy to the secondary bedrooms in this well-designed triple-split floor plan. The gourmet kitchen is a showstopper, complete with a large granite island offering extra storage, custom cabinetry, upgraded stainless appliances, a custom vent hood, high ceilings, and a walk-in corner pantry. Each of the three bedrooms features granite countertops, while the luxurious primary suite includes a spa-like bathroom with a custom tiled shower, large soaking tub, and dual vanities. The spacious walk-in closet features custom built-ins, and the laundry room is conveniently located just off the master bath. Outside, enjoy the ultimate entertaining space with a 16x30 fiberglass saltwater pool, complete with three fountains for extra fun and relaxation. The backyard is fully fenced, offering plenty of additional yard space for pets or play. Added perks include a whole-home Generac 22KW generator, gutters, and front culverts for improved curb appeal. This home truly has it all—style, comfort, and thoughtful upgrades throughout. Don’t wait to make it yours—schedule your private showing today! *Structure square footage nor lot dimensions warranted by Realtor.
Listing Agent
Covington & Associates Real Estate, LLC License #0912123185 Listed on: 03/12/2025

Home Details
Home Type
- Single Family
Est. Annual Taxes
- $4,193
Year Built
- Built in 2018
Lot Details
- 1.42 Acre Lot
- Lot Dimensions are 269x278x419x112
- Privacy Fence
- Landscaped
- Irregular Lot
Home Design
- Traditional Architecture
- Slab Foundation
- Frame Construction
- Shingle Roof
Interior Spaces
- 2,588 Sq Ft Home
- 1-Story Property
- Built-In Features
- Crown Molding
- Vaulted Ceiling
- Ventless Fireplace
- Gas Log Fireplace
- Attic Access Panel
- Fire and Smoke Detector
Kitchen
- Walk-In Pantry
- Gas Cooktop
- Range Hood
- Dishwasher
- Stainless Steel Appliances
- Disposal
Flooring
- Wood
- Carpet
- Ceramic Tile
Bedrooms and Bathrooms
- 4 Bedrooms
- 3 Full Bathrooms
- Soaking Tub
- Separate Shower
Laundry
- Laundry Room
- Washer and Dryer Hookup
Parking
- 2 Car Garage
- Driveway
Pool
- In Ground Pool
- Fiberglass Pool
- Saltwater Pool
Outdoor Features
- Covered Patio or Porch
- Exterior Lighting
Utilities
- Multiple cooling system units
- Heating Available
- Whole House Permanent Generator
Community Details
- Rural Tract Subdivision
Map
Home Values in the Area
Average Home Value in this Area
Tax History
| Year | Tax Paid | Tax Assessment Tax Assessment Total Assessment is a certain percentage of the fair market value that is determined by local assessors to be the total taxable value of land and additions on the property. | Land | Improvement |
|---|---|---|---|---|
| 2024 | $4,193 | $37,248 | $5,197 | $32,051 |
| 2023 | $3,475 | $26,880 | $4,000 | $22,880 |
| 2022 | $3,498 | $26,880 | $4,000 | $22,880 |
| 2021 | $3,105 | $26,880 | $4,000 | $22,880 |
| 2020 | $3,090 | $26,880 | $4,000 | $22,880 |
| 2019 | $2,957 | $24,920 | $330 | $24,590 |
| 2018 | $39 | $330 | $330 | $0 |
| 2017 | $40 | $330 | $330 | $0 |
| 2015 | $41 | $330 | $330 | $0 |
Property History
| Date | Event | Price | List to Sale | Price per Sq Ft | Prior Sale |
|---|---|---|---|---|---|
| 11/04/2025 11/04/25 | Price Changed | $549,000 | -1.1% | $212 / Sq Ft | |
| 09/26/2025 09/26/25 | Price Changed | $555,000 | -2.5% | $214 / Sq Ft | |
| 07/11/2025 07/11/25 | For Sale | $569,000 | 0.0% | $220 / Sq Ft | |
| 07/03/2025 07/03/25 | Pending | -- | -- | -- | |
| 06/13/2025 06/13/25 | Price Changed | $569,000 | -1.0% | $220 / Sq Ft | |
| 03/12/2025 03/12/25 | For Sale | $575,000 | +43.8% | $222 / Sq Ft | |
| 06/14/2018 06/14/18 | Sold | -- | -- | -- | View Prior Sale |
| 05/02/2018 05/02/18 | Pending | -- | -- | -- | |
| 01/23/2018 01/23/18 | For Sale | $399,900 | -- | $155 / Sq Ft |
Purchase History
| Date | Type | Sale Price | Title Company |
|---|---|---|---|
| Deed | $300,000 | Stewart Title Guaranty Company | |
| Deed | $396,900 | -- | |
| Deed | $396,900 | -- | |
| Cash Sale Deed | $7,500 | Titleplus |
Mortgage History
| Date | Status | Loan Amount | Loan Type |
|---|---|---|---|
| Previous Owner | $38,000 | New Conventional | |
| Previous Owner | $394,050 | VA | |
| Previous Owner | $405,970 | VA | |
| Previous Owner | $409,997 | Purchase Money Mortgage | |
| Previous Owner | $305,000 | Construction |
Source: Greater Baton Rouge Association of REALTORS®
MLS Number: 2025004326
APN: 0618322
- 34968 Clinton Allen Rd
- 34068 Pasture 1024 Ln
- 35024 Madisonville Dr
- 9475 Deer Path Dr
- 34948 Quail Creek Dr
- 35096 Madisonville Dr
- 10118 Saray Dr
- 34079 Pasture 1024 Ln
- 35063 Rayville Dr
- 35034 Quail Creek Dr
- 34058 Hawks Cove
- 34249 Hawks Cove
- TBD Pasture 1024 Ln
- 33963 Highridge Dr
- 35116 Quail Creek Dr
- 35046 Napoleon Dr
- 35215 Cane Market Rd
- 35201 Cane Market Rd
- 34320 Woodland Trail
- 33954 Highlandia Dr
- 10443 Highpoint Dr
- 10816 Field Pointe Dr
- 31808 Netterville Rd Unit 6
- 32744 Carolee Cir
- 32730 Carolee Cir
- 32720 Carolee Cir
- 32440 Freshwater Ave
- 33230 Walker North Rd
- 31855 Louisiana 16 Unit 1304
- 31855 Louisiana 16 Unit 1504
- 31855 Louisiana 16 Unit 801
- 7615 Magnolia Beach Rd
- 31164 La Highway 16
- 8739 Lockhart Rd Unit 3-F
- 31050 La Highway 16
- 28542 Middlebrook Way
- 16950 River Birch Ave
- 12555 Orchid Ln
- 38695 Redbud
- 10834 Cloverleaf Dr
