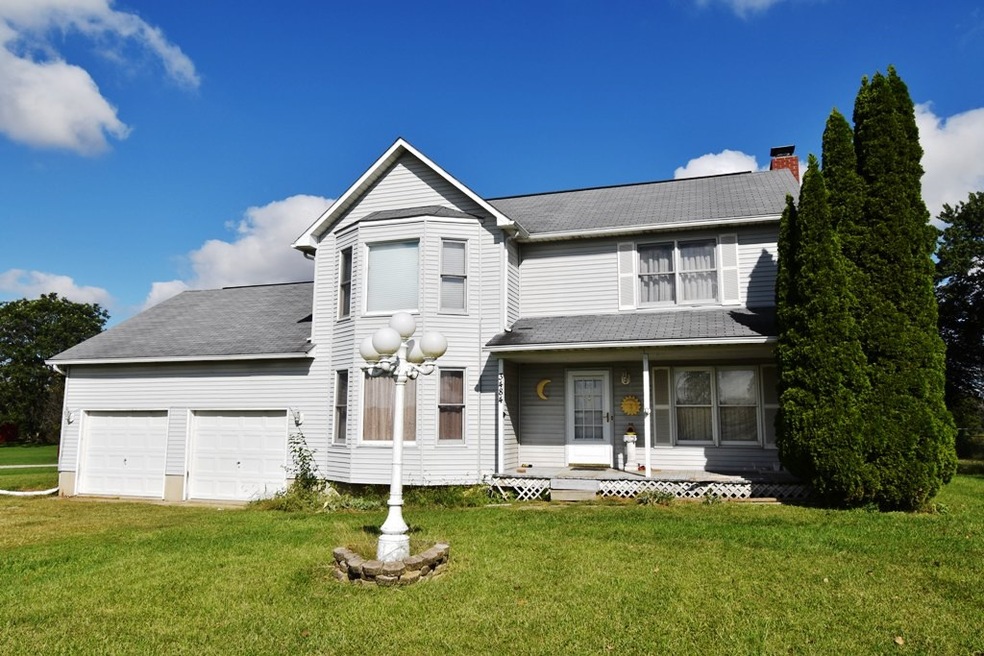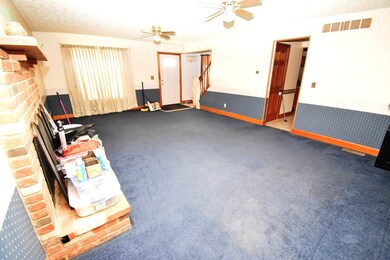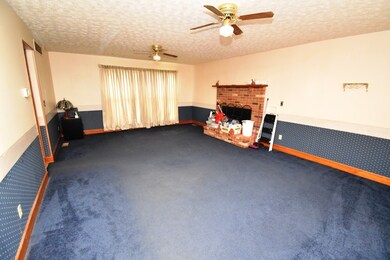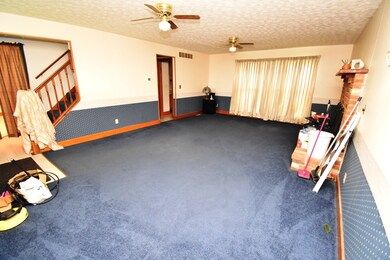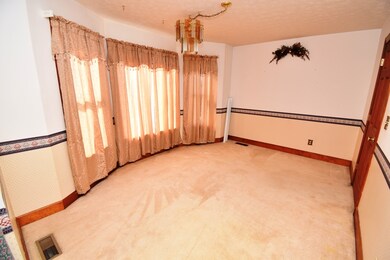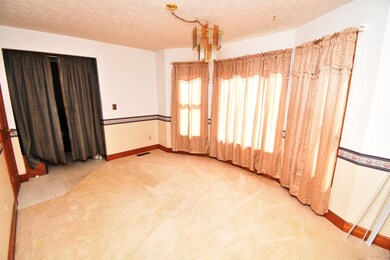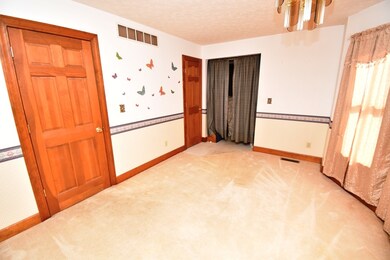
3484 E Michigantown Rd Frankfort, IN 46041
Estimated Value: $238,000 - $318,000
Highlights
- Vaulted Ceiling
- Covered patio or porch
- 2 Car Attached Garage
- Traditional Architecture
- Formal Dining Room
- Eat-In Kitchen
About This Home
As of March 2019Not to close, but not to far, this modern 2 story home and just under and acre is in the country, but still close to town. Features include a large great room with fireplace, eat-in kitchen, formal dining room and big bonus room over the garage. Plus, a half bath on the first level and 2 full baths on the upper level. Also offers a large master suite with 2 closets and full bath. 2 additional upper level bedrooms plus bonus room could be used as bedroom #4. 2 car attached garage and spacious fenced rear yard. Covered porch on the front and open wood deck on the rear. Clinton Central schools.
Home Details
Home Type
- Single Family
Est. Annual Taxes
- $1,100
Year Built
- Built in 1993
Lot Details
- 0.97 Acre Lot
- Rural Setting
- Partially Fenced Property
- Chain Link Fence
- Level Lot
Parking
- 2 Car Attached Garage
- Garage Door Opener
- Gravel Driveway
Home Design
- Traditional Architecture
- Poured Concrete
- Shingle Roof
- Vinyl Construction Material
Interior Spaces
- 2-Story Property
- Woodwork
- Vaulted Ceiling
- Ceiling Fan
- Wood Burning Fireplace
- Insulated Windows
- Insulated Doors
- Living Room with Fireplace
- Formal Dining Room
- Partially Finished Basement
- Crawl Space
- Fire and Smoke Detector
- Electric Dryer Hookup
Kitchen
- Eat-In Kitchen
- Breakfast Bar
- Laminate Countertops
- Disposal
Flooring
- Carpet
- Tile
- Vinyl
Bedrooms and Bathrooms
- 3 Bedrooms
- Walk-In Closet
- Bathtub with Shower
Utilities
- Forced Air Heating and Cooling System
- Propane
- Private Company Owned Well
- Well
- Septic System
- Cable TV Available
Additional Features
- Energy-Efficient Windows
- Covered patio or porch
Listing and Financial Details
- Assessor Parcel Number 12-07-32-177-004.000-010
Ownership History
Purchase Details
Home Financials for this Owner
Home Financials are based on the most recent Mortgage that was taken out on this home.Purchase Details
Similar Homes in Frankfort, IN
Home Values in the Area
Average Home Value in this Area
Purchase History
| Date | Buyer | Sale Price | Title Company |
|---|---|---|---|
| Cruz Daniel J | -- | Meridian Title Corporation | |
| Butcher Charles M | $124,000 | -- |
Mortgage History
| Date | Status | Borrower | Loan Amount |
|---|---|---|---|
| Open | Cruz Daniel J | $7,203 | |
| Closed | Cruz Daniel J | $5,898 | |
| Closed | Cruz Daniel J | $6,826 | |
| Open | Cruz Daniel J | $143,846 | |
| Previous Owner | Butcher Teresa A | $126,138 | |
| Previous Owner | Butcher Teresa A | $130,400 | |
| Previous Owner | Butcher Teresa A | $16,300 |
Property History
| Date | Event | Price | Change | Sq Ft Price |
|---|---|---|---|---|
| 03/08/2019 03/08/19 | Sold | $146,500 | -2.3% | $64 / Sq Ft |
| 02/01/2019 02/01/19 | Pending | -- | -- | -- |
| 01/29/2019 01/29/19 | Price Changed | $149,900 | -3.2% | $66 / Sq Ft |
| 12/15/2018 12/15/18 | Price Changed | $154,900 | -3.1% | $68 / Sq Ft |
| 09/11/2018 09/11/18 | For Sale | $159,900 | -- | $70 / Sq Ft |
Tax History Compared to Growth
Tax History
| Year | Tax Paid | Tax Assessment Tax Assessment Total Assessment is a certain percentage of the fair market value that is determined by local assessors to be the total taxable value of land and additions on the property. | Land | Improvement |
|---|---|---|---|---|
| 2024 | $1,355 | $165,200 | $26,800 | $138,400 |
| 2023 | $1,400 | $168,900 | $26,800 | $142,100 |
| 2022 | $1,265 | $169,800 | $26,800 | $143,000 |
| 2021 | $1,202 | $157,800 | $26,800 | $131,000 |
| 2020 | $1,180 | $157,800 | $26,800 | $131,000 |
| 2019 | $1,093 | $157,800 | $26,800 | $131,000 |
| 2018 | $1,110 | $161,300 | $26,800 | $134,500 |
| 2017 | $1,100 | $159,200 | $26,800 | $132,400 |
| 2016 | $875 | $150,800 | $26,800 | $124,000 |
| 2014 | $559 | $147,100 | $26,800 | $120,300 |
Agents Affiliated with this Home
-
Greg Risse

Seller's Agent in 2019
Greg Risse
Risse Realty
(765) 242-3590
109 Total Sales
-
Jazah Jones

Buyer's Agent in 2019
Jazah Jones
BerkshireHathaway HS IN Realty
(765) 670-9065
176 Total Sales
Map
Source: Indiana Regional MLS
MLS Number: 201841454
APN: 12-07-32-177-004.000-010
- 2696 E Michigantown Rd
- 2612 E Michigantown Rd
- 2670 E State Road 28
- 202 S Broad Way
- 829 Makenna Cir
- 102 Main St
- 3150 E Green Brook Ln
- 309 E 1st St
- 506 Center Dr
- 829 Sunrise Dr Unit 117
- 851 Sunrise Dr Unit 123
- 845 Sunrise Dr Unit 121
- 837 Sunrise Dr Unit 119
- 821 Sunrise Dr Unit 115
- 813 Sunrise Dr Unit 113
- 759 Sunrise Dr Unit 111
- 848 Sunrise Dr Unit 122
- 842 Sunrise Dr Unit 120
- 832 Sunrise Dr Unit 118
- 818 Sunrise Dr Unit 114
- 3484 E Michigantown Rd
- 3492 E Michigantown Rd
- 3468 E Michigantown Rd
- 3515 E Michigantown Rd
- 3448 E Michigantown Rd
- 3440 E Michigantown Rd
- 3526 E Michigantown Rd
- 1399 N Co Road 350 E
- 1399 N County Road 350 E
- 1399 N County Road 350 E
- 3564 E Michigantown Rd
- 1380 N Co Road 350 E
- 3350 E Michigantown Rd
- 3588 E Michigantown Rd
- 3330 E Michigantown Rd
- 3598 E Michigantown Rd
- 1341 N County Road 350 E
- 3633 E Michigantown Rd
- 3262 E Michigantown Rd
- 3636 E Michigantown Rd
