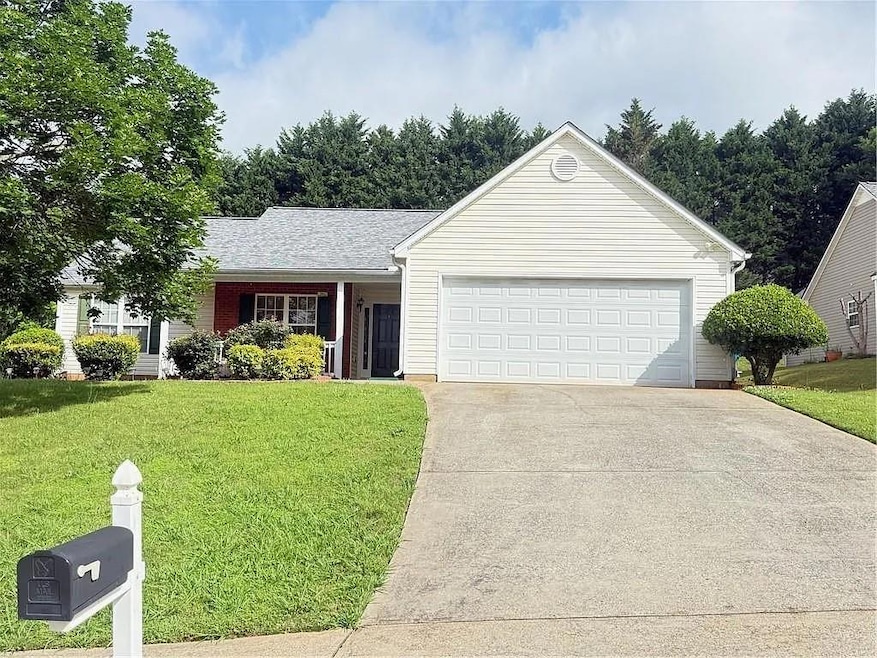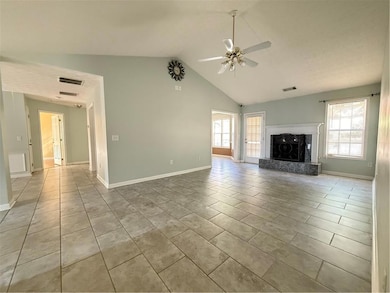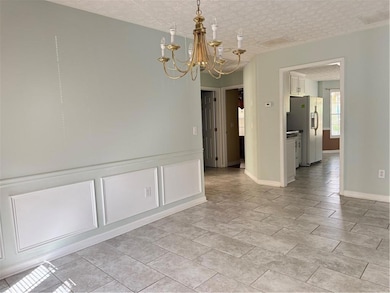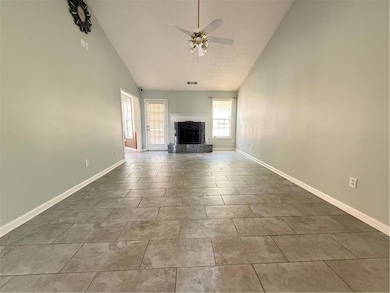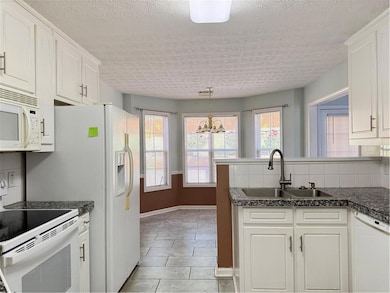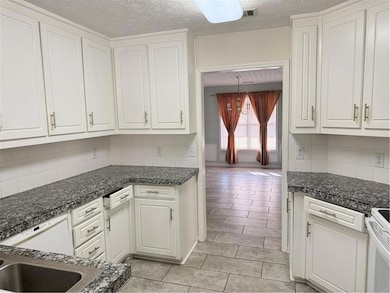3484 Lynley Mill Ln Dacula, GA 30019
Estimated payment $2,265/month
Highlights
- Home Energy Rating Service (HERS) Rated Property
- Ranch Style House
- Formal Dining Room
- Mulberry Elementary School Rated A
- Solid Surface Countertops
- White Kitchen Cabinets
About This Home
Welcome to this beautifully maintained ranch-style home nestled in a quiet and friendly neighborhood in desirable Dacula. Featuring three spacious bedrooms with a roommate floor plan, this property is perfect for both comfortable living and investment — and there are no rental restrictions!
The home boasts a private, fully fenced backyard that includes a cozy gazebo and a dedicated gardening area — ideal for relaxing or growing your favorite fruits and vegetables.
Located just minutes from shopping, dining, and major highways, this home offers excellent convenience while still maintaining a peaceful suburban setting. Families will love the top-rated schools in the area and the school bus service right at the community entrance.
This is a rare opportunity to own a well-kept home in a stable, established neighborhood — all for only $359,000!
Home Details
Home Type
- Single Family
Est. Annual Taxes
- $4,985
Year Built
- Built in 2002
Lot Details
- 10,454 Sq Ft Lot
- Back Yard Fenced
HOA Fees
- $13 Monthly HOA Fees
Parking
- 2 Car Attached Garage
- Secured Garage or Parking
Home Design
- Ranch Style House
- Slab Foundation
- Shingle Roof
- Shingle Siding
Interior Spaces
- 1,610 Sq Ft Home
- Roommate Plan
- Ceiling Fan
- Gas Log Fireplace
- Family Room with Fireplace
- Formal Dining Room
Kitchen
- Breakfast Bar
- Electric Oven
- Electric Cooktop
- Microwave
- Dishwasher
- Solid Surface Countertops
- White Kitchen Cabinets
- Disposal
Flooring
- Laminate
- Tile
Bedrooms and Bathrooms
- 3 Main Level Bedrooms
- Split Bedroom Floorplan
- Walk-In Closet
- 2 Full Bathrooms
- Dual Vanity Sinks in Primary Bathroom
- Separate Shower in Primary Bathroom
Laundry
- Laundry Room
- Laundry on main level
- Dryer
Home Security
- Security Lights
- Fire and Smoke Detector
Eco-Friendly Details
- Home Energy Rating Service (HERS) Rated Property
Outdoor Features
- Patio
- Exterior Lighting
- Outdoor Gas Grill
Schools
- Mulberry Elementary School
- Dacula Middle School
- Dacula High School
Utilities
- Central Heating and Cooling System
- Hot Water Heating System
- Heating System Uses Natural Gas
- 110 Volts
- Gas Water Heater
- Phone Available
- Cable TV Available
Community Details
- Bradford Manor Subdivision
Listing and Financial Details
- Assessor Parcel Number R2001 887
Map
Home Values in the Area
Average Home Value in this Area
Tax History
| Year | Tax Paid | Tax Assessment Tax Assessment Total Assessment is a certain percentage of the fair market value that is determined by local assessors to be the total taxable value of land and additions on the property. | Land | Improvement |
|---|---|---|---|---|
| 2025 | $4,790 | $126,000 | $26,120 | $99,880 |
| 2024 | $4,985 | $128,880 | $30,400 | $98,480 |
| 2023 | $4,985 | $128,880 | $30,400 | $98,480 |
| 2022 | $3,290 | $109,040 | $23,200 | $85,840 |
| 2021 | $2,715 | $79,680 | $17,200 | $62,480 |
| 2020 | $2,732 | $79,680 | $17,200 | $62,480 |
| 2019 | $2,472 | $71,240 | $17,200 | $54,040 |
| 2018 | $2,406 | $68,240 | $15,200 | $53,040 |
| 2016 | $2,323 | $56,600 | $12,000 | $44,600 |
| 2015 | $2,024 | $47,520 | $10,400 | $37,120 |
| 2014 | $2,034 | $47,520 | $10,400 | $37,120 |
Property History
| Date | Event | Price | List to Sale | Price per Sq Ft | Prior Sale |
|---|---|---|---|---|---|
| 11/06/2025 11/06/25 | Price Changed | $349,000 | -2.8% | $217 / Sq Ft | |
| 10/20/2025 10/20/25 | For Sale | $359,000 | -1.1% | $223 / Sq Ft | |
| 03/01/2022 03/01/22 | Sold | $363,000 | +7.1% | $225 / Sq Ft | View Prior Sale |
| 02/28/2022 02/28/22 | Pending | -- | -- | -- | |
| 02/23/2022 02/23/22 | For Sale | $338,900 | +88.4% | $210 / Sq Ft | |
| 02/23/2017 02/23/17 | Sold | $179,900 | 0.0% | $112 / Sq Ft | View Prior Sale |
| 01/22/2017 01/22/17 | Pending | -- | -- | -- | |
| 01/16/2017 01/16/17 | For Sale | $179,900 | -- | $112 / Sq Ft |
Purchase History
| Date | Type | Sale Price | Title Company |
|---|---|---|---|
| Warranty Deed | $363,000 | -- | |
| Warranty Deed | $179,900 | -- | |
| Deed | $140,700 | -- |
Mortgage History
| Date | Status | Loan Amount | Loan Type |
|---|---|---|---|
| Open | $248,000 | New Conventional | |
| Previous Owner | $169,569 | New Conventional | |
| Previous Owner | $139,500 | FHA |
Source: First Multiple Listing Service (FMLS)
MLS Number: 7668474
APN: 2-001-887
- 3520 Lynley Mill Dr
- 3373 Fence Rd NE
- 3373 Fence Rd Unit D2
- 3373 Fence Rd Unit D4
- 3373 Fence Rd Unit TH1
- 748 York View Dr
- 3310 Stratton Ln
- 633 Country Grove Ln NE
- 57 Station Overlook Way
- 212 Station Overlook Dr
- 3215 Thimbleberry Trail
- 3271 Durston Ct
- 3192 Eastham Run Dr
- 3196 Eastham Run Dr
- 3340 Mulberry Cove Way
- 930 Walking Stick Trail NE
- 2910 Evergreen Eve Crossing
- 909 Walking Stick Trail NE
- 3940 Fence Rd
- 981 Rock Elm Dr
