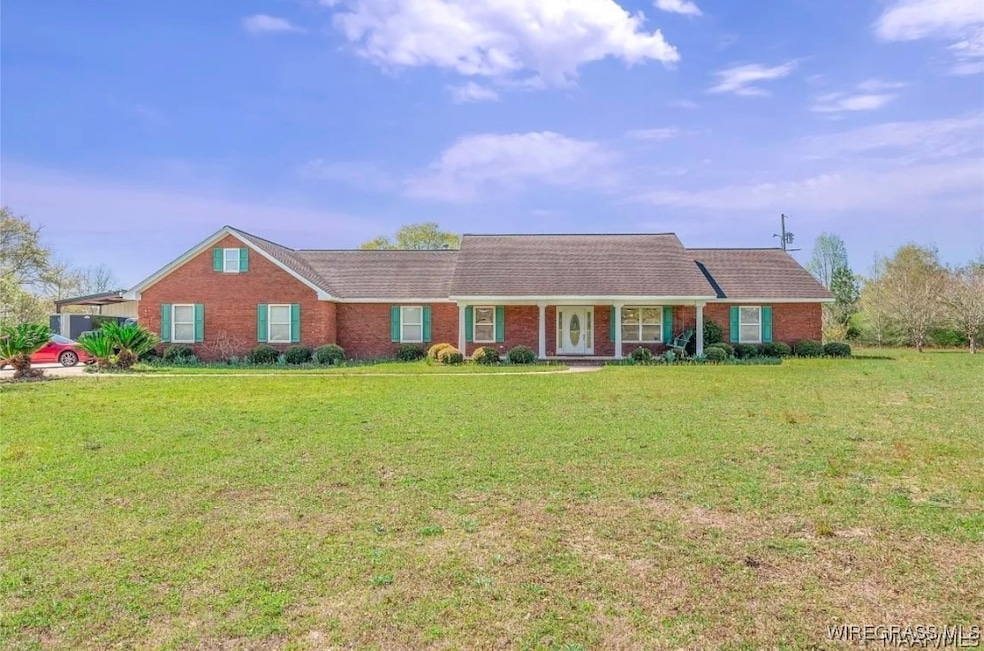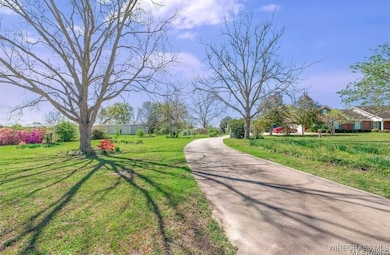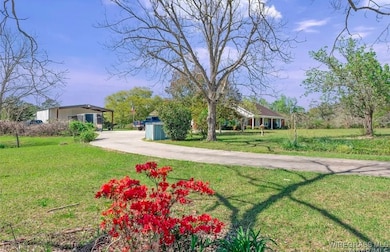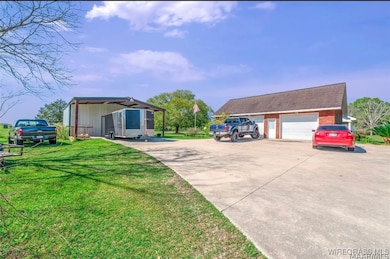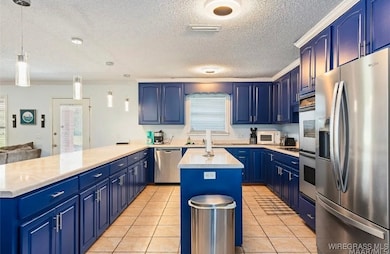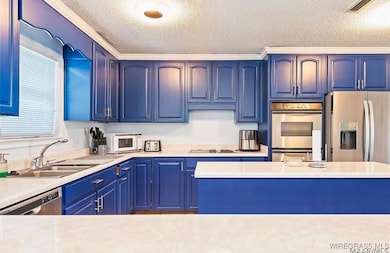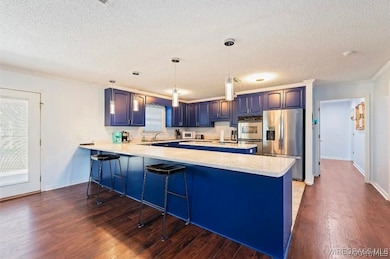3484 S State Highway 109 Dothan, AL 36301
Estimated payment $2,143/month
Highlights
- Mature Trees
- 1 Fireplace
- Workshop
- Rehobeth Elementary School Rated A-
- Covered Patio or Porch
- Double Oven
About This Home
**Fruit Trees, Pecans, 2.3 Acres** This spacious, open, split floor plan home will amaze you. The large kitchen is perfect for big families, cooking enthusiasts, or entertaining, featuring double ovens and ample storage for all your gadgets. You'll truly enjoy this chef's paradise. The kitchen flows seamlessly into the large living room, making family time convenient. The primary bedroom boasts a sizable walk-in closet, and if that’s not enough storage, the bathroom includes floor-to-ceiling linen closets. The split vanity and a dedicated makeup vanity create the perfect area for starting your day. Bedrooms 2 and 3 each have their own full bath and walk-in closet. One bathroom features a tiled walk-in shower, while the other has a bath/shower combo. The laundry room is equipped with a utility sink, cabinets, and an additional closet for extra storage. This home, with its updated lighting, new paint, and flooring, sits on 2.3 acres adorned with pear, lemon, and persimmon trees, as well as black and gold muscadine grapes and a pecan tree. The 30x30 shop is also equipped with electricity.
Home Details
Home Type
- Single Family
Est. Annual Taxes
- $2,268
Year Built
- Built in 2003
Lot Details
- 2.3 Acre Lot
- Partially Fenced Property
- Level Lot
- Mature Trees
- 4 Pads in the community
Parking
- 2 Car Attached Garage
- 2 Carport Spaces
- Driveway
Home Design
- Brick Exterior Construction
- Slab Foundation
Interior Spaces
- 2,675 Sq Ft Home
- 1-Story Property
- Ceiling Fan
- 1 Fireplace
- Double Pane Windows
- Window Treatments
- Workshop
- Carpet
Kitchen
- Breakfast Bar
- Double Oven
- Cooktop
- Dishwasher
- Kitchen Island
Bedrooms and Bathrooms
- 3 Bedrooms
- Linen Closet
- Walk-In Closet
- Double Vanity
Laundry
- Laundry Room
- Dryer
- Washer
Outdoor Features
- Covered Patio or Porch
- Outdoor Storage
Location
- Outside City Limits
Utilities
- Central Heating and Cooling System
- Multiple Water Heaters
- Septic Tank
- Cable TV Available
Community Details
- Rural Subdivision
- Building Fire Alarm
Listing and Financial Details
- Assessor Parcel Number 18-03-05-0-000-006-002
Map
Home Values in the Area
Average Home Value in this Area
Tax History
| Year | Tax Paid | Tax Assessment Tax Assessment Total Assessment is a certain percentage of the fair market value that is determined by local assessors to be the total taxable value of land and additions on the property. | Land | Improvement |
|---|---|---|---|---|
| 2024 | $2,383 | $72,200 | $0 | $0 |
| 2023 | $2,268 | $69,200 | $0 | $0 |
| 2022 | $1,652 | $54,980 | $0 | $0 |
| 2021 | $1,557 | $52,780 | $0 | $0 |
| 2020 | $746 | $25,280 | $0 | $0 |
| 2019 | $727 | $24,660 | $0 | $0 |
| 2018 | $522 | $23,840 | $0 | $0 |
| 2017 | $589 | $26,720 | $0 | $0 |
| 2016 | $594 | $0 | $0 | $0 |
| 2015 | $573 | $0 | $0 | $0 |
| 2014 | $567 | $0 | $0 | $0 |
Property History
| Date | Event | Price | List to Sale | Price per Sq Ft | Prior Sale |
|---|---|---|---|---|---|
| 10/22/2025 10/22/25 | For Sale | $370,000 | +17.5% | $138 / Sq Ft | |
| 12/03/2021 12/03/21 | Sold | $315,000 | 0.0% | $118 / Sq Ft | View Prior Sale |
| 09/27/2021 09/27/21 | Pending | -- | -- | -- | |
| 08/04/2021 08/04/21 | For Sale | $315,000 | -- | $118 / Sq Ft |
Purchase History
| Date | Type | Sale Price | Title Company |
|---|---|---|---|
| Warranty Deed | $315,000 | None Available | |
| Warranty Deed | -- | None Available | |
| Warranty Deed | -- | None Available |
Mortgage History
| Date | Status | Loan Amount | Loan Type |
|---|---|---|---|
| Open | $283,500 | New Conventional |
Source: Wiregrass REALTORS®
MLS Number: 555151
APN: 18-03-05-0-000-006-002
- 1430 Skipper Rd
- 602 Cobb Rd
- The Lenox at Chase Ridge Plan at Chase Ridge
- The Overton at Chase Ridge Plan at Chase Ridge
- The Cunningham at Chase Ridge Plan at Chase Ridge
- 59 Daffodil Ct
- The Monterrey at Chase Ridge Plan at Chase Ridge
- The Allagash at Chase Ridge Plan at Chase Ridge
- The Archer at Chase Ridge Plan at Chase Ridge
- The Fairway at Chase Ridge Plan at Chase Ridge
- The Hampton at Chase Ridge Plan at Chase Ridge
- The Kendrick at Chase Ridge Plan at Chase Ridge
- The Rosewood at Chase Ridge Plan at Chase Ridge
- The Kinkade at Chase Ridge Plan at Chase Ridge
- The Sutherland at Chase Ridge Plan at Chase Ridge
- The Sherfield at Chase Ridge Plan at Chase Ridge
- The Filmore at Chase Ridge Plan at Chase Ridge
- 0 S State Highway 605
- 299 Firefly Ct
- 527 Springcreek Dr
- 10538 S Park Ave
- 7860 Eddins Rd
- 2016 Iris Rd
- 6182 Hwy 231 South (2 83+-Ac)
- 291 Alabaster Dr
- 3600 Suite 7 S Oates
- 301 W Inez Rd
- 449 Butler Rd
- 5261 County Road 68
- 31 Trillium Cir
- 203 Bougainvillea Cir
- 2221 Ross Clark Cir
- 1511 Shrewsbury Dr
- 202 Peartree Cir
- 1910 Honeysuckle Rd
- 265 County Line Rd
- 1865 Honeysuckle Rd
- 2800 Nottingham Way
- 2211 Shannondoah Dr
- 936 W Carroll St
