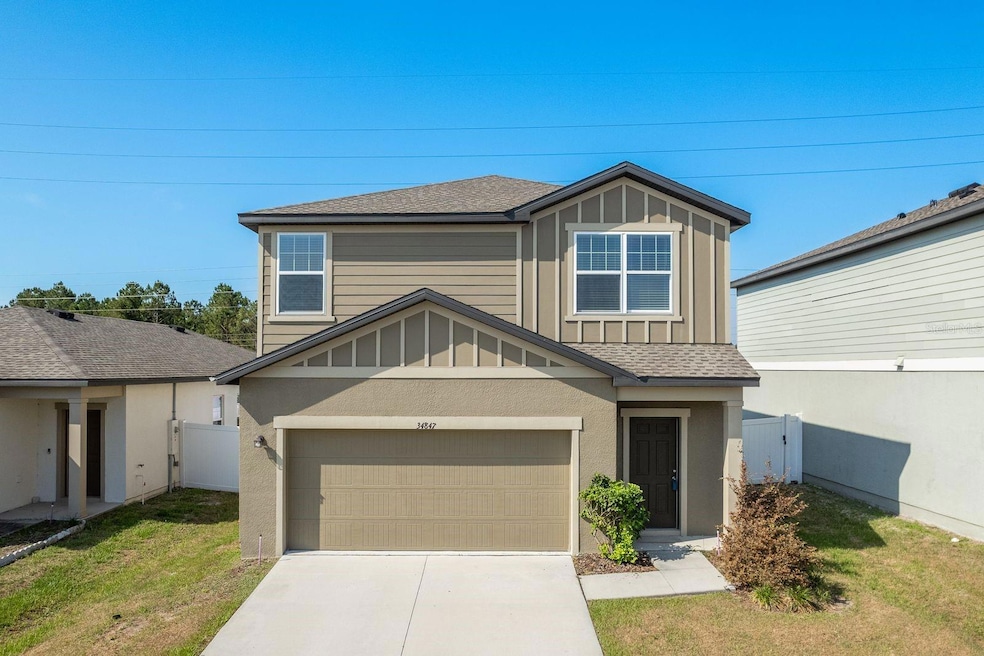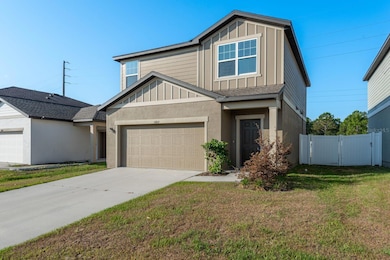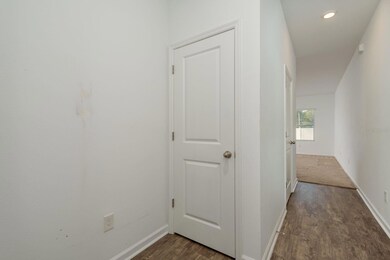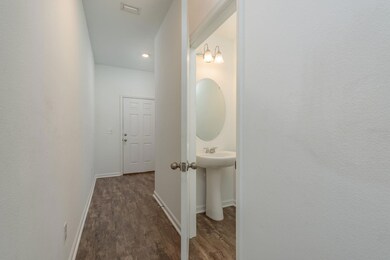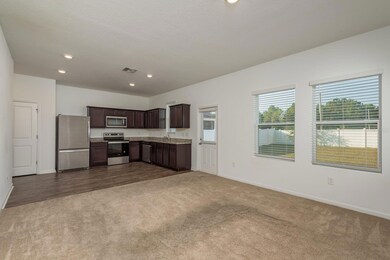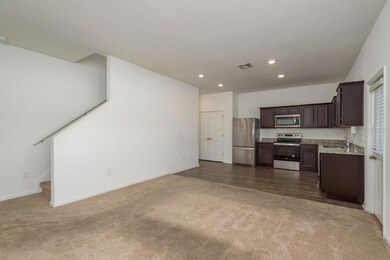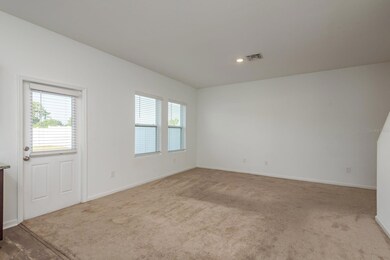34847 Daisy Meadow Loop Zephyrhills, FL 33541
Estimated payment $2,177/month
Highlights
- Open Floorplan
- Community Pool
- 2 Car Attached Garage
- High Ceiling
- Walk-In Pantry
- Eat-In Kitchen
About This Home
MOTIVATED SELLER! Built in 2021, this 3 bedroom, 2.5 bathroom home in the highly sought-after community of Hidden Oaks practically looks and feels brand new! This modern two-story residence features a comfortable, open-concept interior with stylish finishes, a private backyard, and access to exceptional community amenities, including a pool, cabana, playground, and dog park. The first floor is designed for both everyday living and entertaining, offering a convenient half bath, a spacious living and dining room combo, and an adjoining kitchen with dark wood cabinets, granite countertops, stainless steel appliances, recessed lighting, and a generous closet pantry. Upstairs, all three generously sized bedrooms feature plush carpeting, recessed lighting, and walk-in closets. The primary suite includes an en suite bathroom with a large vanity and a tub/shower combo. A second full bathroom serves the additional bedrooms and also offers a tub/shower combo. The large laundry room, complete with shelving, is conveniently located on the second floor. Step outside to enjoy the expansive, fully fenced backyard, enclosed with white vinyl fencing for added privacy—perfect for relaxation or outdoor gatherings. Tucked within the desirable Hidden Creek community, this home offers a secure, family-friendly environment close to parks, recreation, golf courses, shopping, dining, and entertainment. It's also a commuter's dream with quick access to SR 54, Highway 301, and I-75, providing easy travel throughout the Tampa Bay area. Don’t miss the chance to make this stylish, move-in ready gem your next home with comfort, style, and convenience at your doorstep! Property taxes $7,112 (Includes CDD, note there is no Homestead Exemption)
Listing Agent
EXP REALTY LLC Brokerage Phone: 888-883-8509 License #3438717 Listed on: 05/08/2025

Home Details
Home Type
- Single Family
Est. Annual Taxes
- $7,000
Year Built
- Built in 2021
Lot Details
- 5,125 Sq Ft Lot
- Northeast Facing Home
- Vinyl Fence
- Property is zoned MPUD
HOA Fees
- $39 Monthly HOA Fees
Parking
- 2 Car Attached Garage
- Driveway
Home Design
- Slab Foundation
- Shingle Roof
- Wood Siding
- Block Exterior
- Vinyl Siding
- Stucco
Interior Spaces
- 1,605 Sq Ft Home
- 2-Story Property
- Open Floorplan
- High Ceiling
- Recessed Lighting
- Combination Dining and Living Room
Kitchen
- Eat-In Kitchen
- Walk-In Pantry
- Range
- Microwave
- Dishwasher
- Solid Wood Cabinet
Flooring
- Carpet
- Vinyl
Bedrooms and Bathrooms
- 3 Bedrooms
- Primary Bedroom Upstairs
- En-Suite Bathroom
- Walk-In Closet
- Bathtub with Shower
Laundry
- Laundry Room
- Dryer
- Washer
Schools
- New River Elementary School
- Raymond B Stewart Middle School
- Zephryhills High School
Additional Features
- Exterior Lighting
- Central Heating and Cooling System
Listing and Financial Details
- Visit Down Payment Resource Website
- Tax Lot 294
- Assessor Parcel Number 21-26-05-0090-00000-2940
- $2,512 per year additional tax assessments
Community Details
Overview
- Association fees include maintenance structure, ground maintenance, pool
- Triad Association Management Association, Phone Number (352) 602-4803
- Visit Association Website
- Hidden Crk Ph 1 & 2 Subdivision
- The community has rules related to deed restrictions
Recreation
- Community Playground
- Community Pool
- Dog Park
Map
Home Values in the Area
Average Home Value in this Area
Tax History
| Year | Tax Paid | Tax Assessment Tax Assessment Total Assessment is a certain percentage of the fair market value that is determined by local assessors to be the total taxable value of land and additions on the property. | Land | Improvement |
|---|---|---|---|---|
| 2025 | $7,000 | $251,797 | $55,516 | $196,281 |
| 2024 | $7,000 | $252,973 | $55,516 | $197,457 |
| 2023 | $7,202 | $278,531 | $55,516 | $223,015 |
| 2022 | $6,186 | $241,369 | $46,266 | $195,103 |
| 2021 | $2,873 | $41,504 | $0 | $0 |
| 2020 | $69 | $4,354 | $0 | $0 |
Property History
| Date | Event | Price | List to Sale | Price per Sq Ft |
|---|---|---|---|---|
| 10/30/2025 10/30/25 | Price Changed | $295,000 | -1.7% | $184 / Sq Ft |
| 10/06/2025 10/06/25 | Price Changed | $300,000 | -1.6% | $187 / Sq Ft |
| 08/04/2025 08/04/25 | Price Changed | $305,000 | -3.2% | $190 / Sq Ft |
| 06/10/2025 06/10/25 | Price Changed | $315,000 | -3.1% | $196 / Sq Ft |
| 05/25/2025 05/25/25 | Price Changed | $325,000 | -1.5% | $202 / Sq Ft |
| 05/08/2025 05/08/25 | For Sale | $330,000 | -- | $206 / Sq Ft |
Purchase History
| Date | Type | Sale Price | Title Company |
|---|---|---|---|
| Special Warranty Deed | $277,980 | Fidelity National Title |
Source: Stellar MLS
MLS Number: TB8381913
APN: 05-26-21-0090-00000-2940
- 34836 Daisy Meadow Loop
- 34855 Daisy Meadow Loop
- 35210 Daisy Meadow Loop
- 35003 Daisy Meadow Loop
- 35233 White Water Lily Way
- 35576 Eastbrook Ave
- 35542 Buttonweed Trail
- 34842 Redding Ln
- 35853 Buttonweed Trail
- 35601 Eastbrook Ave
- 35461 Crescent Creek Dr
- 35349 Perch Dr
- 35664 Quartz Lake Dr
- 35649 Osprey Perch Ln
- 6944 Abbywood Ln
- 34828 Prairie Ridge Way
- Wesley II Plan at Stonebridge at Chapel Creek - Stonebridge North
- Parsyn Plan at Stonebridge at Chapel Creek - Stonebridge North
- Serendipity Plan at Stonebridge at Chapel Creek - Stonebridge North
- Raychel Plan at Stonebridge at Chapel Creek - Stonebridge North
- 35107 Meadow Reach Dr
- 35576 Shade Fern Ln
- 35542 Buttonweed Trail
- 5909 Wedgefield Dr
- 6715 Castle Green Place
- 34842 Marsh Glen Ct
- 5918 Montford Dr
- 35525 Stella Vast Dr
- 5530 S Sparrow Hawk Ct
- 36124 Stable Wilk Ave
- 5908 Brickleberry Ln Unit 203
- 36146 Carriage Pine Ct
- 36125 Stable Wilk Ave
- 5533 Autumn Shire Dr
- 35743 Hillbrook Ave
- 36106 Lake Chase Blvd
- 36113 Deer Creek Dr Unit 202
- 36113 Deer Creek Dr Unit 201
- 7128 Steer Blade Dr
- 6346 Back Forty Loop
