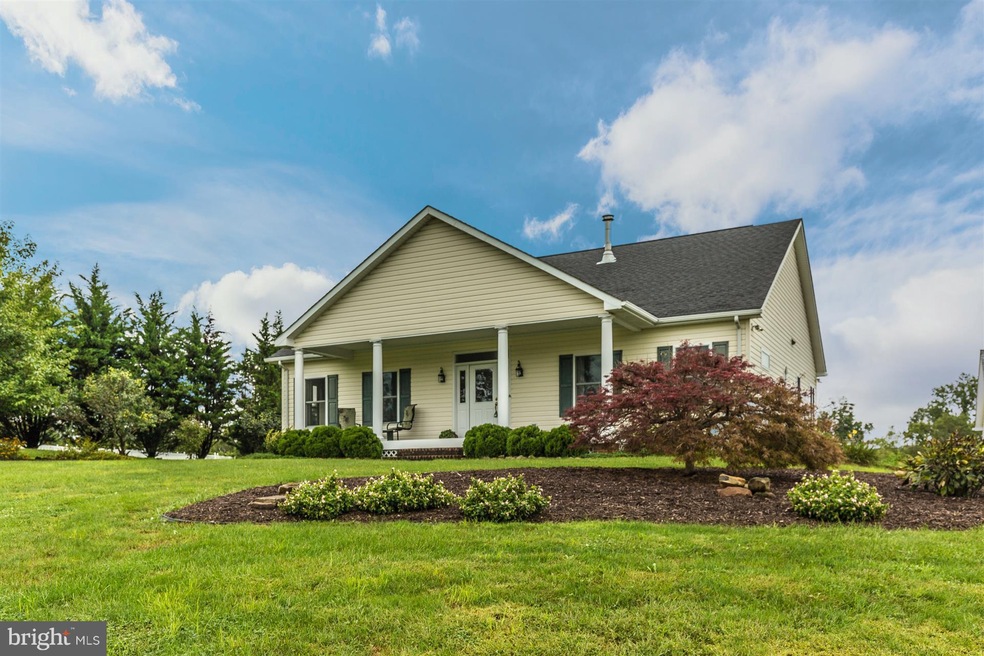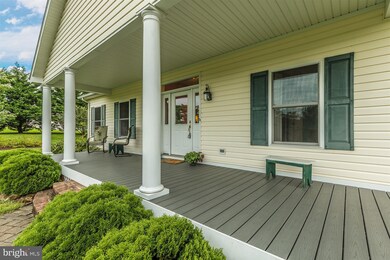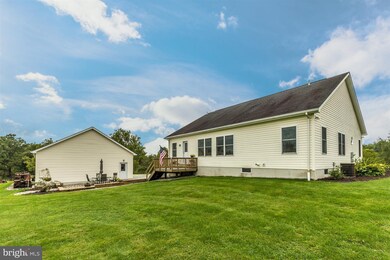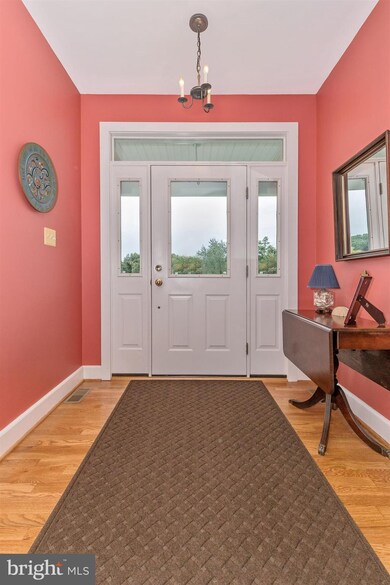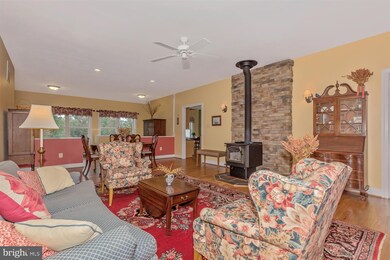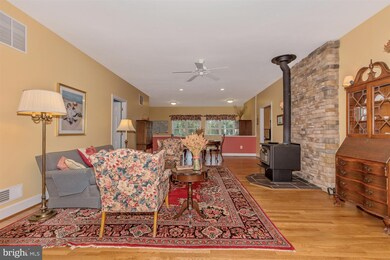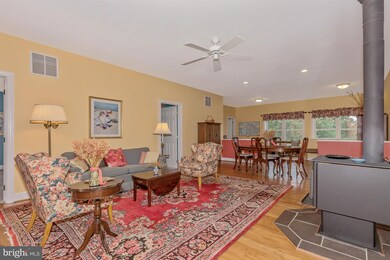
3485 Bullfrog Rd Unit 4 Fairfield, PA 17320
Estimated Value: $406,000 - $699,000
Highlights
- Water Views
- Eat-In Gourmet Kitchen
- Deck
- Horses Allowed On Property
- Open Floorplan
- Wood Burning Stove
About This Home
As of November 2018Custom built 3 Bed 2 Ba. 1st floor living at its finest. Gourmet Kitchen w/newer app finished hardwood floors, Large open floor plan, Large Living / Dining Room, sitting room and Large Master suite and bedrooms. This gem boasts a cozy wood stove,and HVAC, H2O - Basement - Trex Deck ,front porch w/ great view. Bring the animals on the 10 ac + 3 Car Sep Garage & shed w/ stream on property. MUSTSEE
Home Details
Home Type
- Single Family
Est. Annual Taxes
- $3,174
Year Built
- Built in 2001
Lot Details
- 10.02 Acre Lot
- Private Lot
- Open Lot
- Cleared Lot
- The property's topography is level, rolling, sloped
- Backs to Trees or Woods
- Property is in very good condition
Parking
- 3 Car Detached Garage
- Garage Door Opener
- Off-Street Parking
Property Views
- Water
- Scenic Vista
- Woods
- Pasture
- Mountain
- Garden
Home Design
- Raised Ranch Architecture
- Block Foundation
- Asphalt Roof
- Vinyl Siding
Interior Spaces
- Property has 2 Levels
- Open Floorplan
- Crown Molding
- High Ceiling
- Recessed Lighting
- Wood Burning Stove
- Wood Burning Fireplace
- Window Treatments
- Window Screens
- Family Room Off Kitchen
- Combination Dining and Living Room
- Washer and Dryer Hookup
- Attic
- Unfinished Basement
Kitchen
- Eat-In Gourmet Kitchen
- Stove
- Microwave
- Dishwasher
- Upgraded Countertops
Flooring
- Wood
- Carpet
- Ceramic Tile
Bedrooms and Bathrooms
- 3 Main Level Bedrooms
- En-Suite Primary Bedroom
- En-Suite Bathroom
- 2 Full Bathrooms
Outdoor Features
- Stream or River on Lot
- Deck
- Outbuilding
Schools
- Fairfield Area Elementary And Middle School
- Fairfield Area High School
Utilities
- 90% Forced Air Heating and Cooling System
- Cooling System Utilizes Bottled Gas
- Vented Exhaust Fan
- Underground Utilities
- 200+ Amp Service
- Propane
- Well
- Bottled Gas Water Heater
- Septic Tank
- Phone Available
Additional Features
- ENERGY STAR Qualified Equipment for Heating
- Horses Allowed On Property
Community Details
- No Home Owners Association
Listing and Financial Details
- Tax Lot L-0004
- Clean and Green
- Assessor Parcel Number 18D150053000
Ownership History
Purchase Details
Purchase Details
Home Financials for this Owner
Home Financials are based on the most recent Mortgage that was taken out on this home.Purchase Details
Similar Homes in Fairfield, PA
Home Values in the Area
Average Home Value in this Area
Purchase History
| Date | Buyer | Sale Price | Title Company |
|---|---|---|---|
| Darwin K Cook And Kathleen S Cook Living Trus | -- | None Listed On Document | |
| Cook Katheleen S | $400,000 | -- | |
| Frierson Dale | $77,000 | -- |
Mortgage History
| Date | Status | Borrower | Loan Amount |
|---|---|---|---|
| Previous Owner | Cook Katheleen S | $320,000 |
Property History
| Date | Event | Price | Change | Sq Ft Price |
|---|---|---|---|---|
| 11/13/2018 11/13/18 | Sold | $400,000 | 0.0% | $212 / Sq Ft |
| 09/29/2018 09/29/18 | Pending | -- | -- | -- |
| 09/12/2018 09/12/18 | For Sale | $400,000 | -- | $212 / Sq Ft |
Tax History Compared to Growth
Tax History
| Year | Tax Paid | Tax Assessment Tax Assessment Total Assessment is a certain percentage of the fair market value that is determined by local assessors to be the total taxable value of land and additions on the property. | Land | Improvement |
|---|---|---|---|---|
| 2025 | $4,952 | $259,000 | $54,100 | $204,900 |
| 2024 | $4,597 | $259,000 | $54,100 | $204,900 |
| 2023 | $6,200 | $259,000 | $54,100 | $204,900 |
| 2022 | $6,132 | $255,000 | $54,100 | $200,900 |
| 2021 | $5,960 | $255,000 | $54,100 | $200,900 |
| 2020 | $5,902 | $255,000 | $54,100 | $200,900 |
| 2019 | $5,786 | $206,400 | $5,500 | $200,900 |
| 2018 | $5,721 | $206,400 | $5,500 | $200,900 |
| 2017 | $3,122 | $206,400 | $5,500 | $200,900 |
| 2016 | -- | $206,400 | $5,500 | $200,900 |
| 2015 | -- | $205,900 | $5,000 | $200,900 |
| 2014 | -- | $205,500 | $4,600 | $200,900 |
Agents Affiliated with this Home
-
Darren Ahearn

Seller's Agent in 2018
Darren Ahearn
RE/MAX
(240) 344-1713
172 Total Sales
-
Erica Smith

Buyer's Agent in 2018
Erica Smith
EXP Realty, LLC
(717) 324-3050
63 Total Sales
Map
Source: Bright MLS
MLS Number: 1003445406
APN: 18-D15-0053-000
- 118 E Main St
- 49 Longhorn Ln Unit 4A
- 201 E Main St
- 48 Henry Ln
- 3631 Fairfield Rd Unit (14.28 ACRES)
- 3631 Fairfield Rd Unit (6.50 ACRES)
- 35 Henry Ln
- 18 E Main St Unit 1
- 21 Wortz Dr
- 27 Wortz Dr
- 29 Wortz Dr
- 50 Rist Trail
- 28 W Main St
- 49 Rist Trail
- 123 W Main St
- 19 Mcginley Dr
- 285 Carrolls Tract Rd Unit 3
- 529 McGlaughlin Rd
- 40 Cold Springs Rd
- 9 Bunny Trail Unit 264
- 3485 Bullfrog Rd Unit 4
- 3535 Bullfrog Rd Unit 3
- 3589 Bullfrog Rd Unit 1A
- 3465 Bullfrog Rd Unit 5
- 3625 Bullfrog Rd Unit 3
- 3587 Bullfrog Rd
- 3600 Bullfrog Rd
- 3645 Bullfrog Rd
- 3644 Bullfrog Rd
- 3385 Bullfrog Rd
- 3385 Bullfrog Rd Unit 7
- 3355 Bullfrog Rd
- 3315 Bullfrog Rd
- 3715 Bullfrog Rd Unit 1
- 3701 Bullfrog Rd
- 3257 Bullfrog Rd
- 3731 Bullfrog Rd
- 3334 Bullfrog Rd
- 3741 Bullfrog Rd
