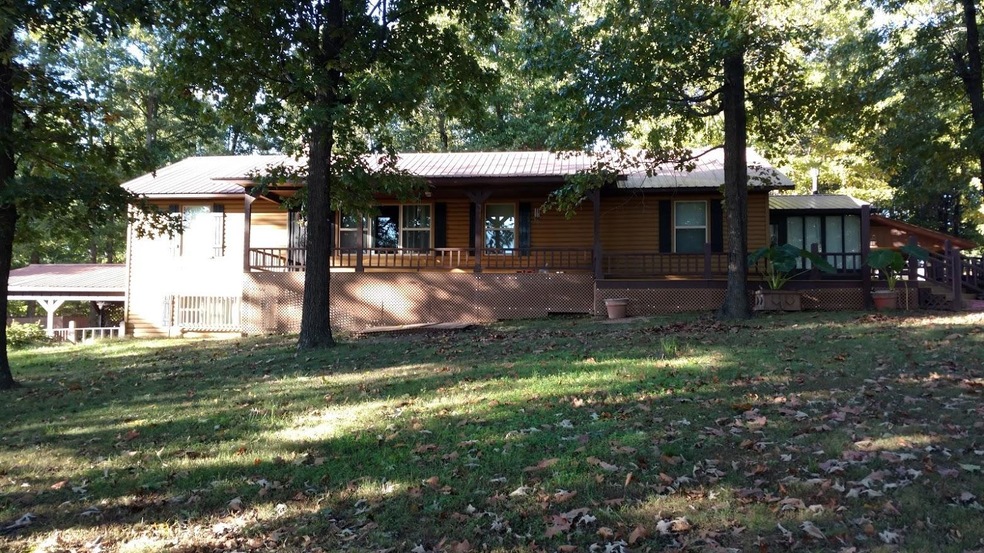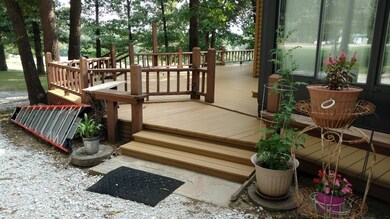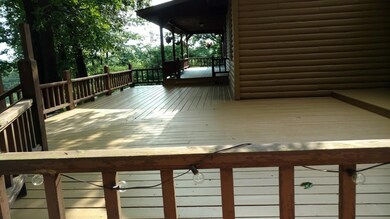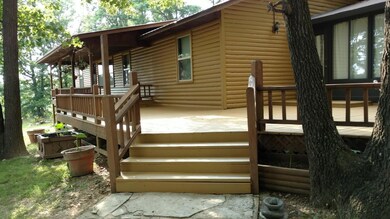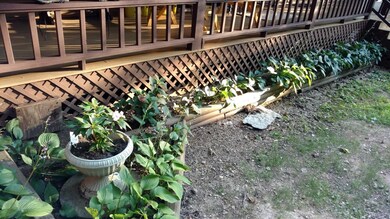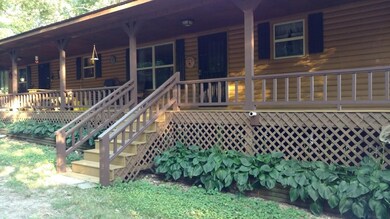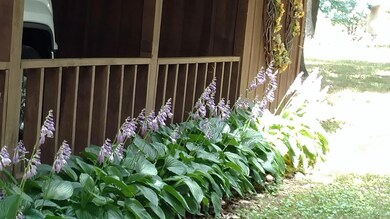
3485 Center Loop Harrison, AR 72601
Highlights
- RV Garage
- Panoramic View
- Den with Fireplace
- Skyline Heights Elementary School Rated A-
- Deck
- Raised Ranch Architecture
About This Home
As of January 2021Must See Now 3 Bed 2 Bath w Walkout Basement Sits on 3.08 acres M/L - Detached 1100 Sq Ft Shop W/ Elect+ office 1/2 Bath, RV Pad with 30 and 50 Amp Service. 20 KW Whole Home Generator - Pellet Stove - New Quartz Counter Tops New Low E Windows - New Flooring. Covered Decks.
Last Buyer's Agent
Default NonMember
Century 21 Hometown Realty Rp
Home Details
Home Type
- Single Family
Est. Annual Taxes
- $1,901
Year Built
- 1988
Lot Details
- Property fronts a state road
- Level Lot
Home Design
- Raised Ranch Architecture
- Metal Roof
Interior Spaces
- 1-Story Property
- Ceiling Fan
- Free Standing Fireplace
- Double Pane Windows
- Family Room Downstairs
- Separate Formal Living Room
- Formal Dining Room
- Den with Fireplace
- Hobby Room
- Heated Sun or Florida Room
- First Floor Utility Room
- Washer
- Panoramic Views
- Attic Access Panel
Kitchen
- Gas Cooktop
- Stove
- Ice Maker
- Dishwasher
- Kitchen Island
- Quartz Countertops
Flooring
- Carpet
- Laminate
- Vinyl
Bedrooms and Bathrooms
- 3 Bedrooms
Partially Finished Basement
- Walk-Out Basement
- Basement Fills Entire Space Under The House
Home Security
- Carbon Monoxide Detectors
- Fire and Smoke Detector
Parking
- 2 Car Detached Garage
- 8 Carport Spaces | 4 Attached and 4 Detached
- Parking Pad
- Parking Available
- RV Garage
Outdoor Features
- Deck
- Covered patio or porch
- Outbuilding
Schools
- Harrison Elementary And Middle School
- Harrison High School
Utilities
- Forced Air Heating and Cooling System
- Pellet Stove burns compressed wood to generate heat
- Heating System Uses Propane
- Power Generator
- Water Filtration System
- Private Company Owned Well
- Septic Tank
Community Details
- No Home Owners Association
Listing and Financial Details
- Home warranty included in the sale of the property
Ownership History
Purchase Details
Home Financials for this Owner
Home Financials are based on the most recent Mortgage that was taken out on this home.Purchase Details
Purchase Details
Home Financials for this Owner
Home Financials are based on the most recent Mortgage that was taken out on this home.Map
Similar Homes in Harrison, AR
Home Values in the Area
Average Home Value in this Area
Purchase History
| Date | Type | Sale Price | Title Company |
|---|---|---|---|
| Warranty Deed | $235,000 | Lenders Title Company | |
| Warranty Deed | $150,000 | Great American Title |
Mortgage History
| Date | Status | Loan Amount | Loan Type |
|---|---|---|---|
| Open | $194,831 | Future Advance Clause Open End Mortgage | |
| Previous Owner | $100,000 | VA |
Property History
| Date | Event | Price | Change | Sq Ft Price |
|---|---|---|---|---|
| 01/29/2021 01/29/21 | Sold | $235,000 | -6.0% | $89 / Sq Ft |
| 12/22/2020 12/22/20 | Pending | -- | -- | -- |
| 12/16/2020 12/16/20 | For Sale | $249,900 | +66.6% | $95 / Sq Ft |
| 01/24/2018 01/24/18 | Sold | $150,000 | -31.8% | $83 / Sq Ft |
| 12/25/2017 12/25/17 | Pending | -- | -- | -- |
| 04/26/2016 04/26/16 | For Sale | $219,900 | -- | $122 / Sq Ft |
Tax History
| Year | Tax Paid | Tax Assessment Tax Assessment Total Assessment is a certain percentage of the fair market value that is determined by local assessors to be the total taxable value of land and additions on the property. | Land | Improvement |
|---|---|---|---|---|
| 2024 | $1,901 | $42,430 | $3,600 | $38,830 |
| 2023 | $1,901 | $42,430 | $3,600 | $38,830 |
| 2022 | $1,946 | $42,430 | $3,600 | $38,830 |
| 2021 | $1,946 | $42,430 | $3,600 | $38,830 |
| 2020 | $1,769 | $38,710 | $5,000 | $33,710 |
| 2019 | $53 | $38,710 | $5,000 | $33,710 |
| 2018 | $53 | $38,710 | $5,000 | $33,710 |
| 2017 | $409 | $38,710 | $5,000 | $33,710 |
| 2016 | $409 | $16,170 | $5,000 | $11,170 |
| 2015 | $724 | $16,170 | $5,000 | $11,170 |
| 2014 | $374 | $16,170 | $5,000 | $11,170 |
Source: Southern Missouri Regional MLS
MLS Number: 60180086
APN: 164-00002-000
- 10271 Quincy Ln
- 12307 Westridge Dr
- 2758 Center Loop
- 2718 Center Loop
- 2539 Ridgeway Loop N
- 10836 Hill Country Rd
- 10919 Hill Country Rd
- Lot 14 Lela - Lot 14 Ct
- Lot 13 Lela - Lot 13 Ct
- 1809 Lela
- 1806 Austin Walker Ct
- 135 acres Elmwood Springs Rd W
- 1717 Bountiful Ln
- 1788 Cody Ct
- 1760 Lacy Ln
- 549-00823-000 Dogwood Dr
- 549-00824-000 Dogwood Dr
- 6246 Burlington Loop
- 12271 Estes Ln
- 4218 Wolf Springs Rd
