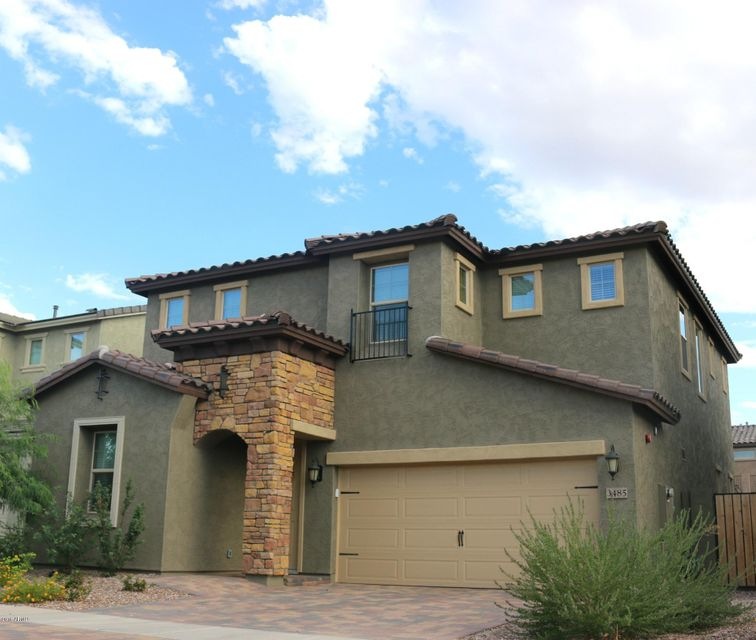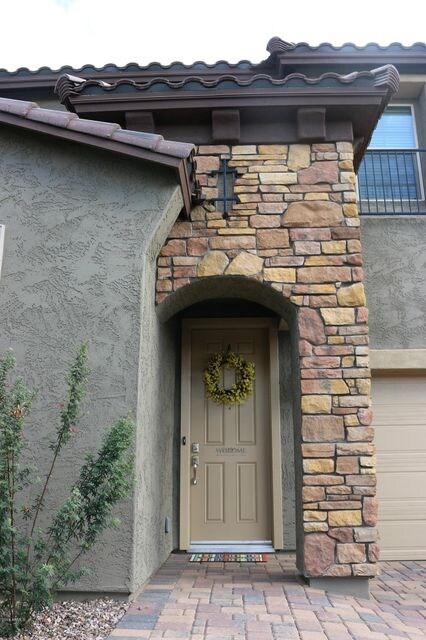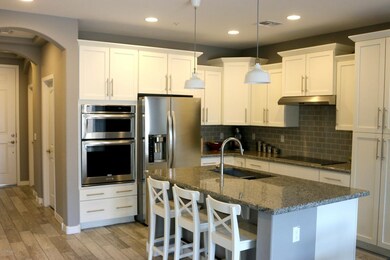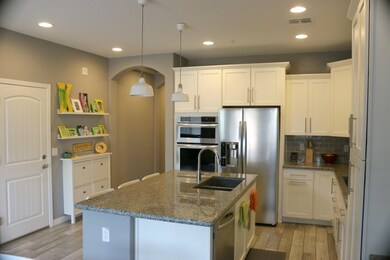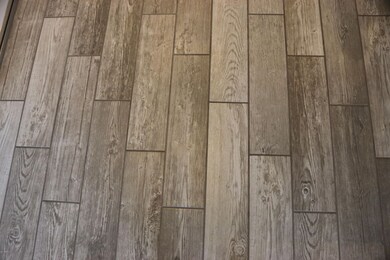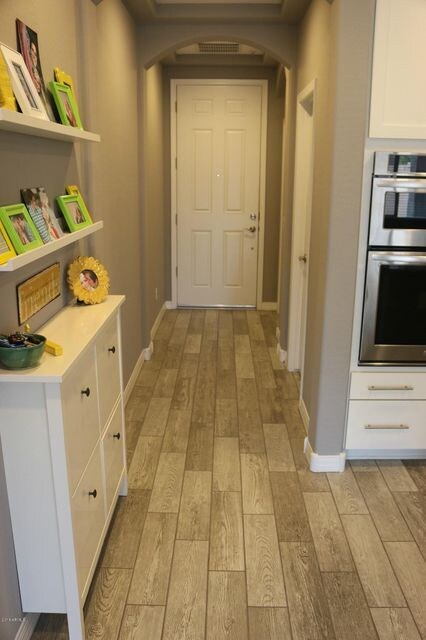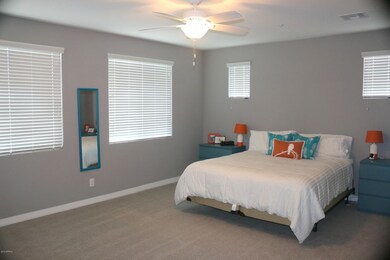
3485 E Indigo St Gilbert, AZ 85298
Bridges at Gilbert NeighborhoodHighlights
- Sitting Area In Primary Bedroom
- Community Lake
- Eat-In Kitchen
- Power Ranch Elementary School Rated A-
- Granite Countertops
- Dual Vanity Sinks in Primary Bathroom
About This Home
As of October 2021UPGRADED LIKE A MODEL HOME, less than 1 year old, stunning 4 bedroom, 3 bath, home lies in the tranquil community of the Bridges at Gilbert. Phenomenal location...only 2 blocks away from Bridges Elementary School. Upgrades include stainless steel appliances, granite counter tops, coconut white maple cabinets with soft close drawers, and staggered wood stamped tile floors. Subway tile backsplash Upgraded stainless steel bath accessories and lighting fixtures Large master bedroom, Spacious walk-in shower, Quality ceiling fans installed in every room including loft *4 1/4 in. baseboards *Upgraded interior two-toned paint ''Capricorn'' *Tumbled pavers at walk/porch/driveway *Smart Water Softener
Master Planned Community includes: Lakes, splash pads, trails, parks. B ball and V Ball courts...
Home Details
Home Type
- Single Family
Est. Annual Taxes
- $609
Year Built
- Built in 2015
Lot Details
- 4,768 Sq Ft Lot
- Desert faces the front and back of the property
- Block Wall Fence
- Front and Back Yard Sprinklers
- Sprinklers on Timer
HOA Fees
- Property has a Home Owners Association
Parking
- 2 Car Garage
- Garage Door Opener
Home Design
- Wood Frame Construction
- Tile Roof
- Stone Exterior Construction
- Stucco
Interior Spaces
- 2,177 Sq Ft Home
- 2-Story Property
- Ceiling height of 9 feet or more
- Ceiling Fan
- Low Emissivity Windows
- Fire Sprinkler System
Kitchen
- Eat-In Kitchen
- Breakfast Bar
- Built-In Microwave
- Dishwasher
- Kitchen Island
- Granite Countertops
Flooring
- Carpet
- Tile
Bedrooms and Bathrooms
- 4 Bedrooms
- Sitting Area In Primary Bedroom
- Walk-In Closet
- Primary Bathroom is a Full Bathroom
- 3 Bathrooms
- Dual Vanity Sinks in Primary Bathroom
- Bathtub With Separate Shower Stall
Laundry
- Laundry on upper level
- Washer and Dryer Hookup
Schools
- Power Ranch Elementary School
- Sossaman Middle School
- Higley High School
Utilities
- Refrigerated Cooling System
- Heating Available
- High Speed Internet
- Cable TV Available
Listing and Financial Details
- Tax Lot 48
- Assessor Parcel Number 304-71-921
Community Details
Overview
- Bridges At Gilbert Association, Phone Number (602) 957-9191
- Built by Shea Homes
- Bridges At Gilbert Phase 1 Parcel 5 Replat Subdivision, 3514 Water Plan
- Community Lake
Recreation
- Community Playground
- Bike Trail
Ownership History
Purchase Details
Home Financials for this Owner
Home Financials are based on the most recent Mortgage that was taken out on this home.Purchase Details
Home Financials for this Owner
Home Financials are based on the most recent Mortgage that was taken out on this home.Purchase Details
Home Financials for this Owner
Home Financials are based on the most recent Mortgage that was taken out on this home.Purchase Details
Home Financials for this Owner
Home Financials are based on the most recent Mortgage that was taken out on this home.Map
Similar Homes in Gilbert, AZ
Home Values in the Area
Average Home Value in this Area
Purchase History
| Date | Type | Sale Price | Title Company |
|---|---|---|---|
| Warranty Deed | $626,500 | Az Title Agency Llc | |
| Warranty Deed | $410,000 | Security Title Agency Inc | |
| Warranty Deed | $316,000 | First American Title Ins Co | |
| Special Warranty Deed | $286,860 | First American Title Ins Co | |
| Special Warranty Deed | -- | First American Title Ins Co |
Mortgage History
| Date | Status | Loan Amount | Loan Type |
|---|---|---|---|
| Open | $501,200 | New Conventional | |
| Previous Owner | $371,800 | New Conventional | |
| Previous Owner | $370,500 | New Conventional | |
| Previous Owner | $299,250 | New Conventional | |
| Previous Owner | $284,400 | New Conventional | |
| Previous Owner | $243,831 | New Conventional |
Property History
| Date | Event | Price | Change | Sq Ft Price |
|---|---|---|---|---|
| 10/11/2021 10/11/21 | Sold | $626,500 | +4.4% | $288 / Sq Ft |
| 09/09/2021 09/09/21 | For Sale | $600,000 | +46.3% | $276 / Sq Ft |
| 05/10/2019 05/10/19 | Sold | $410,000 | 0.0% | $188 / Sq Ft |
| 05/09/2019 05/09/19 | Price Changed | $410,000 | -1.2% | $188 / Sq Ft |
| 04/14/2019 04/14/19 | Price Changed | $415,000 | +7.8% | $191 / Sq Ft |
| 04/10/2019 04/10/19 | For Sale | $385,000 | +15.6% | $177 / Sq Ft |
| 10/11/2016 10/11/16 | Sold | $333,000 | +0.9% | $153 / Sq Ft |
| 10/07/2016 10/07/16 | For Sale | $329,900 | 0.0% | $152 / Sq Ft |
| 10/07/2016 10/07/16 | Price Changed | $329,900 | 0.0% | $152 / Sq Ft |
| 08/23/2016 08/23/16 | For Sale | $329,900 | -- | $152 / Sq Ft |
Tax History
| Year | Tax Paid | Tax Assessment Tax Assessment Total Assessment is a certain percentage of the fair market value that is determined by local assessors to be the total taxable value of land and additions on the property. | Land | Improvement |
|---|---|---|---|---|
| 2025 | $2,229 | $28,180 | -- | -- |
| 2024 | $2,238 | $26,838 | -- | -- |
| 2023 | $2,238 | $46,450 | $9,290 | $37,160 |
| 2022 | $2,138 | $34,620 | $6,920 | $27,700 |
| 2021 | $2,202 | $32,270 | $6,450 | $25,820 |
| 2020 | $2,245 | $30,300 | $6,060 | $24,240 |
| 2019 | $2,173 | $27,630 | $5,520 | $22,110 |
| 2018 | $2,095 | $24,700 | $4,940 | $19,760 |
| 2017 | $2,020 | $23,700 | $4,740 | $18,960 |
| 2016 | $2,046 | $24,220 | $4,840 | $19,380 |
| 2015 | $609 | $5,344 | $5,344 | $0 |
Source: Arizona Regional Multiple Listing Service (ARMLS)
MLS Number: 5487900
APN: 304-71-921
- 3469 E Indigo St
- 3471 E Azalea Dr
- 5012 S Girard St
- 3314 E Azalea Dr
- 5085 S Ponderosa Dr
- 5172 S Seton Ave
- 3507 E Alfalfa Dr
- 3578 E Walnut Rd
- 4926 S Hemet St
- 3386 E Strawberry Dr
- 3432 E Strawberry Dr
- 3532 E Alfalfa Dr
- 3501 E Apricot Ln
- 3780 E Rakestraw Ln
- 3796 E Rakestraw Ln
- 3816 E Rakestraw Ln
- 3675 E Strawberry Dr
- 3720 E Narrowleaf Dr
- 3728 E Narrowleaf Dr
- 3872 E Jude Ln
