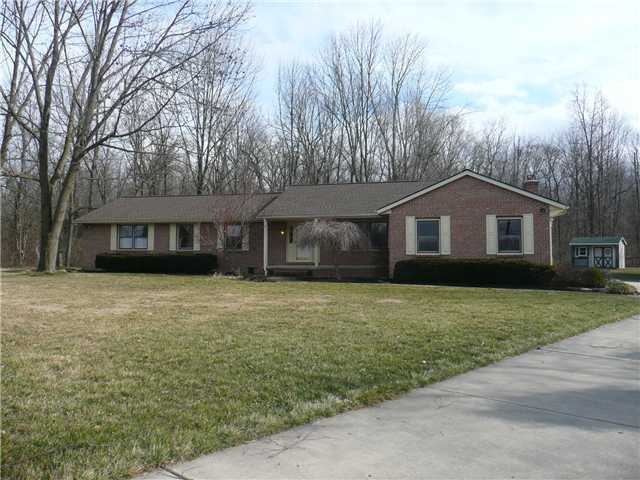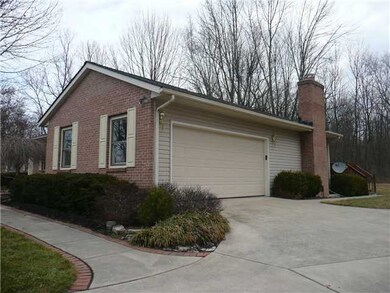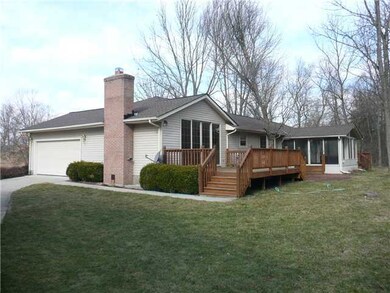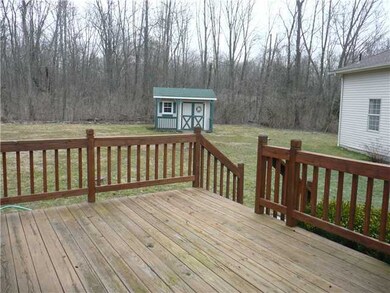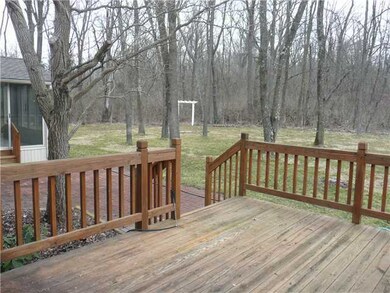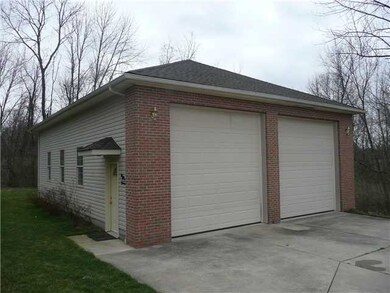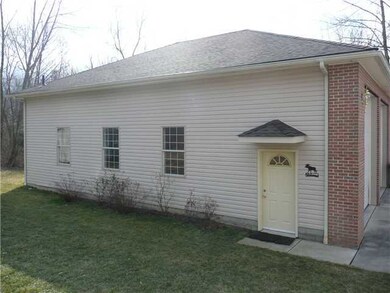
3485 Morey Rd Ostrander, OH 43061
Scioto NeighborhoodEstimated Value: $506,000 - $563,000
Highlights
- Spa
- Wooded Lot
- Great Room
- Deck
- Ranch Style House
- Screened Porch
About This Home
As of May 2012CUSTOM brick ranch situated on a GORGEOUS 1-acre lot w/mature trees & extensive landscaping! Featuring a 42 X 44 detached 4-car tandem garage w/half bath and heated floors (ideal for home based business, car enthusiast, boat/RV storage, etc.). Also featuring a garden shed, 2 decks, hot tub, 3-season rm, concrete driveway and a 2-car attached garage. Add'l amenities include hardwood floors, solid wood doors, DELUXE master BR/BA, add'l guest suite w/bath, 1st flr den/laundry!
Last Agent to Sell the Property
Howard Hanna Real Estate Services License #449730 Listed on: 02/24/2012

Home Details
Home Type
- Single Family
Est. Annual Taxes
- $3,745
Year Built
- Built in 1989
Lot Details
- 1 Acre Lot
- Wooded Lot
Home Design
- Ranch Style House
- Brick Exterior Construction
- Block Foundation
- Vinyl Siding
Interior Spaces
- 1,983 Sq Ft Home
- Wood Burning Fireplace
- Insulated Windows
- Great Room
- Screened Porch
- Partial Basement
- Laundry on main level
Kitchen
- Electric Range
- Microwave
- Dishwasher
Bedrooms and Bathrooms
- 3 Main Level Bedrooms
- 3 Full Bathrooms
Parking
- Garage
- Heated Garage
Outdoor Features
- Spa
- Deck
- Patio
Utilities
- Forced Air Heating and Cooling System
- Heat Pump System
- Well
Listing and Financial Details
- Home warranty included in the sale of the property
- Assessor Parcel Number 50023001037000
Ownership History
Purchase Details
Home Financials for this Owner
Home Financials are based on the most recent Mortgage that was taken out on this home.Purchase Details
Purchase Details
Purchase Details
Purchase Details
Purchase Details
Similar Homes in Ostrander, OH
Home Values in the Area
Average Home Value in this Area
Purchase History
| Date | Buyer | Sale Price | Title Company |
|---|---|---|---|
| Wolter Richard D | $275,000 | Real Living Title Box | |
| Lash David M | -- | Attorney | |
| Wilcox Janet | -- | Attorney | |
| Lash Melden G | -- | Attorney | |
| Lash Melden G | -- | -- | |
| Lash Melden G | $309,900 | -- | |
| Davis Gregory S | $162,620 | -- |
Mortgage History
| Date | Status | Borrower | Loan Amount |
|---|---|---|---|
| Open | Wolter Richard D | $216,500 | |
| Closed | Wolter Richard D | $261,250 | |
| Previous Owner | Lash Melden G | $50,000 |
Property History
| Date | Event | Price | Change | Sq Ft Price |
|---|---|---|---|---|
| 05/18/2012 05/18/12 | Sold | $275,000 | -8.3% | $139 / Sq Ft |
| 04/18/2012 04/18/12 | Pending | -- | -- | -- |
| 02/24/2012 02/24/12 | For Sale | $299,900 | -- | $151 / Sq Ft |
Tax History Compared to Growth
Tax History
| Year | Tax Paid | Tax Assessment Tax Assessment Total Assessment is a certain percentage of the fair market value that is determined by local assessors to be the total taxable value of land and additions on the property. | Land | Improvement |
|---|---|---|---|---|
| 2024 | $5,004 | $151,240 | $18,800 | $132,440 |
| 2023 | $5,003 | $151,240 | $18,800 | $132,440 |
| 2022 | $4,360 | $117,360 | $13,160 | $104,200 |
| 2021 | $4,241 | $117,360 | $13,160 | $104,200 |
| 2020 | $4,266 | $117,360 | $13,160 | $104,200 |
| 2019 | $4,111 | $103,150 | $10,120 | $93,030 |
| 2018 | $4,187 | $103,150 | $10,120 | $93,030 |
| 2017 | $3,860 | $97,900 | $8,510 | $89,390 |
| 2016 | $3,735 | $97,900 | $8,510 | $89,390 |
| 2015 | $3,943 | $97,900 | $8,510 | $89,390 |
| 2014 | $3,704 | $97,900 | $8,510 | $89,390 |
| 2013 | $3,756 | $95,310 | $8,510 | $86,800 |
Agents Affiliated with this Home
-
Heather Kamann

Seller's Agent in 2012
Heather Kamann
Howard Hanna Real Estate Services
(740) 815-3602
12 in this area
484 Total Sales
-
Mara Ackermann

Buyer's Agent in 2012
Mara Ackermann
RE/MAX
(614) 595-0654
3 in this area
214 Total Sales
Map
Source: Columbus and Central Ohio Regional MLS
MLS Number: 212005954
APN: 500-230-01-037-000
- 3761 Fry Rd
- 5416 Bellepoint Rd
- 3358 Us Highway 42 S
- 326 Blue Ridge Ct
- 161 Calumet Ct
- 5229 Bean Oller Rd
- 316 Blue Ridge Ct
- 235 Long Trail
- 0 Us-42 Tract 3
- 1723 S Section Line Rd
- 0 Us-42 Tract 4
- 130 Long Trail Ct
- 0 Smart Rd Unit 225015788
- 4320 Jacktown Rd
- 5701 Dublin Rd
- 5707 Dublin Rd
- 5049 S Section Line Rd
- 1191 Ostrander Rd
- 0 Marysville Rd Unit 5.16 224022036
- 2 A E Us Highway 36
