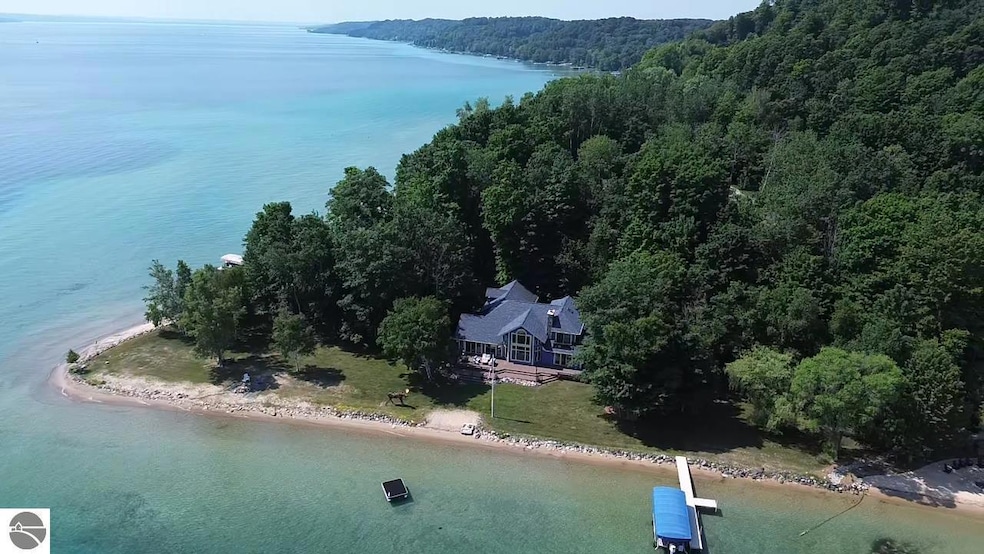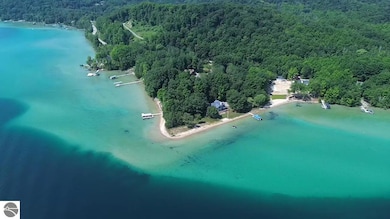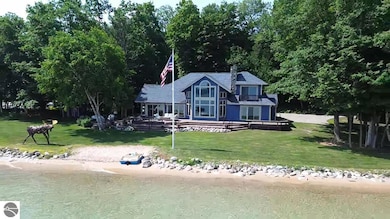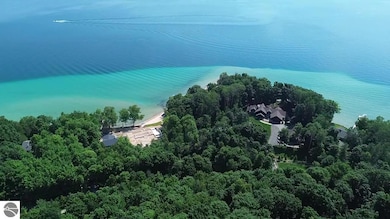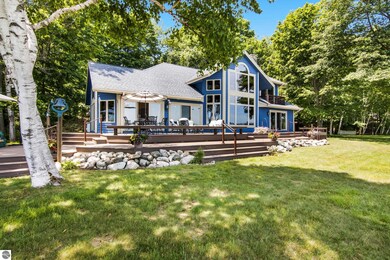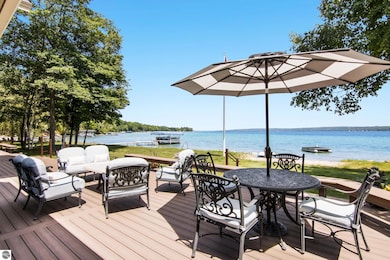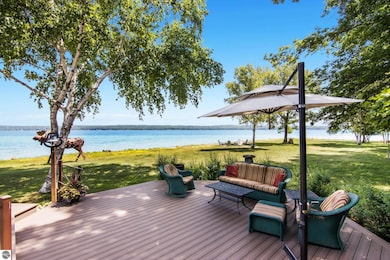3485 N West Torch Lake Dr Kewadin, MI 49648
Estimated payment $35,800/month
Highlights
- Deeded Waterfront Access Rights
- 368 Feet of Waterfront
- Deck
- Elk Rapids High School Rated A-
- Sandy Beach
- Contemporary Architecture
About This Home
RARE FIND ON TORCH LAKE! Slade Point with 368 feet of frontage and a 2.83-acre wooded setting, this is an ideal setting for a family compound. Quality built and architecturally designed to take advantage of the sweeping waterfront views; you will be in awe the moment you step into the foyer of this home. A treasured family retreat this home has been lovingly cared for and ready to welcome a new family to continue the traditions of lake living. The spacious living room will be a gathering place after a day on the water where you can enjoy the stone fireplace. Vaulted ceilings in the dining room and “up north” living will be the place to share laughter, good food and stories around family meals. Enjoy views of the lake while preparing dinner in the kitchen. Main floor primary suite features a stone fireplace, walk-in closets, private bath with jetted soaking tub, dual vanity, and more. Four-season sun porch, a perfect place to put together a puzzle, read a book or play a game. Work from home will be a breeze from the built in desk area. Additional amenities include 5 bedrooms; 4 baths; second floor family/rec room; built-ins; gorgeous wood floors; large deck; exterior stone accents; and covered front porch. Storage galore with 2-car attached garage and an additional storage building for all your boats and toys plus a woodshop. Potential to split off an additional building site offering you greater flexibility. Get ready to hear the peaceful sounds of waves and joyful glee of children splashing in the lake or playing in the playhouse, this is what memories are made of. Torch Lake and the entire Chain-of-Lakes offer great power boating, sailing, kayaking, fishing and more. You will be surrounded by the natural beauty of northern Michigan living. Vibrant waterside communities are just a short drive away for dining, shopping, wineries, breweries, recreational trails, golf, and skiing.
Home Details
Home Type
- Single Family
Est. Annual Taxes
- $16,725
Year Built
- Built in 1990
Lot Details
- 2.83 Acre Lot
- Lot Dimensions are 368x420x214x622
- 368 Feet of Waterfront
- Lake Front
- Sandy Beach
- Level Lot
- Sprinkler System
- The community has rules related to zoning restrictions
Parking
- 5 Car Attached Garage
Home Design
- Contemporary Architecture
- Frame Construction
- Asphalt Roof
- Wood Siding
Interior Spaces
- 5,054 Sq Ft Home
- Bookcases
- Cathedral Ceiling
- Wood Burning Fireplace
- Blinds
- Entrance Foyer
- Loft
- Workshop
- Radiant Floor
- Crawl Space
Kitchen
- Cooktop
- Microwave
- Dishwasher
- Kitchen Island
- Granite Countertops
- Disposal
Bedrooms and Bathrooms
- 5 Bedrooms
- Primary Bedroom on Main
- Walk-In Closet
Laundry
- Dryer
- Washer
Outdoor Features
- Deeded Waterfront Access Rights
- Deck
- Patio
Utilities
- Well
- Water Softener is Owned
- Cable TV Available
Community Details
Overview
- Slade Point Community
Recreation
- Water Sports
Map
Home Values in the Area
Average Home Value in this Area
Tax History
| Year | Tax Paid | Tax Assessment Tax Assessment Total Assessment is a certain percentage of the fair market value that is determined by local assessors to be the total taxable value of land and additions on the property. | Land | Improvement |
|---|---|---|---|---|
| 2024 | $69 | $1,474,500 | $0 | $0 |
| 2023 | $6,681 | $1,439,800 | $0 | $0 |
| 2022 | $15,770 | $856,600 | $0 | $0 |
| 2021 | $15,188 | $830,200 | $0 | $0 |
| 2020 | $14,646 | $816,100 | $0 | $0 |
| 2019 | $14,856 | $740,300 | $0 | $0 |
| 2018 | $14,722 | $691,700 | $0 | $0 |
| 2017 | $14,450 | $666,100 | $0 | $0 |
| 2016 | $11,983 | $632,200 | $0 | $0 |
| 2015 | -- | $635,400 | $0 | $0 |
| 2014 | -- | $576,200 | $0 | $0 |
| 2013 | -- | $529,600 | $0 | $0 |
Property History
| Date | Event | Price | Change | Sq Ft Price |
|---|---|---|---|---|
| 07/02/2025 07/02/25 | For Sale | $6,200,000 | -- | $1,227 / Sq Ft |
Source: Northern Great Lakes REALTORS® MLS
MLS Number: 1935921
APN: 05-12-738-002-00
- 4037 N West Torch Lake Dr
- 3970 N West Torch Lake Dr
- 0 Coleman Rd
- 000 Zawora Rd
- 00 Cairn Hwy
- 000 Coleman Rd
- 00 Coleman Rd
- 4652 Cairn Hwy
- 13295 Coleman Rd
- 2280 S Eckhardt Rd
- 737 Maplewood Ln Unit 18
- 1034 S East Torch Lake Dr
- 716 N West Torch Lake Dr
- 31 and 32 Old Orchard Trail
- 00 Quarterline Rd
- 3958 Northshore Trail
- 5664 Parcel C Cairn Hwy
- 5664 Cairn Hwy
- 736 Davock Ln
- 1730 Birchview Dr
