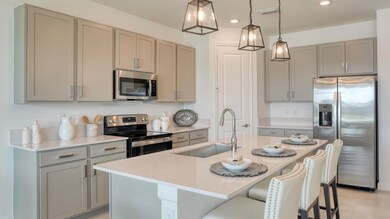
NEW CONSTRUCTION
$1K PRICE DROP
3486 Cedar Grove Dr Fort Pierce, FL 34946
Estimated payment $2,444/month
Total Views
1,528
4
Beds
2
Baths
1,937
Sq Ft
$206
Price per Sq Ft
Highlights
- Lake Front
- Clubhouse
- Community Pool
- Gated Community
- High Ceiling
- Tennis Courts
About This Home
This charming single-story home offers an open-concept living space complete with a Great Room, dining room and kitchen that connect directly to a covered patio. The owner's suite is thoughtfully designed for maximum privacy, while down the hall are three bedrooms arranged near a convenient full-sized bathroom. A versatile two-car garage provides storage space.Prices, dimensions and features may vary and are subject to change. Photos are for illustrative purposes only.
Home Details
Home Type
- Single Family
Est. Annual Taxes
- $316
Year Built
- Built in 2025 | Under Construction
Lot Details
- 6,250 Sq Ft Lot
- Lake Front
- Sprinkler System
- Property is zoned Planne
HOA Fees
- $237 Monthly HOA Fees
Parking
- 2 Car Attached Garage
- Driveway
Home Design
- Shingle Roof
- Composition Roof
Interior Spaces
- 1,937 Sq Ft Home
- 1-Story Property
- High Ceiling
- Blinds
- Entrance Foyer
- Combination Kitchen and Dining Room
- Den
- Ceramic Tile Flooring
- Lake Views
Kitchen
- Electric Range
- Microwave
- Dishwasher
- Disposal
Bedrooms and Bathrooms
- 4 Bedrooms
- Split Bedroom Floorplan
- Walk-In Closet
- 2 Full Bathrooms
- Dual Sinks
- Separate Shower in Primary Bathroom
Home Security
- Security Gate
- Impact Glass
- Fire and Smoke Detector
Outdoor Features
- Patio
Utilities
- Central Heating and Cooling System
- Electric Water Heater
Listing and Financial Details
- Tax Lot 0111
- Assessor Parcel Number 140560101580003
Community Details
Overview
- Association fees include common areas
- Built by Lennar
- Seagrove Subdivision, Hartford Floorplan
Amenities
- Clubhouse
- Game Room
Recreation
- Tennis Courts
- Community Basketball Court
- Pickleball Courts
- Bocce Ball Court
- Community Pool
- Park
Security
- Gated Community
Map
Create a Home Valuation Report for This Property
The Home Valuation Report is an in-depth analysis detailing your home's value as well as a comparison with similar homes in the area
Home Values in the Area
Average Home Value in this Area
Tax History
| Year | Tax Paid | Tax Assessment Tax Assessment Total Assessment is a certain percentage of the fair market value that is determined by local assessors to be the total taxable value of land and additions on the property. | Land | Improvement |
|---|---|---|---|---|
| 2024 | -- | $16,500 | $16,500 | -- |
Source: Public Records
Property History
| Date | Event | Price | Change | Sq Ft Price |
|---|---|---|---|---|
| 08/06/2025 08/06/25 | For Sale | $398,500 | 0.0% | $206 / Sq Ft |
| 08/05/2025 08/05/25 | Off Market | $398,500 | -- | -- |
| 08/01/2025 08/01/25 | For Sale | $398,500 | -- | $206 / Sq Ft |
Source: BeachesMLS
Similar Homes in Fort Pierce, FL
Source: BeachesMLS
MLS Number: R11094601
APN: 1405-601-0158-000-3
Nearby Homes
- 3550 Angler Dr
- 3544 Hilton Dr
- 3538 Hilton Dr
- 3526 Hilton Dr
- 3480 Cedar Grove Dr
- 3491 Cedar Grove Dr
- 3503 Cedar Grove Dr
- 3514 Angler Dr
- 6445 Spanish Cedar Place
- 6457 Spanish Cedar Place
- 3772 Spanish Cedar Place
- Alexia Plan at Seagrove - The Indies
- Victoria Plan at Seagrove - The Indies
- harrisburg Plan at Seagrove - The Indies
- LARKSPUR Plan at Seagrove - The Villas
- COSMOS Plan at Seagrove - The Villas
- HIBISCUS Plan at Seagrove - The Villas
- Ashley Plan at Seagrove - The Shores
- Victoria Plan at Seagrove - The Shores
- Jessica Plan at Seagrove - The Shores
- 3550 Hilton Dr
- 3514 Hilton Dr
- 3521 Angler Dr
- 3551 Angler Dr
- 3557 Angler Dr
- 3545 Angler Dr
- 3532 Angler Dr
- 3587 Angler Dr
- 3501 Harborside Ave
- 6433 Spanish Cedar Place
- 3581 Angler Dr
- 3527 Angler Dr
- 2358 2nd Ct SE
- 611 23rd Place SW
- 2320 Water Oak Ct SW Unit 111
- 6112 Spring Lake Terrace
- 5919 Walnut Park Ln
- 6120 Spring Lake Terrace
- 2075 4th Ave SW
- 6221 Spring Lake Tr






