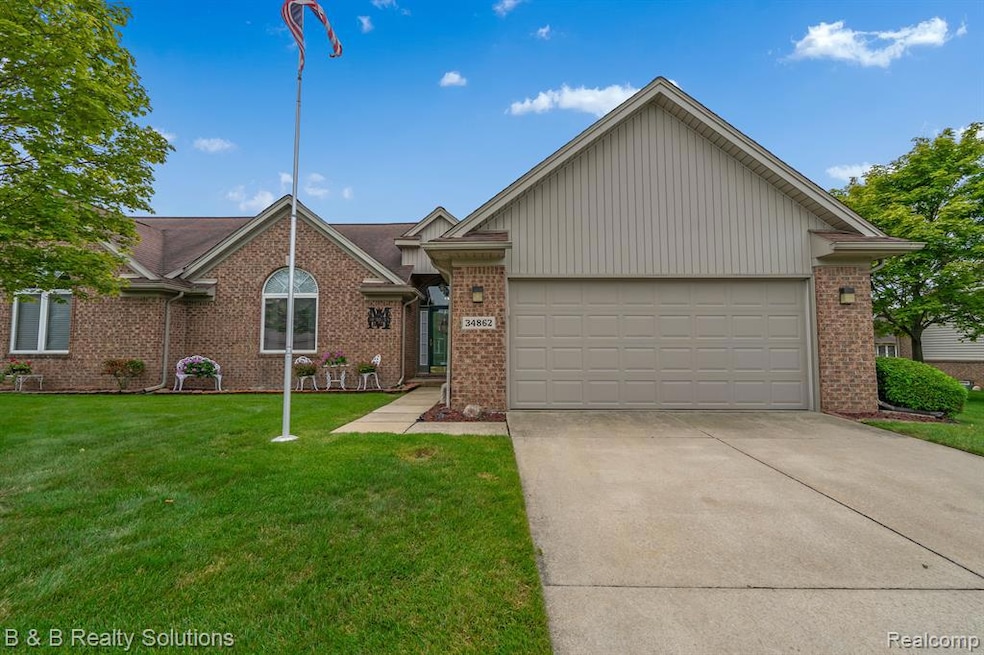
$225,000
- 2 Beds
- 1.5 Baths
- 1,451 Sq Ft
- 34940 Chickadee Ridge
- Richmond, MI
This well maintained community is one of the most sought out condo complexes in the Richmond School District. Generous living spaces with an open concept floor plan offering great sight lines. The open kitchen provides great storage with ample cabinets and a large pantry. Roomy bedrooms, master bedroom has private half bath. The full basement offers great storage with an additional 1,415 squae
Michael Frank Frank Real Estate
