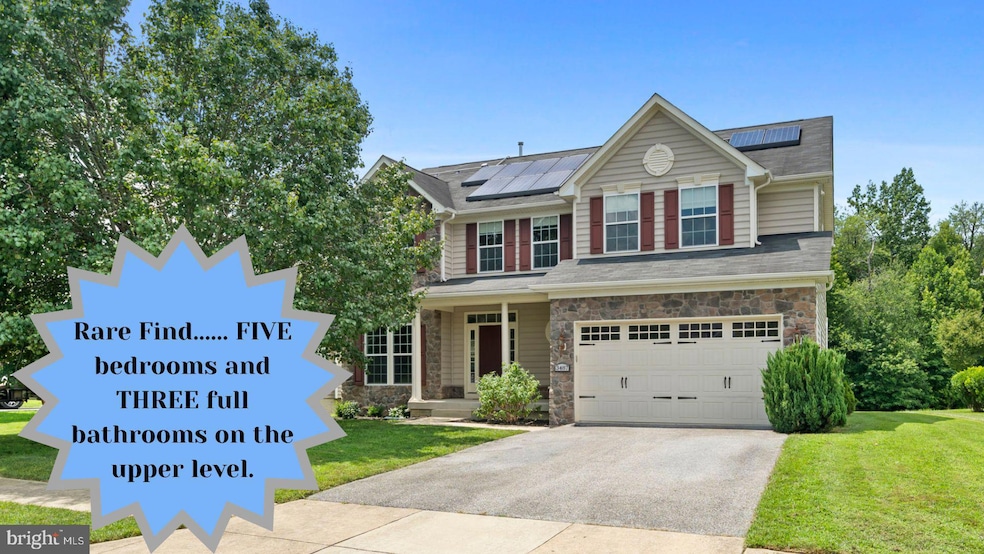3487 Mckinley Ct Waldorf, MD 20603
Estimated payment $3,577/month
Highlights
- Colonial Architecture
- Wood Flooring
- Formal Dining Room
- Recreation Room
- Breakfast Area or Nook
- 2 Car Attached Garage
About This Home
Welcome to this spacious home located in the Brentwood neighborhood! This home offers the ideal layout for comfort and functionality. The main level boasts an open-concept kitchen with a large island, flowing seamlessly into the breakfast room.....perfect for morning meals or quiet dinners. The inviting family room makes an ideal space for everyday living. A formal dining room is ready for your special gatherings, and the formal living room easily doubles as a home office. Make your way outside onto the maintenance-free deck and enjoy the level, usable backyard, great for relaxing or entertaining. With five generously sized bedrooms all on the upper level and three full bathrooms, there’s plenty of room for everyone! The primary suite features ample space and privacy including a primary bath with 2 vanities, soaking tub, & separate shower. The 2nd bedroom features its own en suite bath.... a perfect retreat for visitors. Also enjoy the convenience of laundry on the bedroom level (and has a utility sink). The mostly finished basement includes a spacious rec room, a large storage area, a rough-in for a full bath, and a walk-up to the backyard, offering plenty of future potential. Take a short drive to the close by shopping mall, theaters, restaurants & more. Located conveniently off of Route 210 and close to commuter route. Don’t miss this opportunity to own in a fantastic home in a fantastic location!
Listing Agent
(443) 404-3472 cheryl@cherylhomes.com CENTURY 21 New Millennium License #76729 Listed on: 08/12/2025

Home Details
Home Type
- Single Family
Est. Annual Taxes
- $6,211
Year Built
- Built in 2010
Lot Details
- 8,511 Sq Ft Lot
- Property is zoned RL
HOA Fees
- $50 Monthly HOA Fees
Parking
- 2 Car Attached Garage
- Front Facing Garage
- Driveway
Home Design
- Colonial Architecture
- Permanent Foundation
- Stone Siding
- Vinyl Siding
Interior Spaces
- Property has 3 Levels
- Ceiling Fan
- Formal Dining Room
- Recreation Room
- Storage Room
Kitchen
- Breakfast Area or Nook
- Eat-In Kitchen
- Cooktop
- Built-In Microwave
- Dishwasher
- Kitchen Island
Flooring
- Wood
- Carpet
Bedrooms and Bathrooms
- 5 Bedrooms
- En-Suite Primary Bedroom
- En-Suite Bathroom
- Walk-In Closet
- Soaking Tub
- Bathtub with Shower
- Walk-in Shower
Laundry
- Laundry Room
- Laundry on upper level
- Dryer
- Washer
Finished Basement
- Connecting Stairway
- Interior and Exterior Basement Entry
- Rough-In Basement Bathroom
Utilities
- 90% Forced Air Heating and Cooling System
- Heat Pump System
- Electric Water Heater
Community Details
- Brentwood Subdivision
Listing and Financial Details
- Assessor Parcel Number 0906334318
Map
Home Values in the Area
Average Home Value in this Area
Tax History
| Year | Tax Paid | Tax Assessment Tax Assessment Total Assessment is a certain percentage of the fair market value that is determined by local assessors to be the total taxable value of land and additions on the property. | Land | Improvement |
|---|---|---|---|---|
| 2024 | $6,348 | $457,533 | $0 | $0 |
| 2023 | $5,967 | $417,567 | $0 | $0 |
| 2022 | $5,241 | $377,600 | $121,100 | $256,500 |
| 2021 | $10,779 | $372,033 | $0 | $0 |
| 2020 | $5,053 | $366,467 | $0 | $0 |
| 2019 | $6,416 | $360,900 | $120,100 | $240,800 |
| 2018 | $4,617 | $350,600 | $0 | $0 |
| 2017 | $5,936 | $340,300 | $0 | $0 |
| 2016 | -- | $330,000 | $0 | $0 |
| 2015 | $5,432 | $330,000 | $0 | $0 |
| 2014 | $5,432 | $330,000 | $0 | $0 |
Property History
| Date | Event | Price | Change | Sq Ft Price |
|---|---|---|---|---|
| 08/12/2025 08/12/25 | For Sale | $569,900 | -- | $179 / Sq Ft |
Purchase History
| Date | Type | Sale Price | Title Company |
|---|---|---|---|
| Interfamily Deed Transfer | -- | None Available | |
| Deed | $373,590 | -- | |
| Deed | $210,000 | -- |
Mortgage History
| Date | Status | Loan Amount | Loan Type |
|---|---|---|---|
| Open | $317,630 | New Conventional | |
| Closed | $342,090 | FHA | |
| Previous Owner | $366,808 | FHA |
Source: Bright MLS
MLS Number: MDCH2046086
APN: 06-334318
- 3491 Mckinley Ct
- 3669 Clairton St
- 8705 Whittington St
- 3444 Blakely St
- 8814 Bancroft Dr
- 0 Bensville Rd Unit MDCH2045812
- 8881 Bancroft Dr
- 9273 Rock Lynn Cir
- 8693 Windon Ct
- 8716 Windon Ct
- 3380 Braemar Ct
- 7945 Bensville Rd
- 8709 Fendley Way
- 7525 Tottenham Dr
- 3149 Eutaw Forest Dr
- 9260 Biscayne St
- 8629 Reslilence St
- 8630 Resilience St
- 8622 Resilience St
- 8629 Resilience St
- 3526 Halford St
- 3446 Marylea Ct
- 3017 Bramblewood Ct
- 7442 Tottenham Dr
- 3084 Eutaw Forest Dr
- 7902 Heatherleigh Place
- 8208 Seven Pines Ln
- 8208 7 Pines Ln
- 8834 Chiswick Ct
- 3842 Stoneybrook Rd Unit A
- 8941 Grotto Ct
- 11075 Corvin Place
- 6061 Thoroughbred Ct
- 1000 Caskadilla Ln
- 6001 New Forest Ct
- 9759 Kilt Place
- 6064 Red Squirrel Place
- 9735 Orkney Place
- 9238 Crescent Ln
- 2622 Shiloh Church Rd






