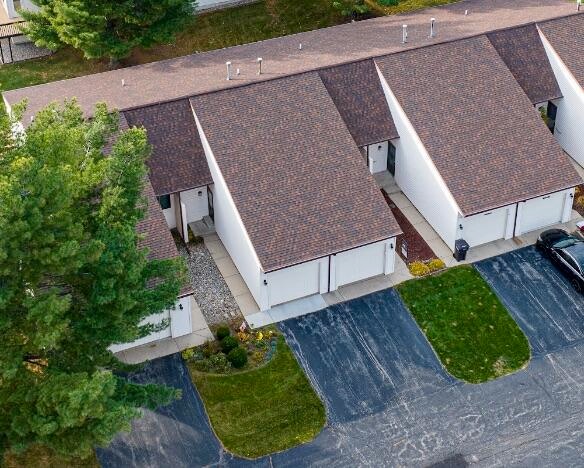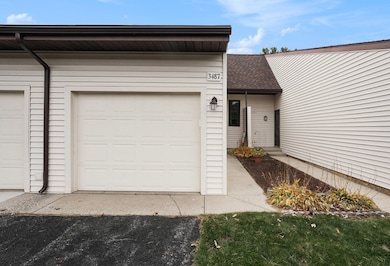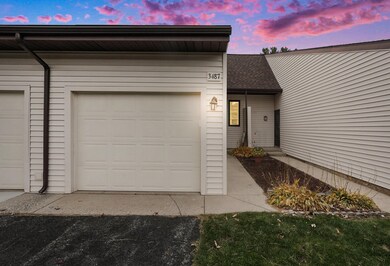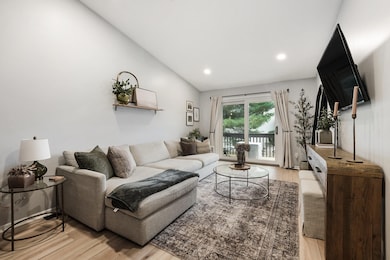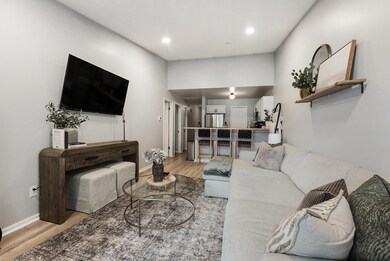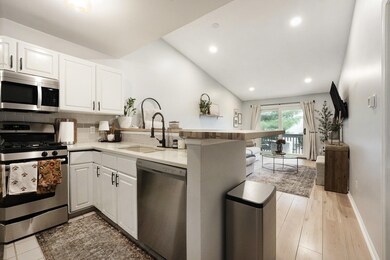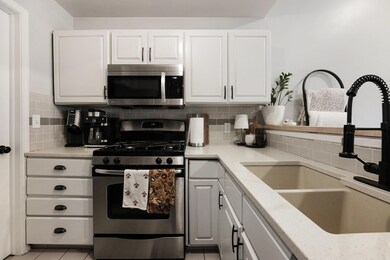
3487 Stoneglen Ln SW Wyoming, MI 49519
Highlights
- 14.62 Acre Lot
- 1 Car Attached Garage
- Snack Bar or Counter
- Deck
- Living Room
- Forced Air Heating and Cooling System
About This Home
As of November 2024Welcome to 3487 Stoneglen Lane SW in the desirable Stonegate Condominiums of Wyoming, MI! This beautifully updated 2-bedroom, 2-bath ranch-style condo offers comfortable, modern living with thoughtful upgrades throughout.
Step inside to a spacious main floor that features a large primary bedroom with sliders that open to a private deck, where you can unwind while overlooking a serene natural setting. The updated kitchen is designed with both style and functionality in mind, featuring stainless steel appliances, ample storage with a walk-in pantry, and a custom butcher block bar top that adds warmth and character. The lower level provides versatility with a second bedroom, a full bathroom, and a generous living space that can serve as an entertainment area or secondary lounge. You'll also find an enclosed laundry room and additional storage to keep everything neatly organized. Recently updated, this condo includes a newer water heater and A/C, as well as modern light fixtures, laminate wood flooring, and fresh trim throughout, creating a welcoming, move-in-ready space.
Residents of Stonegate enjoy association amenities like shuffleboard, basketball courts, a playground, and easy access to the White Pine Trail. This is a pet-friendly community, with board approval for dogs up to 25 lbs.
Located in a prime area, this condo offers quick access to shopping, dining, and entertainment options, plus a short commute to downtown Grand Rapids. Experience the perfect balance of suburban peace and urban convenience at Stonegate Condominiums!
Property Details
Home Type
- Condominium
Est. Annual Taxes
- $3,422
Year Built
- Built in 1983
HOA Fees
- $245 Monthly HOA Fees
Parking
- 1 Car Attached Garage
- Front Facing Garage
- Garage Door Opener
Home Design
- Shingle Roof
- Composition Roof
- Vinyl Siding
Interior Spaces
- 1,332 Sq Ft Home
- 1-Story Property
- Replacement Windows
- Insulated Windows
- Window Screens
- Living Room
- Laundry on main level
Kitchen
- <<OvenToken>>
- Range<<rangeHoodToken>>
- <<microwave>>
- Dishwasher
- Snack Bar or Counter
- Disposal
Bedrooms and Bathrooms
- 2 Bedrooms | 1 Main Level Bedroom
- 2 Full Bathrooms
Basement
- Laundry in Basement
- Natural lighting in basement
Schools
- West Elementary School
- Wyoming Junior High School
- Rogers City High School
Utilities
- Forced Air Heating and Cooling System
- Heating System Uses Natural Gas
- High Speed Internet
- Phone Available
- Cable TV Available
Additional Features
- Deck
- Sprinkler System
Community Details
Overview
- Association fees include water, trash, snow removal, sewer, lawn/yard care
- Association Phone (616) 648-0160
- Stonegate Condominiums
- Stonegate Condo Subdivision
Pet Policy
- Pets Allowed
Ownership History
Purchase Details
Home Financials for this Owner
Home Financials are based on the most recent Mortgage that was taken out on this home.Purchase Details
Home Financials for this Owner
Home Financials are based on the most recent Mortgage that was taken out on this home.Purchase Details
Home Financials for this Owner
Home Financials are based on the most recent Mortgage that was taken out on this home.Purchase Details
Purchase Details
Similar Homes in the area
Home Values in the Area
Average Home Value in this Area
Purchase History
| Date | Type | Sale Price | Title Company |
|---|---|---|---|
| Warranty Deed | $238,000 | Sun Title | |
| Warranty Deed | $238,000 | Sun Title | |
| Warranty Deed | $192,000 | Sun Title | |
| Warranty Deed | $180,000 | Chicago Title | |
| Interfamily Deed Transfer | -- | Attorney | |
| Warranty Deed | $62,000 | -- |
Mortgage History
| Date | Status | Loan Amount | Loan Type |
|---|---|---|---|
| Open | $160,000 | New Conventional | |
| Closed | $160,000 | New Conventional | |
| Previous Owner | $144,000 | New Conventional | |
| Previous Owner | $0 | New Conventional |
Property History
| Date | Event | Price | Change | Sq Ft Price |
|---|---|---|---|---|
| 11/25/2024 11/25/24 | Sold | $238,000 | -0.8% | $179 / Sq Ft |
| 11/04/2024 11/04/24 | Pending | -- | -- | -- |
| 11/01/2024 11/01/24 | For Sale | $239,900 | +6.6% | $180 / Sq Ft |
| 04/29/2022 04/29/22 | Sold | $225,000 | 0.0% | $167 / Sq Ft |
| 04/05/2022 04/05/22 | Pending | -- | -- | -- |
| 03/31/2022 03/31/22 | Price Changed | $225,000 | -2.1% | $167 / Sq Ft |
| 02/17/2022 02/17/22 | For Sale | $229,900 | +19.7% | $171 / Sq Ft |
| 01/19/2022 01/19/22 | Sold | $192,000 | -2.5% | $142 / Sq Ft |
| 12/28/2021 12/28/21 | Pending | -- | -- | -- |
| 11/29/2021 11/29/21 | For Sale | $197,000 | +9.4% | $146 / Sq Ft |
| 08/19/2021 08/19/21 | Sold | $180,000 | +9.2% | $134 / Sq Ft |
| 07/19/2021 07/19/21 | Pending | -- | -- | -- |
| 07/14/2021 07/14/21 | For Sale | $164,900 | -- | $122 / Sq Ft |
Tax History Compared to Growth
Tax History
| Year | Tax Paid | Tax Assessment Tax Assessment Total Assessment is a certain percentage of the fair market value that is determined by local assessors to be the total taxable value of land and additions on the property. | Land | Improvement |
|---|---|---|---|---|
| 2025 | $3,308 | $100,800 | $0 | $0 |
| 2024 | $3,308 | $96,800 | $0 | $0 |
| 2023 | $3,398 | $82,400 | $0 | $0 |
| 2022 | $2,871 | $71,500 | $0 | $0 |
| 2021 | $1,536 | $67,400 | $0 | $0 |
| 2020 | $1,401 | $60,500 | $0 | $0 |
| 2019 | $1,502 | $56,300 | $0 | $0 |
| 2018 | $1,474 | $49,400 | $0 | $0 |
| 2017 | $1,436 | $42,900 | $0 | $0 |
| 2016 | $1,386 | $37,400 | $0 | $0 |
| 2015 | $1,370 | $37,400 | $0 | $0 |
| 2013 | -- | $33,600 | $0 | $0 |
Agents Affiliated with this Home
-
Kevin Yoder

Seller's Agent in 2024
Kevin Yoder
LPT Realty
(616) 730-8185
4 in this area
297 Total Sales
-
Doug Butterworth
D
Buyer's Agent in 2024
Doug Butterworth
BUTTERWORTH REAL ESTATE GROUP
(616) 291-4863
1 in this area
42 Total Sales
-
A
Seller's Agent in 2022
Andrea Campos
Five Star Real Estate (Grandv)
-
S
Seller's Agent in 2022
Sherri Keen
Greenridge Realty (West)
-
Timothy Miller
T
Buyer's Agent in 2022
Timothy Miller
Five Star Real Estate (Grandv)
(616) 634-6988
3 in this area
84 Total Sales
-
J
Seller's Agent in 2021
Justine Born
RE/MAX Michigan
Map
Source: Southwestern Michigan Association of REALTORS®
MLS Number: 24057420
APN: 41-17-16-474-012
- 3639 Goodman Ave SW
- 3924 Basswood Dr SW
- 3045 Honeywood Dr SW
- 3255 Prairie St SW
- 2324 38th St SW
- 3503 Collingwood Ave SW
- 3335 Wayburn Ave SW
- 2919 Byron Center Ave SW Unit F
- 3292 Johnson Ct SW
- 2777 28th St SW
- 2971 Wallace Ave SW
- 3849 Perry Ave SW
- 3362 Piute Ct SW
- 3923 Perry Ave SW
- 3130 27th St SW
- 3817 Boone Ave SW
- 3050 Sharon Ave SW
- 2707 Byron Center Ave SW
- 3701 Groveland Ave SW
- 3061 Homewood St SW
