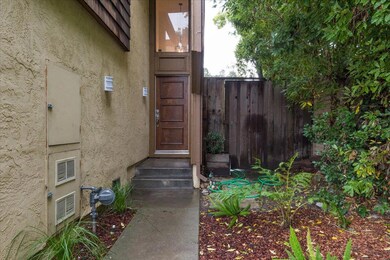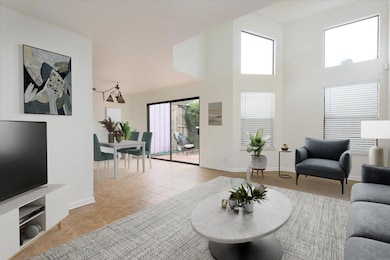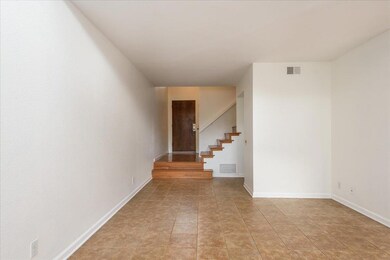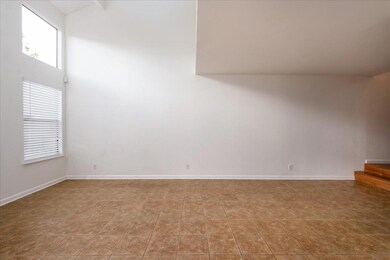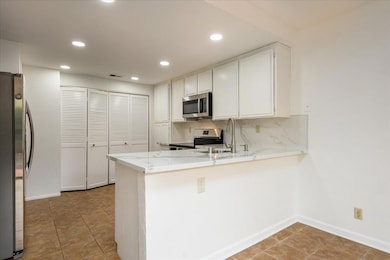
34877 Oyster Bay Terrace Fremont, CA 94555
Northgate-Union City NeighborhoodHighlights
- Vaulted Ceiling
- Wood Flooring
- Quartz Countertops
- Patterson Elementary School Rated A
- End Unit
- Balcony
About This Home
As of January 2025Economically priced, bright & beautiful! This end-unit townhome, bathed in natural light, boasts 3 bedrooms and 2.5 bathrooms in 1555 sq. ft. of living space. Located in the Navarra HOA near top-rated schools, nestled within the Northgate neighborhood. Recently updated kitchen and baths! The gourmet kitchen features quartz countertops, stainless steel appliances, recessed lighting, and travertine tile floors that cover the whole ground floor. The family and dining room area are just steps away from the recently landscaped backyard, perfect for entertaining! There are hardwood floors throughout the bedrooms upstairs, with high ceilings in the spacious primary bedroom suite with attached split bathroom. Attached 2 car garage houses built-in workshop. This highly desirable community features a convenient commute location, with easy access to 880, BART, as well as 101 via the Dumbarton Bridge. Close to Facebook & other tech companies, shopping, supermarkets and restaurants.
Townhouse Details
Home Type
- Townhome
Est. Annual Taxes
- $4,211
Year Built
- Built in 1983
Lot Details
- 3,533 Sq Ft Lot
- End Unit
- Northeast Facing Home
- Wood Fence
- Back Yard Fenced
HOA Fees
- $233 Monthly HOA Fees
Parking
- 2 Car Garage
- Off-Street Parking
Home Design
- Slab Foundation
- Wood Frame Construction
- Wood Shingle Roof
- Stucco
Interior Spaces
- 1,555 Sq Ft Home
- 2-Story Property
- Vaulted Ceiling
- Separate Family Room
- Dining Area
Kitchen
- Breakfast Bar
- Electric Oven
- Range Hood
- Dishwasher
- Quartz Countertops
Flooring
- Wood
- Tile
Bedrooms and Bathrooms
- 3 Bedrooms
- Split Bathroom
- Bathroom on Main Level
- Dual Sinks
- Bathtub with Shower
- Walk-in Shower
Laundry
- Laundry in unit
- Dryer
- Washer
Outdoor Features
- Balcony
Utilities
- Forced Air Heating and Cooling System
- Vented Exhaust Fan
Community Details
- Association fees include insurance, landscaping / gardening
- Navara Association
Listing and Financial Details
- Assessor Parcel Number 543-0428-031
Ownership History
Purchase Details
Home Financials for this Owner
Home Financials are based on the most recent Mortgage that was taken out on this home.Purchase Details
Home Financials for this Owner
Home Financials are based on the most recent Mortgage that was taken out on this home.Purchase Details
Home Financials for this Owner
Home Financials are based on the most recent Mortgage that was taken out on this home.Purchase Details
Home Financials for this Owner
Home Financials are based on the most recent Mortgage that was taken out on this home.Purchase Details
Purchase Details
Home Financials for this Owner
Home Financials are based on the most recent Mortgage that was taken out on this home.Map
Similar Homes in Fremont, CA
Home Values in the Area
Average Home Value in this Area
Purchase History
| Date | Type | Sale Price | Title Company |
|---|---|---|---|
| Grant Deed | $1,205,000 | Orange Coast Title | |
| Interfamily Deed Transfer | -- | First American Title Company | |
| Interfamily Deed Transfer | -- | First American Title Ins Co | |
| Interfamily Deed Transfer | -- | Commonwealth Land Title Co | |
| Gift Deed | -- | -- | |
| Grant Deed | $187,000 | First American Title |
Mortgage History
| Date | Status | Loan Amount | Loan Type |
|---|---|---|---|
| Open | $964,000 | New Conventional | |
| Previous Owner | $50,000 | Credit Line Revolving | |
| Previous Owner | $499,999 | New Conventional | |
| Previous Owner | $438,000 | Unknown | |
| Previous Owner | $390,000 | Purchase Money Mortgage | |
| Previous Owner | $333,744 | New Conventional | |
| Previous Owner | $342,187 | Stand Alone First | |
| Previous Owner | $70,000 | Credit Line Revolving | |
| Previous Owner | $199,000 | Unknown | |
| Previous Owner | $177,650 | No Value Available | |
| Closed | $30,000 | No Value Available |
Property History
| Date | Event | Price | Change | Sq Ft Price |
|---|---|---|---|---|
| 01/29/2025 01/29/25 | Sold | $1,205,000 | +0.5% | $775 / Sq Ft |
| 12/31/2024 12/31/24 | Pending | -- | -- | -- |
| 12/18/2024 12/18/24 | For Sale | $1,198,995 | -- | $771 / Sq Ft |
Tax History
| Year | Tax Paid | Tax Assessment Tax Assessment Total Assessment is a certain percentage of the fair market value that is determined by local assessors to be the total taxable value of land and additions on the property. | Land | Improvement |
|---|---|---|---|---|
| 2024 | $4,211 | $305,645 | $91,648 | $213,997 |
| 2023 | $4,088 | $299,653 | $89,851 | $209,802 |
| 2022 | $4,019 | $293,778 | $88,090 | $205,688 |
| 2021 | $3,932 | $288,017 | $86,362 | $201,655 |
| 2020 | $3,877 | $285,066 | $85,477 | $199,589 |
| 2019 | $3,836 | $279,478 | $83,802 | $195,676 |
| 2018 | $3,760 | $273,999 | $82,159 | $191,840 |
| 2017 | $3,668 | $268,628 | $80,548 | $188,080 |
| 2016 | $3,597 | $263,362 | $78,969 | $184,393 |
| 2015 | $3,539 | $259,407 | $77,783 | $181,624 |
| 2014 | $3,479 | $254,326 | $76,260 | $178,066 |
Source: MLSListings
MLS Number: ML81986798
APN: 543-0428-031-00
- 4114 Trinidad Terrace
- 4073 Becerra Dr
- 34559 Clydesdale Terrace
- 34527 Nantucket Common
- 4438 Calypso Terrace
- 35079 Sofia Ct
- 34512 Nantucket Common
- 34552 Nantucket Common
- 3835 Dryden Rd
- 34607 Wells Ave
- 35617 Mccarty Common
- 34505 Salinas Place
- 35474 Ronda Ct
- 4697 Mallard Common
- 34179 Bowling Green Common
- 35266 Faraday Ct
- 35459 Galen Place
- 4774 Canvasback Common
- 34447 Helston Place
- 3335 Cornish Ct

