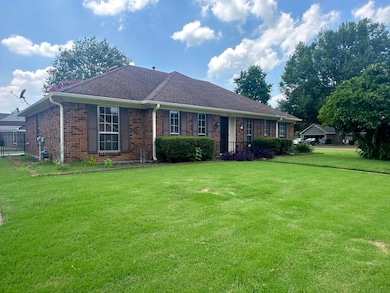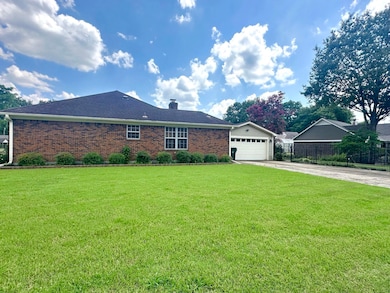
3489 Evening Light Dr Memphis, TN 38135
Highlights
- Updated Kitchen
- Traditional Architecture
- Attic
- Altruria Elementary School Rated A-
- Wood Flooring
- Separate Formal Living Room
About This Home
As of August 2025When you find a one-owner home, you have likely found a gem. Don't let a little lipstick stand in the way of a great opportunity. This classic late-70s ranch-style corner home still has plenty of life to offer. The seller has left peace of mind in the major systems including a tankless water heater & nice hardwoods throughout the main living area. You will find fresh carpet throughout the bedrooms and spacious closets. Featuring 3 BR's, 2 BA's, & 3 spacious living areas—including a 36' x 13' bonus room with three skylights that flood the space with natural light. Enjoy a well lit dining room, a two-car garage with a workshop, a covered patio, and a fully fenced yard. Lovingly maintained by its original owner, this 70s-inspired gem is ready for its next chapter. The updated kitchen provides a fresh start, while the rest of the home offers a canvas for you to personalize and make your own. If you're looking for a place to create lasting memories, this could be the one. Appros 2200 SF
Last Agent to Sell the Property
Coldwell Banker Collins-Maury License #302437 Listed on: 07/10/2025

Home Details
Home Type
- Single Family
Year Built
- Built in 1978
Lot Details
- 9,583 Sq Ft Lot
- Lot Dimensions are 90x125
- Wrought Iron Fence
- Wood Fence
- Landscaped
- Corner Lot
- Level Lot
Home Design
- Traditional Architecture
- Composition Shingle Roof
Interior Spaces
- 2,000-2,199 Sq Ft Home
- 2,142 Sq Ft Home
- 1-Story Property
- Skylights
- Some Wood Windows
- Window Treatments
- Aluminum Window Frames
- Entrance Foyer
- Separate Formal Living Room
- Breakfast Room
- Dining Room
- Den with Fireplace
- Bonus Room
- Play Room
- Storage Room
- Laundry Room
- Pull Down Stairs to Attic
Kitchen
- Updated Kitchen
- Self-Cleaning Oven
- Microwave
- Dishwasher
- Disposal
Flooring
- Wood
- Partially Carpeted
- Tile
Bedrooms and Bathrooms
- 3 Main Level Bedrooms
- Walk-In Closet
- 2 Full Bathrooms
- Separate Shower
Home Security
- Storm Windows
- Storm Doors
- Iron Doors
Parking
- 3 Car Garage
- Workshop in Garage
- Side Facing Garage
- Garage Door Opener
Outdoor Features
- Covered Patio or Porch
- Separate Outdoor Workshop
Utilities
- Central Heating and Cooling System
- Gas Water Heater
- Cable TV Available
Community Details
- Bartlett Estates East Sec A Subdivision
Listing and Financial Details
- Assessor Parcel Number B0157S C00103
Ownership History
Purchase Details
Home Financials for this Owner
Home Financials are based on the most recent Mortgage that was taken out on this home.Purchase Details
Purchase Details
Purchase Details
Similar Homes in Memphis, TN
Home Values in the Area
Average Home Value in this Area
Purchase History
| Date | Type | Sale Price | Title Company |
|---|---|---|---|
| Warranty Deed | $262,000 | None Listed On Document | |
| Interfamily Deed Transfer | -- | None Available | |
| Interfamily Deed Transfer | -- | -- | |
| Interfamily Deed Transfer | -- | -- |
Mortgage History
| Date | Status | Loan Amount | Loan Type |
|---|---|---|---|
| Open | $257,254 | Credit Line Revolving |
Property History
| Date | Event | Price | Change | Sq Ft Price |
|---|---|---|---|---|
| 08/25/2025 08/25/25 | Sold | $262,000 | +1.2% | $131 / Sq Ft |
| 08/13/2025 08/13/25 | Price Changed | $259,000 | -31.7% | $130 / Sq Ft |
| 08/13/2025 08/13/25 | Price Changed | $379,000 | +46.3% | $190 / Sq Ft |
| 07/25/2025 07/25/25 | Pending | -- | -- | -- |
| 07/23/2025 07/23/25 | Price Changed | $259,000 | -10.4% | $130 / Sq Ft |
| 07/10/2025 07/10/25 | For Sale | $289,000 | -- | $145 / Sq Ft |
Tax History Compared to Growth
Tax History
| Year | Tax Paid | Tax Assessment Tax Assessment Total Assessment is a certain percentage of the fair market value that is determined by local assessors to be the total taxable value of land and additions on the property. | Land | Improvement |
|---|---|---|---|---|
| 2025 | -- | $69,850 | $14,500 | $55,350 |
| 2024 | -- | $49,825 | $9,625 | $40,200 |
| 2023 | $2,551 | $49,825 | $9,625 | $40,200 |
| 2022 | $1,689 | $49,825 | $9,625 | $40,200 |
| 2021 | $2,591 | $49,825 | $9,625 | $40,200 |
| 2020 | $1,527 | $37,700 | $8,250 | $29,450 |
| 2019 | $2,217 | $37,700 | $8,250 | $29,450 |
| 2018 | $2,217 | $37,700 | $8,250 | $29,450 |
| 2017 | $1,549 | $37,700 | $8,250 | $29,450 |
| 2016 | $1,416 | $32,400 | $0 | $0 |
| 2014 | $1,416 | $32,400 | $0 | $0 |
Agents Affiliated with this Home
-
Jeanne Billings

Seller's Agent in 2025
Jeanne Billings
Coldwell Banker Collins-Maury
(901) 493-0100
5 in this area
95 Total Sales
-
Stephanie Adney

Buyer's Agent in 2025
Stephanie Adney
Coldwell Banker Collins-Maury
(901) 270-0868
8 in this area
31 Total Sales
Map
Source: Memphis Area Association of REALTORS®
MLS Number: 10200900
APN: B0-157S-C0-0103
- 3540 Thistle Valley Ln
- 3430 Morning Light Dr
- 6337 Eastbrier Dr
- 6436 Eastbrier Dr
- 6516 Stone Lake Dr
- 6510 Baird Ln
- 6371 Briergate Dr
- 6352 Barwick Dr
- 3265 Laurel Creek Rd
- 6579 Sungate Dr S
- 6452 Star Valley Dr
- 6631 Morningsgate Cove
- 6264 Northampton Dr
- 6138 Gailyn Cove
- 3781 Adina Dr
- 6353 Thistle Point
- 6307 Thistle Point
- 6680 Cedarshade Cove
- 3777 S Bluff Point
- 6334 Thistle Point






