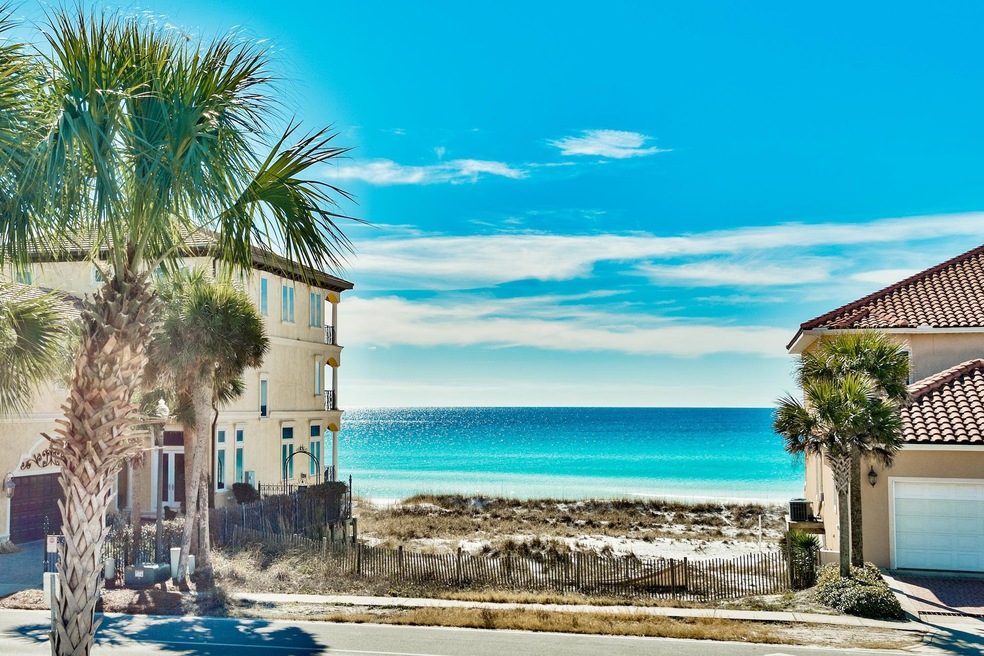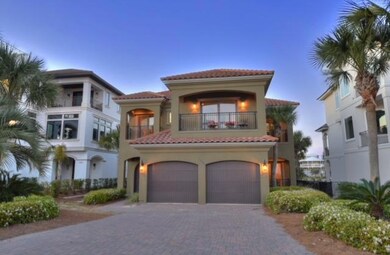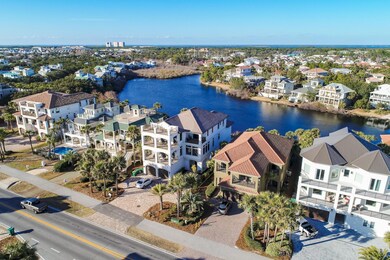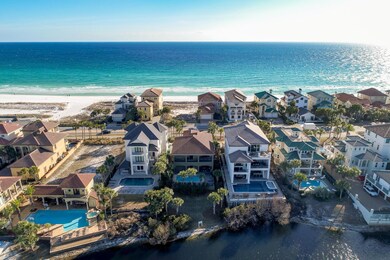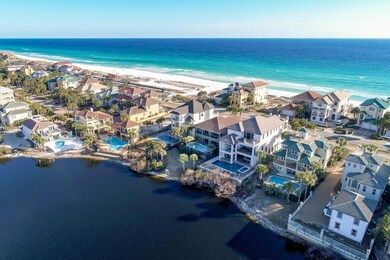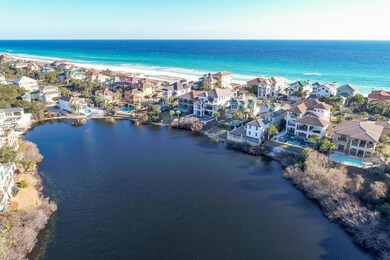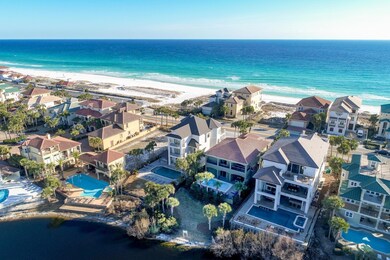
3489 Scenic Highway 98 Destin, FL 32541
Highlights
- Lake Front
- Heated In Ground Pool
- Gated Community
- Destin Elementary School Rated A-
- Gulf View
- 3-minute walk to James Lee Park
About This Home
As of June 2021Welcome to the new ''Emerald Palace'', one of Grand Palms' many exclusive luxury houses. This mediterranean inspired beach house proudly claims it's win in the Parade of Homes. Designed and built by well-known Dixon Kazek Fine Homes, this masterpiece showcases superior upgrades, has been professionally decorated with the highest quality furnishings expected in a luxury home. Every bedroom is lavishly complete with private bathrooms and balconies.Well over 4,000 square feet, the ''Emerald Palace'' has two exquisite master suites, beautiful first floor living room, five additional spacious and equally beautiful bedrooms to comfortably accommodate several guests or family. Exquisite crown molding, lovely tile flooring, hardwood flooring throughout all bedrooms and stair well, recessed lighting, two brand new dehumidifier systems, entire interior has been completely repainted. Perfect for any lifestyle, whether your primary residence, vacation home, or as an investment rental machine, this beach mansion also comes complete with heated salt water pool, large two car garage, and views of the beach from every south facing window. Nestled among the row of "Grand Palms", this pristine and polished piece of paradise is a must-see to appreciate. Call today to schedule your private showing of this marvelous mansion near the beach!
Last Agent to Sell the Property
Andrea Farrell
Realty Associates of Santa Rosa Inc License #652060 Listed on: 11/19/2018
Home Details
Home Type
- Single Family
Est. Annual Taxes
- $14,185
Year Built
- Built in 2006
Lot Details
- Lot Dimensions are 62x200
- Lake Front
- Privacy Fence
- Sprinkler System
HOA Fees
- $153 Monthly HOA Fees
Parking
- 2 Car Garage
- Automatic Garage Door Opener
Home Design
- Mediterranean Architecture
- Slate Roof
- Stucco
- Slate
Interior Spaces
- 4,415 Sq Ft Home
- 2-Story Property
- Wet Bar
- Furnished
- Crown Molding
- Ceiling Fan
- Recessed Lighting
- Fireplace
- Double Pane Windows
- Window Treatments
- Living Room
- Dining Area
- Den
- Gulf Views
- Fire and Smoke Detector
Kitchen
- Walk-In Pantry
- Gas Oven or Range
- Self-Cleaning Oven
- Range Hood
- Microwave
- Ice Maker
- Dishwasher
- Wine Refrigerator
- Disposal
Flooring
- Wood
- Tile
Bedrooms and Bathrooms
- 7 Bedrooms
- Primary Bedroom on Main
- En-Suite Primary Bedroom
- Dual Vanity Sinks in Primary Bathroom
- Shower Only in Primary Bathroom
Laundry
- Laundry Room
- Dryer
- Washer
Pool
- Heated In Ground Pool
- Outdoor Shower
Outdoor Features
- Balcony
- Covered patio or porch
- Built-In Barbecue
Schools
- Destin Elementary And Middle School
- Fort Walton Beach High School
Utilities
- Central Air
- Electric Water Heater
- Phone Available
- Cable TV Available
Listing and Financial Details
- Assessor Parcel Number 00-2S-22-0541-0000-0090
Community Details
Overview
- Grand Palms S/D Subdivision
Recreation
- Tennis Courts
- Community Pool
Additional Features
- Community Barbecue Grill
- Gated Community
Ownership History
Purchase Details
Home Financials for this Owner
Home Financials are based on the most recent Mortgage that was taken out on this home.Purchase Details
Home Financials for this Owner
Home Financials are based on the most recent Mortgage that was taken out on this home.Purchase Details
Home Financials for this Owner
Home Financials are based on the most recent Mortgage that was taken out on this home.Purchase Details
Home Financials for this Owner
Home Financials are based on the most recent Mortgage that was taken out on this home.Purchase Details
Home Financials for this Owner
Home Financials are based on the most recent Mortgage that was taken out on this home.Similar Homes in Destin, FL
Home Values in the Area
Average Home Value in this Area
Purchase History
| Date | Type | Sale Price | Title Company |
|---|---|---|---|
| Warranty Deed | $2,625,000 | Attorney | |
| Warranty Deed | -- | Attorney | |
| Warranty Deed | $1,725,000 | Attorney | |
| Warranty Deed | $700,000 | -- | |
| Warranty Deed | $215,000 | Advance Title Inc |
Mortgage History
| Date | Status | Loan Amount | Loan Type |
|---|---|---|---|
| Open | $2,359,875 | New Conventional | |
| Previous Owner | $510,400 | New Conventional | |
| Previous Owner | $1,612,500 | Commercial | |
| Previous Owner | $916,000 | Construction | |
| Previous Owner | $700,000 | Purchase Money Mortgage | |
| Previous Owner | $100,000 | No Value Available |
Property History
| Date | Event | Price | Change | Sq Ft Price |
|---|---|---|---|---|
| 06/15/2021 06/15/21 | Sold | $2,625,000 | 0.0% | $595 / Sq Ft |
| 06/15/2021 06/15/21 | Pending | -- | -- | -- |
| 06/15/2021 06/15/21 | For Sale | $2,625,000 | +52.2% | $595 / Sq Ft |
| 05/31/2019 05/31/19 | Sold | $1,725,000 | 0.0% | $391 / Sq Ft |
| 04/05/2019 04/05/19 | Pending | -- | -- | -- |
| 11/19/2018 11/19/18 | For Sale | $1,725,000 | -- | $391 / Sq Ft |
Tax History Compared to Growth
Tax History
| Year | Tax Paid | Tax Assessment Tax Assessment Total Assessment is a certain percentage of the fair market value that is determined by local assessors to be the total taxable value of land and additions on the property. | Land | Improvement |
|---|---|---|---|---|
| 2024 | $34,642 | $3,222,102 | $1,235,379 | $1,986,723 |
| 2023 | $34,642 | $3,097,587 | $1,154,560 | $1,943,027 |
| 2022 | $29,934 | $2,483,967 | $999,619 | $1,484,348 |
| 2021 | $23,108 | $1,860,817 | $687,582 | $1,173,235 |
| 2020 | $18,790 | $1,501,772 | $654,840 | $846,932 |
| 2019 | $18,017 | $1,485,463 | $654,840 | $830,623 |
| 2018 | $17,316 | $1,464,619 | $0 | $0 |
| 2017 | $14,668 | $1,122,358 | $0 | $0 |
| 2016 | $14,185 | $1,092,068 | $0 | $0 |
| 2015 | $13,742 | $1,037,309 | $0 | $0 |
| 2014 | $12,843 | $963,447 | $0 | $0 |
Agents Affiliated with this Home
-
Jacob Eastland

Seller's Agent in 2021
Jacob Eastland
Eastland Real Estate
(850) 246-8653
82 Total Sales
-
A
Buyer's Agent in 2021
Andrea Farrell
Prudential Premier Properties
-
e
Buyer's Agent in 2021
ecn.rets.e1303
ecn.rets.RETS_OFFICE
-
Jodi Ketchersid
J
Buyer's Agent in 2019
Jodi Ketchersid
The Ketchersid Group LLC
(850) 830-5634
53 Total Sales
Map
Source: Emerald Coast Association of REALTORS®
MLS Number: 789482
APN: 00-2S-22-0541-0000-0090
- 3478 Scenic Highway 98
- 3470 Scenic Highway 98
- 4634 Sunset Pointe
- 4630 Sunset Pointe
- 3463 Scenic Highway 98
- 57 Kokomo Row
- 3464 Scenic Highway 98
- 4637 Sunset Pointe
- 4641 Destiny Way
- 4624 Sunset Pointe
- 4639 Paradise Isle
- 4659 Destiny Way
- 11 Kokomo Row
- 3450 Scenic Highway 98 Unit C408
- 3450 Scenic Highway 98 Unit B304
- 3450 Scenic Highway 98 Unit B106
- 3450 Scenic Highway 98 Unit B405
- 4633 Paradise Isle
- 4658 Destiny Way
- 3430 Scenic Highway 98
