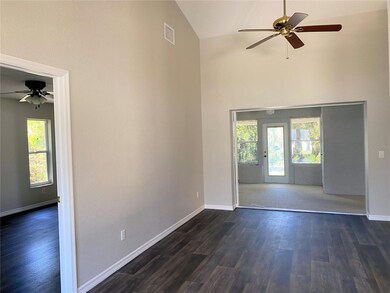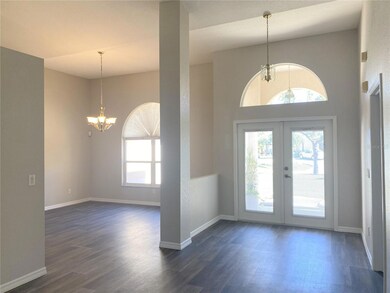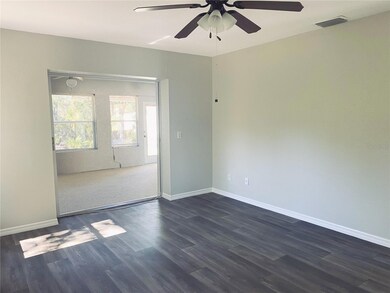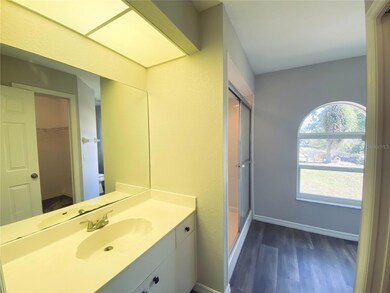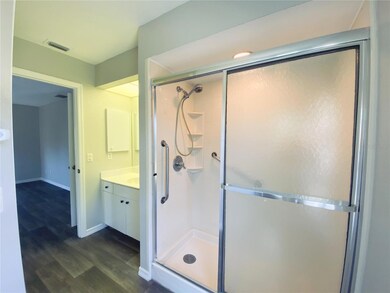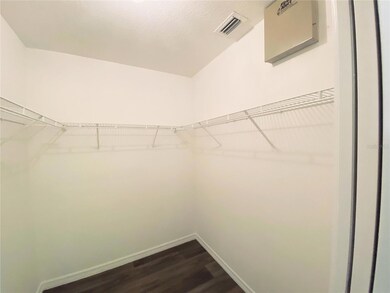
3489 Tiffiny St Punta Gorda, FL 33980
Estimated Value: $307,247 - $318,000
Highlights
- Oak Trees
- Ranch Style House
- Separate Formal Living Room
- Reverse Osmosis System
- Cathedral Ceiling
- Sun or Florida Room
About This Home
As of September 2023No deed restrictions! Attractive 3 bedroom split plan home with fresh paint inside, newer vinyl flooring, updated windows with storm shutters. Roof and a/c replaced in 2019. The cathedral celings give you the feeling of spaciousness, and the house feels so much larger than 1652 sq' (which doesn't include the 342sq' Florida room)! Formal living room, formal dining room plus family room and kitchen combo. Newer stainless steel energy star appliances. There is a large Florida Room at the rear of the house with a roll-out awning at the back door where you can relax outside in the privacy of your back yard. The awning was damaged in Ian, and is As Is. Quiet and growing area of Port Charlotte, lots of elbow room, with vacant lots on both sides. 2 sheds in the back yard, 10x12 & 10x14'. New homes in the area, and easy access to I-75 or US 41. 2 miles to Sunseeker Resort, 4 miles to Historic Downtown Punta Gorda with waterfront parks, fine dining, music and more. Shopping is nearby, restaurants, and medical facilities all within 20 minutes. Moose Lodge within 1 block with outdoor tiki hut and music. Owner is a Realtor.
Last Agent to Sell the Property
RE/MAX HARBOR REALTY Brokerage Phone: 941-639-8500 License #351913 Listed on: 06/06/2023

Home Details
Home Type
- Single Family
Est. Annual Taxes
- $2,667
Year Built
- Built in 1996
Lot Details
- 9,999 Sq Ft Lot
- East Facing Home
- Oak Trees
- Property is zoned RSF3.5
Parking
- 2 Car Attached Garage
- Garage Door Opener
- Driveway
Home Design
- Ranch Style House
- Florida Architecture
- Slab Foundation
- Shingle Roof
- Block Exterior
- Stucco
Interior Spaces
- 1,652 Sq Ft Home
- Cathedral Ceiling
- Ceiling Fan
- Double Pane Windows
- Tinted Windows
- Entrance Foyer
- Family Room Off Kitchen
- Separate Formal Living Room
- Formal Dining Room
- Sun or Florida Room
- Storage Room
- Inside Utility
Kitchen
- Range
- Microwave
- Dishwasher
- Disposal
- Reverse Osmosis System
Flooring
- Carpet
- Vinyl
Bedrooms and Bathrooms
- 3 Bedrooms
- Split Bedroom Floorplan
- Closet Cabinetry
- Walk-In Closet
- 2 Full Bathrooms
- Single Vanity
- Shower Only
Laundry
- Laundry Room
- Dryer
- Washer
Home Security
- Security System Owned
- Security Lights
- Hurricane or Storm Shutters
- Fire and Smoke Detector
Outdoor Features
- Enclosed patio or porch
- Shed
- Rain Gutters
- Private Mailbox
Schools
- Neil Armstrong Elementary School
- Port Charlotte Middle School
- Charlotte High School
Utilities
- Central Heating and Cooling System
- Vented Exhaust Fan
- Thermostat
- Water Filtration System
- 1 Water Well
- Electric Water Heater
- Water Softener
- 1 Septic Tank
- Cable TV Available
Community Details
- No Home Owners Association
- Port Charlotte Community
- Port Charlotte Sec 013 Subdivision
Listing and Financial Details
- Visit Down Payment Resource Website
- Legal Lot and Block 7 / 1361
- Assessor Parcel Number 402224483009
Ownership History
Purchase Details
Home Financials for this Owner
Home Financials are based on the most recent Mortgage that was taken out on this home.Purchase Details
Home Financials for this Owner
Home Financials are based on the most recent Mortgage that was taken out on this home.Purchase Details
Purchase Details
Purchase Details
Purchase Details
Home Financials for this Owner
Home Financials are based on the most recent Mortgage that was taken out on this home.Similar Homes in Punta Gorda, FL
Home Values in the Area
Average Home Value in this Area
Purchase History
| Date | Buyer | Sale Price | Title Company |
|---|---|---|---|
| Mills Mark S | $350,000 | Suncoast One Title & Closings | |
| Lilly Marianne L | $275,000 | None Listed On Document | |
| Bresnahan Michale W | -- | Attorney | |
| Bresnahan Michael W | -- | None Available | |
| Bresnahan Robert E | -- | Attorney | |
| Bresnahan Robert E | $110,000 | -- | |
| Bresnahan Robert E | $110,000 | -- |
Mortgage History
| Date | Status | Borrower | Loan Amount |
|---|---|---|---|
| Open | Mills Mark S | $290,000 | |
| Previous Owner | Blackwood Etta | $103,200 | |
| Previous Owner | Bresnahan Robert E | $81,200 | |
| Previous Owner | Blackwood Etta | $66,000 |
Property History
| Date | Event | Price | Change | Sq Ft Price |
|---|---|---|---|---|
| 09/29/2023 09/29/23 | Sold | $350,000 | +15809.1% | $212 / Sq Ft |
| 08/24/2023 08/24/23 | Pending | -- | -- | -- |
| 06/23/2023 06/23/23 | Rented | $2,200 | -99.4% | -- |
| 06/21/2023 06/21/23 | Under Contract | -- | -- | -- |
| 06/07/2023 06/07/23 | Off Market | $350,000 | -- | -- |
| 06/07/2023 06/07/23 | Pending | -- | -- | -- |
| 06/07/2023 06/07/23 | For Sale | $352,839 | 0.0% | $214 / Sq Ft |
| 05/25/2023 05/25/23 | For Rent | $2,200 | 0.0% | -- |
| 01/12/2023 01/12/23 | Rented | $2,200 | 0.0% | -- |
| 01/05/2023 01/05/23 | For Rent | $2,200 | 0.0% | -- |
| 08/11/2022 08/11/22 | Sold | $275,000 | -8.0% | $166 / Sq Ft |
| 07/25/2022 07/25/22 | Pending | -- | -- | -- |
| 07/25/2022 07/25/22 | For Sale | $299,000 | -- | $181 / Sq Ft |
Tax History Compared to Growth
Tax History
| Year | Tax Paid | Tax Assessment Tax Assessment Total Assessment is a certain percentage of the fair market value that is determined by local assessors to be the total taxable value of land and additions on the property. | Land | Improvement |
|---|---|---|---|---|
| 2023 | $5,379 | $295,450 | $14,450 | $281,000 |
| 2022 | $2,667 | $165,859 | $0 | $0 |
| 2021 | $2,659 | $161,028 | $0 | $0 |
| 2020 | $2,606 | $158,805 | $0 | $0 |
| 2019 | $2,509 | $155,235 | $3,995 | $151,240 |
| 2018 | $2,941 | $150,811 | $3,145 | $147,666 |
| 2017 | $2,771 | $138,395 | $3,264 | $135,131 |
| 2016 | $501 | $89,445 | $0 | $0 |
| 2015 | $477 | $88,823 | $0 | $0 |
| 2014 | $456 | $88,118 | $0 | $0 |
Agents Affiliated with this Home
-
Marianne Lilly

Seller's Agent in 2023
Marianne Lilly
RE/MAX
(941) 764-7585
50 in this area
86 Total Sales
-
Mark Mills
M
Buyer's Agent in 2023
Mark Mills
R & R CONSULTING LLC
(941) 628-5846
1 in this area
1 Total Sale
-
Vicky McPhee

Buyer's Agent in 2023
Vicky McPhee
KW PEACE RIVER PARTNERS
(941) 815-8064
67 in this area
126 Total Sales
Map
Source: Stellar MLS
MLS Number: C7476541
APN: 402224483009
- 3481 Tiffiny St
- 3475 Dunkirk St
- 3507 Loveland Blvd
- 3447 Loveland Blvd
- 23430 Racine Ave
- 3473 Tiffiny St
- 3414 Tiffiny St
- 3406 Tiffiny St
- 23452 Gemstone Ave
- 3499 Pierce St
- 3279 Tiffiny St
- 3446 Tiffiny St
- 3383 Tiffiny St
- 23439 Buckner Ave Unit 24
- 23423 Buckner Ave Unit 26
- 23431 Buckner Ave Unit 25
- 3490 Dunkirk St
- 3438 Dunkirk St
- 3319 Dunkirk St
- 3271 Dunkirk St
- 3489 Tiffiny St
- 3498 Dunkirk St
- 23484 Gemstone Ave
- 3482 Tiffiny St
- 3474 Dunkirk St
- 3506 Tiffiny St
- 23473 Elmira Blvd
- 3491 Dunkirk St
- 3524 Tiffiny St
- 23494 Westchester Blvd
- 23460 Gemstone Ave
- 23467 Gemstone Ave
- 23457 Elmira Blvd
- 3465 Loveland Blvd
- 3446 Dunkirk St
- 3474 Slack St
- 23468 Westchester Blvd
- 23460 Westchester Blvd
- 23443 Gemstone Ave
- 23438 Elmira Blvd

