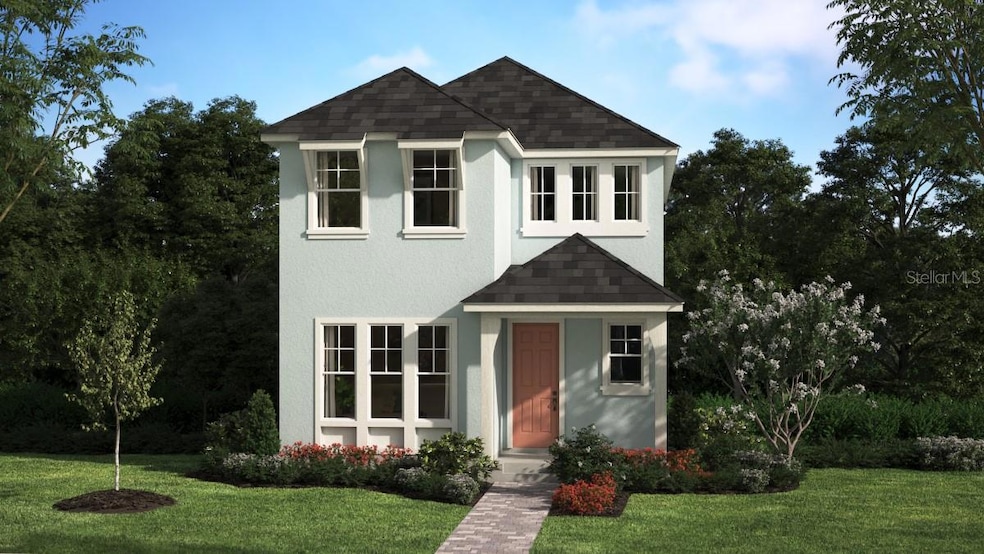349 Belmond Dr Debary, FL 32713
Plantation Estates NeighborhoodEstimated payment $2,357/month
Highlights
- Under Construction
- Open Floorplan
- Loft
- Pond View
- Contemporary Architecture
- Corner Lot
About This Home
Under Construction. Discover the perfect blend of style and comfort in the Skye plan, an open-concept home situated on an oversized corner homesite with a serene pond view. Ideal for entertaining, this design features a spacious Great Room and Dining area, a charming side Porch off the Kitchen, and soaring 9'4" first-floor ceilings complemented by sleek tile flooring in the first floor main living areas and window blinds throughout. The well-appointed Kitchen boasts 42" upper cabinets with crown molding, sleek countertops, a stylish tile backsplash, and stainless steel appliances. Upstairs, a versatile loft provides additional gathering space, while the luxurious Primary Bath offers an adult-height dual-sink vanity, generous walk-in closet, and a stunning shower with frameless glass enclosure—creating a refined retreat you’ll love coming home to. Spring Walk is part of the new Junction project that will bring new retail shops along with a new supermarket. There will be access to Gemini Springs Park offering numerous outdoor activities and a 5 acre dog park with watering and washing stations. Located almost directly across the street from the newly planned Debary Downtown, and easy access to the Debary Sun Rail train station.
Listing Agent
LANDSEA HOMES OF FL, LLC Brokerage Phone: 888-827-4421 License #3623276 Listed on: 11/20/2025
Home Details
Home Type
- Single Family
Est. Annual Taxes
- $1,037
Year Built
- Built in 2025 | Under Construction
Lot Details
- 4,144 Sq Ft Lot
- North Facing Home
- Corner Lot
- Irrigation Equipment
HOA Fees
Parking
- 2 Car Attached Garage
- Alley Access
- Rear-Facing Garage
- Driveway
- Off-Street Parking
Home Design
- Home is estimated to be completed on 1/20/26
- Contemporary Architecture
- Bi-Level Home
- Slab Foundation
- Frame Construction
- Shingle Roof
- Block Exterior
- Stucco
Interior Spaces
- 2,003 Sq Ft Home
- Open Floorplan
- High Ceiling
- Double Pane Windows
- Insulated Windows
- Blinds
- Sliding Doors
- Great Room
- Family Room Off Kitchen
- Loft
- Inside Utility
- Laundry Room
- Pond Views
- Fire and Smoke Detector
Kitchen
- Dinette
- Range
- Microwave
- Dishwasher
- Stone Countertops
- Disposal
Flooring
- Carpet
- Concrete
- Ceramic Tile
Bedrooms and Bathrooms
- 3 Bedrooms
- Walk-In Closet
Outdoor Features
- Covered Patio or Porch
Schools
- Enterprise Elementary School
- River Springs Middle School
- University High School
Utilities
- Central Heating and Cooling System
- Thermostat
- Underground Utilities
- Natural Gas Connected
- Tankless Water Heater
Community Details
- Empire Management / Jorge Miranda Association
- Debary Town Center Association
- Built by Landsea Homes
- Spring Walk At The Junction Ph 1 Subdivision, Skye Floorplan
- The community has rules related to allowable golf cart usage in the community
Listing and Financial Details
- Visit Down Payment Resource Website
- Legal Lot and Block 17 / 00/00
- Assessor Parcel Number 30-19-04-26-00-0170
Map
Home Values in the Area
Average Home Value in this Area
Tax History
| Year | Tax Paid | Tax Assessment Tax Assessment Total Assessment is a certain percentage of the fair market value that is determined by local assessors to be the total taxable value of land and additions on the property. | Land | Improvement |
|---|---|---|---|---|
| 2025 | $413 | $47,000 | $47,000 | -- |
| 2024 | $413 | $47,000 | $47,000 | -- |
| 2023 | $413 | $21,885 | $21,885 | $0 |
| 2022 | $282 | $13,096 | $13,096 | $0 |
Property History
| Date | Event | Price | List to Sale | Price per Sq Ft |
|---|---|---|---|---|
| 11/20/2025 11/20/25 | For Sale | $399,990 | -- | $200 / Sq Ft |
Purchase History
| Date | Type | Sale Price | Title Company |
|---|---|---|---|
| Special Warranty Deed | $341,862 | First American Title Insurance | |
| Special Warranty Deed | $341,862 | First American Title Insurance |
Source: Stellar MLS
MLS Number: O6362361
APN: 9004-26-00-0170
- 452 Scotsman Place
- 269 Platform Ln
- 539 Orient Ave
- 543 Orient Ave
- 547 Orient Ave
- 535 Orient Ave
- 551 Orient Ave
- 417 Belmond Dr
- 527 Orient Ave
- 523 Orient Ave
- 289 Platform Ln
- 449 Belmond Dr
- 465 Belmond Dr
- 321 Platform Ln
- 473 Belmond Dr
- 34 S Charles Richard Beall Blvd
- 88 Dirksen Dr
- 57 Valleywood Dr
- 37 Valleywood Dr
- 210 Buena Vista St
- 377 Belmond Dr
- 301 Platform Ln
- 313 Platform Ln
- 115 Integra Reserve Ln
- 400 Oak Springs Ct
- 370 Pine Springs Dr
- 388 Oak Springs Ct
- 341 Oak Springs Dr
- 674 Four Leaf Ave
- 315 Sabal Springs Ct
- 254 Clara Vista St
- 367 Spruce Pine Dr
- 231 Lago Vista St
- 224 Clara Vista St
- 131 Serena Rd
- 660 Kimber Ln
- 792 Middleton St
- 716 Squire Ave
- 724 Squire Ave
- 226 River Village Dr

