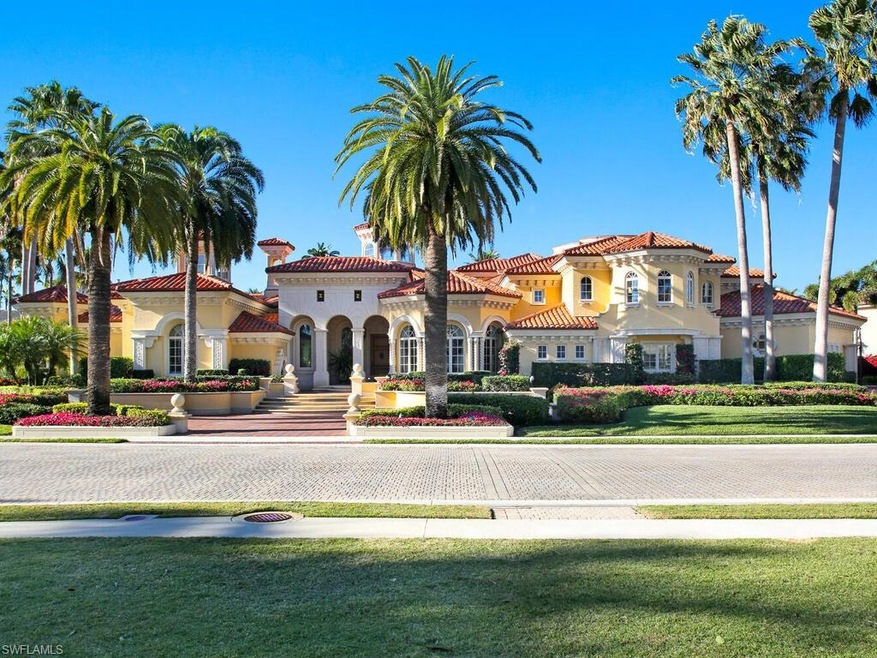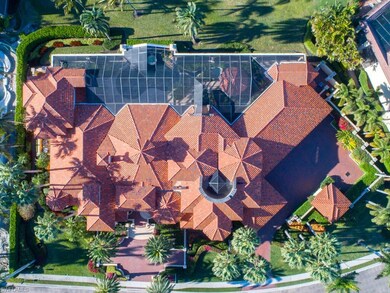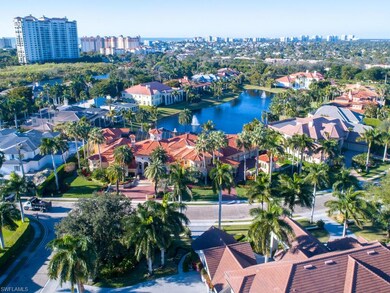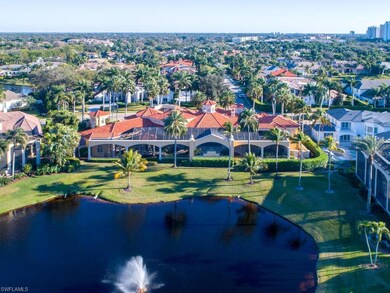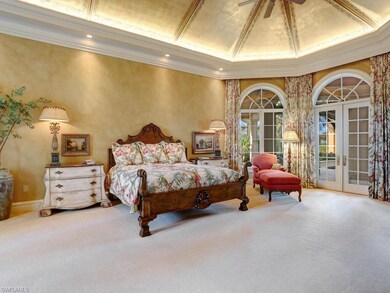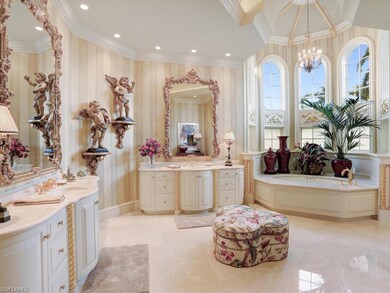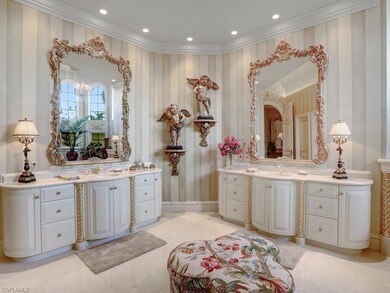
349 Colony Dr Naples, FL 34108
Pelican Bay NeighborhoodHighlights
- Community Beach Access
- Golf Course Community
- Private Beach Club
- Sea Gate Elementary School Rated A
- Private Beach
- In Ground Pool
About This Home
As of May 2021Presenting a Grand Mediterranean estate in “The Shores.” Located in the gated community of Bay Colony. This 11,938 sq. ft. home covers two lakefront lots and represents the highest level of materials and craftsmanship available at time of construction. The sprawling first floor consists of a master suite, massive sunken
living room with fireplace, formal dining room, theatre room, gourmet kitchen with dining area, laundry room, powder room and an office with dual workspaces. The second floor consists of three guest suites each with full baths, a seating area, a large outdoor balcony seating/sunning area and a bonus room. There is a separate two story guest cabana with two bedrooms, two full baths, and a seating area on the first floor. The second floor is a large open area with a full bath. Would make a nice game room. Drive into the expansive courtyard through the ornamental iron gates and you will be rewarded with every car collectors dream. An oversized six bay air conditioned “showroom” complete with 40 ft. glass pocketing doors looking onto the lake and pool gazebo. Yes, it has its own attached workshop/tool room and a separate model/trophy room ( 2500 sq. ft. in total.)
Last Agent to Sell the Property
Sun Realty License #NAPLES-249510805 Listed on: 02/05/2021

Home Details
Home Type
- Single Family
Est. Annual Taxes
- $67,219
Year Built
- Built in 1997
Lot Details
- 0.83 Acre Lot
- Private Beach
- Northwest Facing Home
HOA Fees
Parking
- 8 Car Attached Garage
- Automatic Garage Door Opener
- Deeded Parking
Home Design
- Concrete Block With Brick
- Stucco
- Tile
Interior Spaces
- 11,938 Sq Ft Home
- 2-Story Property
- Central Vacuum
- Cathedral Ceiling
- Fireplace
- Window Treatments
- Bay Window
- Picture Window
- Sliding Windows
- Great Room
- Family Room
- Formal Dining Room
- Home Office
- Workshop
- Pond Views
- Fire and Smoke Detector
Kitchen
- Eat-In Kitchen
- Double Oven
- Range
- Microwave
- Dishwasher
- Built-In or Custom Kitchen Cabinets
Flooring
- Carpet
- Marble
- Tile
Bedrooms and Bathrooms
- 6 Bedrooms
- Split Bedroom Floorplan
- Built-In Bedroom Cabinets
- Dual Sinks
- Bathtub With Separate Shower Stall
Laundry
- Laundry Room
- Dryer
- Washer
- Laundry Tub
Pool
- In Ground Pool
- In Ground Spa
- Pool Equipment Stays
Outdoor Features
- Pond
- Outdoor Gas Grill
Schools
- Sea Gate Elementary School
- Pine Ridge Middle School
- Barron Collier High School
Utilities
- Central Heating and Cooling System
- Underground Utilities
- Multiple Phone Lines
- Cable TV Available
Listing and Financial Details
- Assessor Parcel Number 66674376353
Community Details
Overview
- $15,000 Secondary HOA Transfer Fee
- Private Membership Available
Amenities
- Restaurant
- Clubhouse
Recreation
- Community Beach Access
- Private Beach Pavilion
- Golf Course Community
- Private Beach Club
- Tennis Courts
- Community Pool
- Bike Trail
Similar Homes in Naples, FL
Home Values in the Area
Average Home Value in this Area
Property History
| Date | Event | Price | Change | Sq Ft Price |
|---|---|---|---|---|
| 07/09/2025 07/09/25 | Price Changed | $13,245,000 | -1.9% | $1,702 / Sq Ft |
| 05/01/2025 05/01/25 | Price Changed | $13,495,000 | -3.6% | $1,735 / Sq Ft |
| 04/08/2025 04/08/25 | Price Changed | $13,995,000 | -3.4% | $1,799 / Sq Ft |
| 03/07/2025 03/07/25 | Price Changed | $14,495,000 | -3.3% | $1,863 / Sq Ft |
| 01/02/2025 01/02/25 | Price Changed | $14,995,000 | -6.3% | $1,927 / Sq Ft |
| 11/02/2022 11/02/22 | For Sale | $15,995,000 | +99.9% | $2,056 / Sq Ft |
| 05/27/2021 05/27/21 | Sold | $8,000,000 | -20.0% | $670 / Sq Ft |
| 03/07/2021 03/07/21 | Pending | -- | -- | -- |
| 02/26/2021 02/26/21 | Price Changed | $9,995,000 | -16.0% | $837 / Sq Ft |
| 02/05/2021 02/05/21 | For Sale | $11,899,000 | -- | $997 / Sq Ft |
Tax History Compared to Growth
Tax History
| Year | Tax Paid | Tax Assessment Tax Assessment Total Assessment is a certain percentage of the fair market value that is determined by local assessors to be the total taxable value of land and additions on the property. | Land | Improvement |
|---|---|---|---|---|
| 2023 | $39,340 | $3,880,305 | $3,880,305 | $0 |
| 2022 | $41,806 | $3,880,305 | $3,880,305 | $0 |
Agents Affiliated with this Home
-
Frank Pezzuti

Seller's Agent in 2022
Frank Pezzuti
Premier Sotheby's Int'l Realty
(239) 216-2445
57 in this area
79 Total Sales
-
Brian Ohlis

Seller's Agent in 2021
Brian Ohlis
Sun Realty
(239) 253-0557
2 in this area
41 Total Sales
-
Lynn Hurley

Buyer's Agent in 2021
Lynn Hurley
The Agency Naples
(239) 450-7564
3 in this area
32 Total Sales
Map
Source: Naples Area Board of REALTORS®
MLS Number: 221008732
APN: 66674376308
- 7264 Tilden Ln
- 7310 Tilden Ln
- 815 Bentwater Cir Unit 204
- 831 Sailaway Ln Unit 203
- 364 Cromwell Ct
- 700 Bentwater Cir Unit 203
- 700 Bentwater Cir Unit 201
- 355 Colony Dr
- 637 Beachwalk Cir Unit 202
- 559 Beachwalk Cir Unit 202
- 8990 Bay Colony Dr Unit 302
- 8990 Bay Colony Dr Unit 403
- 355 Sedgwick Ct Unit 10
- 631 Beachwalk Cir Unit 202
- 8169 Via Vecchia
