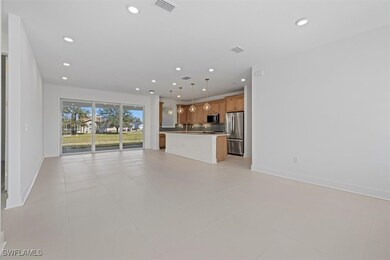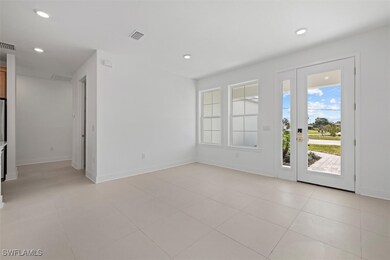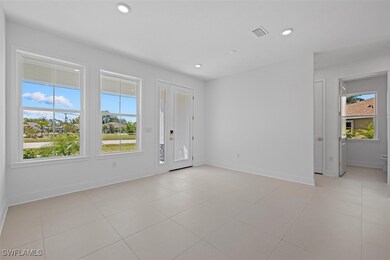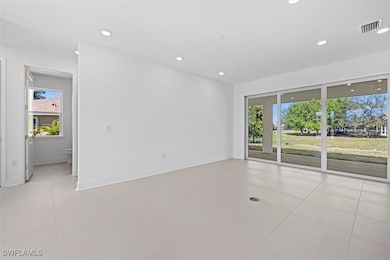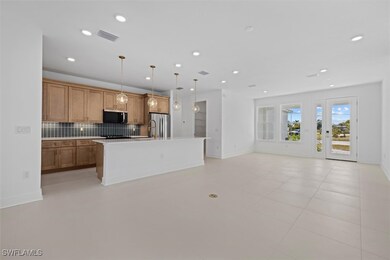
349 Gold Tree Punta Gorda, FL 33955
South Punta Gorda NeighborhoodEstimated payment $2,467/month
Highlights
- View of Trees or Woods
- Walk-In Pantry
- Impact Glass
- Screened Porch
- 2 Car Attached Garage
- Built-In Features
About This Home
With Warranty. Estimated Completion Date 05/25/25. Nestled in the desirable Burnt Store Meadows community, this Viaggio Model offers 3 bedrooms and 2 bathrooms in 1,846 sq. ft. of thoughtfully designed living space and another 440 sq. ft. of covered outdoor living space, ideal for both relaxation and entertainment. The interior offers high 9’4” ceilings with upgraded 8’ doors and the exterior of the home offers Impact double-pane energy efficient windows, Impact rated front door, Impact rated 12’ slider and upgraded 160 MPH wind resistant shingles! No CDD, and the HOA is only $25/mo, and no flood insurance is required! The open floor plan features a beautifully equipped kitchen with a full stainless steel appliance package, Upgraded Full Overlay Birch Cabinets (solid box construction with dovetail, soft-close drawers, and soft-close hinges), quartz countertops, a large island, and an oversized walk-in pantry. The split floor plan boasts a spacious primary suite complete with two walk-in closets, a dual-sink vanity, and a private water closet. The plan also features two additional oversized bedrooms including the impressive front bedroom with three large windows to make it the perfect office or den! Other features include Porcelain tile floors, upgraded designer tile backsplashes, R-38 insulation, a 3 ton 15-seer HVAC system, epoxy garage floor, and much more! Burnt Store Meadows is a welcoming community conveniently located near shopping, dining, I-75, medical facilities, and the historic downtown Punta Gorda area, featuring waterfront parks, fishing piers, art galleries, events, and more. Don't miss this opportunity to make this dream home yours! **Photos are of a different property, MLS#225040150. For reference until the home has been completed. It is the same floorplan, the Viaggio, from Explorer Homes FL**
Home Details
Home Type
- Single Family
Est. Annual Taxes
- $1,139
Year Built
- Built in 2025 | Under Construction
Lot Details
- 9,583 Sq Ft Lot
- Lot Dimensions are 120 x 80 x 120 x 80
- North Facing Home
- Rectangular Lot
- Sprinkler System
HOA Fees
- $24 Monthly HOA Fees
Parking
- 2 Car Attached Garage
- Garage Door Opener
Property Views
- Woods
- Canal
Home Design
- Shingle Roof
- Stucco
Interior Spaces
- 1,846 Sq Ft Home
- 1-Story Property
- Built-In Features
- Single Hung Windows
- Combination Dining and Living Room
- Screened Porch
Kitchen
- Walk-In Pantry
- Microwave
- Freezer
- Dishwasher
- Kitchen Island
- Disposal
Flooring
- Carpet
- Tile
Bedrooms and Bathrooms
- 3 Bedrooms
- Split Bedroom Floorplan
- Walk-In Closet
- 2 Full Bathrooms
- Dual Sinks
- Shower Only
- Separate Shower
Laundry
- Dryer
- Washer
Home Security
- Impact Glass
- High Impact Door
- Fire and Smoke Detector
Outdoor Features
- Screened Patio
Utilities
- Central Heating and Cooling System
- Sewer Assessments
- Cable TV Available
Listing and Financial Details
- Legal Lot and Block 12 / 389
- Assessor Parcel Number 412333261006
Community Details
Overview
- Association fees include ground maintenance, road maintenance
- Association Phone (941) 575-6764
- Burnt Store Meadows Subdivision
Security
- Card or Code Access
Map
Home Values in the Area
Average Home Value in this Area
Tax History
| Year | Tax Paid | Tax Assessment Tax Assessment Total Assessment is a certain percentage of the fair market value that is determined by local assessors to be the total taxable value of land and additions on the property. | Land | Improvement |
|---|---|---|---|---|
| 2024 | $864 | $51,000 | $51,000 | -- |
| 2023 | $864 | $26,058 | $0 | $0 |
| 2022 | $792 | $46,750 | $46,750 | $0 |
| 2021 | $659 | $34,000 | $34,000 | $0 |
| 2020 | $612 | $34,000 | $34,000 | $0 |
| 2019 | $571 | $30,600 | $30,600 | $0 |
| 2018 | $494 | $25,500 | $25,500 | $0 |
| 2017 | $459 | $22,100 | $22,100 | $0 |
| 2016 | $436 | $13,371 | $0 | $0 |
| 2015 | $400 | $12,155 | $0 | $0 |
| 2014 | $343 | $11,050 | $0 | $0 |
Property History
| Date | Event | Price | Change | Sq Ft Price |
|---|---|---|---|---|
| 07/15/2025 07/15/25 | Pending | -- | -- | -- |
| 05/20/2025 05/20/25 | Pending | -- | -- | -- |
| 05/16/2025 05/16/25 | Price Changed | $419,900 | 0.0% | $227 / Sq Ft |
| 05/12/2025 05/12/25 | Price Changed | $419,900 | -1.2% | $227 / Sq Ft |
| 05/03/2025 05/03/25 | Price Changed | $424,900 | 0.0% | $230 / Sq Ft |
| 05/03/2025 05/03/25 | Price Changed | $424,900 | -5.6% | $230 / Sq Ft |
| 04/26/2025 04/26/25 | For Sale | $449,990 | 0.0% | $244 / Sq Ft |
| 04/02/2025 04/02/25 | Price Changed | $449,900 | -3.2% | $244 / Sq Ft |
| 03/22/2025 03/22/25 | Price Changed | $464,900 | -3.1% | $252 / Sq Ft |
| 03/03/2025 03/03/25 | For Sale | $479,900 | +757.0% | $260 / Sq Ft |
| 09/19/2024 09/19/24 | Sold | $56,000 | 0.0% | -- |
| 07/11/2024 07/11/24 | Pending | -- | -- | -- |
| 07/01/2024 07/01/24 | For Sale | $56,000 | 0.0% | -- |
| 06/14/2024 06/14/24 | Pending | -- | -- | -- |
| 06/13/2024 06/13/24 | For Sale | $56,000 | -- | -- |
Purchase History
| Date | Type | Sale Price | Title Company |
|---|---|---|---|
| Warranty Deed | $56,000 | None Listed On Document |
Mortgage History
| Date | Status | Loan Amount | Loan Type |
|---|---|---|---|
| Open | $303,742 | New Conventional |
Similar Homes in Punta Gorda, FL
Source: Florida Gulf Coast Multiple Listing Service
MLS Number: 225041878
APN: 412333261006
- 26356 Angelica Rd
- 26296 Angelica Rd
- 7512 Pon Kan
- 301 Gold Tree
- 26319 Brooks Rd
- 26274 Brooks Rd
- 26249 Brooks Rd
- 26257 Brooks Rd
- 26403 Brooks Rd
- 26374 Custer Rd
- 7535 Coral Tree
- 305 Yellow Elder
- 7500 Ligustrum
- 503 Philodendron
- 7518 Paspalum
- 26272 Deer Rd
- 26373 & 26377 Deer Rd
- 26394 Deer Rd
- 26448 Deer Rd
- 26397 Deer Rd

