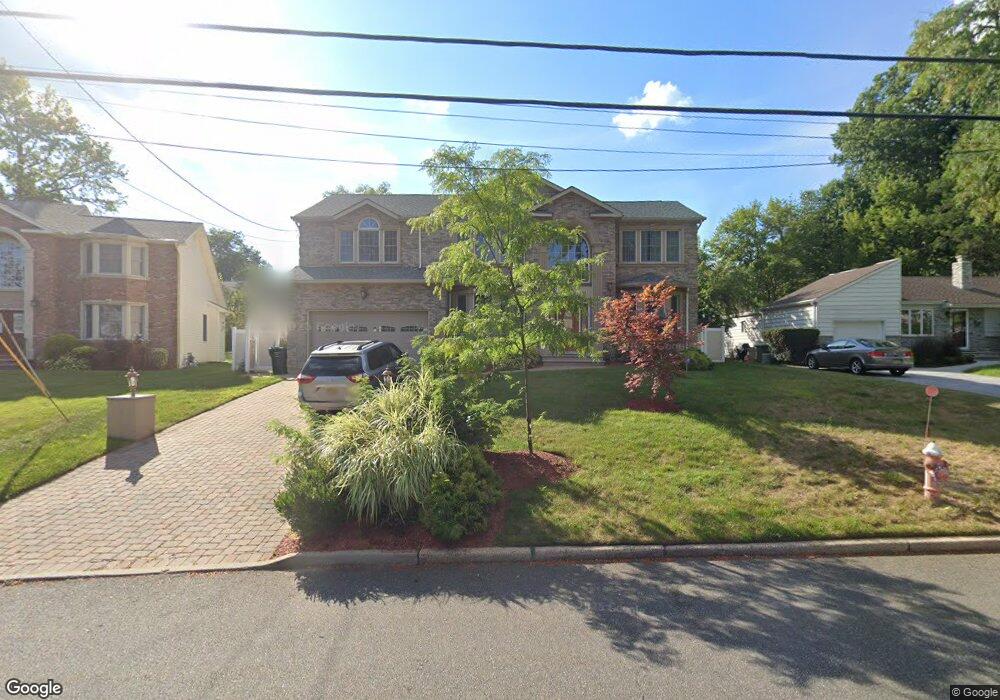349 Harrison St Paramus, NJ 07652
Estimated Value: $1,708,065 - $2,020,000
6
Beds
5
Baths
3,686
Sq Ft
$500/Sq Ft
Est. Value
About This Home
This home is located at 349 Harrison St, Paramus, NJ 07652 and is currently estimated at $1,842,516, approximately $499 per square foot. 349 Harrison St is a home located in Bergen County with nearby schools including Paramus High School, David Gregory School, and Visitation Academy.
Ownership History
Date
Name
Owned For
Owner Type
Purchase Details
Closed on
Aug 5, 2019
Sold by
Liberman Igor and Liberman Luba
Bought by
Crumby Ashley and Crumby Kelvin O
Current Estimated Value
Home Financials for this Owner
Home Financials are based on the most recent Mortgage that was taken out on this home.
Original Mortgage
$849,375
Interest Rate
3.6%
Mortgage Type
Purchase Money Mortgage
Purchase Details
Closed on
Aug 9, 2011
Sold by
Oxford Custom Home Builders Llc
Bought by
Liberman Igor and Liberman Luba
Home Financials for this Owner
Home Financials are based on the most recent Mortgage that was taken out on this home.
Original Mortgage
$729,000
Interest Rate
4.51%
Mortgage Type
Purchase Money Mortgage
Purchase Details
Closed on
Jun 25, 2010
Sold by
Schneider Aaron C and Schneider Paul M
Bought by
Oxford Custom Builders Llc
Home Financials for this Owner
Home Financials are based on the most recent Mortgage that was taken out on this home.
Original Mortgage
$710,000
Interest Rate
4.78%
Mortgage Type
Purchase Money Mortgage
Purchase Details
Closed on
Dec 19, 2008
Sold by
Schneider Aaron C and Schneider Paul M
Bought by
Schneider Aaron C and Schneider Paul M
Create a Home Valuation Report for This Property
The Home Valuation Report is an in-depth analysis detailing your home's value as well as a comparison with similar homes in the area
Home Values in the Area
Average Home Value in this Area
Purchase History
| Date | Buyer | Sale Price | Title Company |
|---|---|---|---|
| Crumby Ashley | $1,132,500 | -- | |
| Liberman Igor | $950,000 | -- | |
| Oxford Custom Builders Llc | $345,000 | -- | |
| Schneider Aaron C | -- | -- |
Source: Public Records
Mortgage History
| Date | Status | Borrower | Loan Amount |
|---|---|---|---|
| Previous Owner | Crumby Ashley | $849,375 | |
| Previous Owner | Liberman Igor | $729,000 | |
| Previous Owner | Oxford Custom Builders Llc | $710,000 |
Source: Public Records
Tax History
| Year | Tax Paid | Tax Assessment Tax Assessment Total Assessment is a certain percentage of the fair market value that is determined by local assessors to be the total taxable value of land and additions on the property. | Land | Improvement |
|---|---|---|---|---|
| 2025 | $19,247 | $1,355,900 | $395,700 | $960,200 |
| 2024 | $18,756 | $1,271,300 | $358,300 | $913,000 |
| 2023 | $17,607 | $1,222,700 | $343,300 | $879,400 |
| 2022 | $17,607 | $1,134,500 | $322,100 | $812,400 |
| 2021 | $17,154 | $1,037,100 | $289,600 | $747,500 |
| 2020 | $16,296 | $1,021,700 | $284,600 | $737,100 |
| 2019 | $15,325 | $825,700 | $282,300 | $543,400 |
| 2018 | $15,135 | $825,700 | $282,300 | $543,400 |
| 2017 | $14,871 | $825,700 | $282,300 | $543,400 |
| 2016 | $14,466 | $825,700 | $282,300 | $543,400 |
| 2015 | $14,318 | $825,700 | $282,300 | $543,400 |
| 2014 | $14,194 | $825,700 | $282,300 | $543,400 |
Source: Public Records
Map
Nearby Homes
- 333 Harrison St
- 362 Harrison St
- 311 N Farview Ave
- 121 Circle Dr
- 156 Stuart St
- 105 Circle Dr
- 216 E Midland Ave
- 415 Bailey Rd
- 177 Haase Ave
- 298 Buttonwood Dr
- 366 Spring Valley Rd
- 375 Burnet Place
- 390 Spring Valley Rd
- 90 Arnot Place
- 368 Elmwood Dr
- 322 E Midland Ave
- 327 E Midland Ave
- 211 Denver Rd
- 378 S Terhune Ave
- 765 7th Ave
- 351 Harrison St
- 345 Harrison St
- 350 Elliot Place
- 346 Elliot Place
- 352 Elliot Place
- 355 Harrison St
- 343 Harrison St
- 350 Harrison St
- 344 Elliot Place
- 346 Harrison St
- 356 Elliot Place
- 337 Harrison St
- 357 Harrison St
- 340 Elliot Place
- 358 Elliot Place
- 358 Harrison St
- 222 Diane Place
- 223 Vivien Ct
- 347 Elliot Place
- 351 Elliot Place
