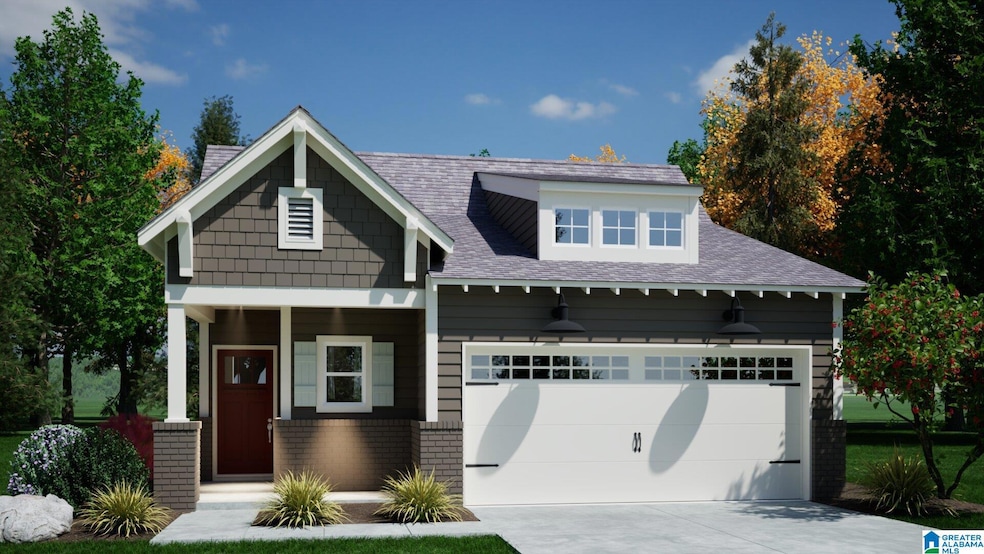UNDER CONTRACT
NEW CONSTRUCTION
349 Huntley Ridge Bend Pelham, AL 35124
Estimated payment $2,268/month
Total Views
37
3
Beds
2
Baths
1,371
Sq Ft
$260
Price per Sq Ft
Highlights
- Cathedral Ceiling
- Wood Flooring
- Mud Room
- Pelham Ridge Elementary School Rated A-
- Attic
- Solid Surface Countertops
About This Home
Presale Ashfield under construction with estimated completion date of October.
Home Details
Home Type
- Single Family
Year Built
- Built in 2025 | Under Construction
HOA Fees
- $32 Monthly HOA Fees
Parking
- 2 Car Attached Garage
- Garage on Main Level
- Front Facing Garage
- Driveway
- Off-Street Parking
Home Design
- Slab Foundation
- HardiePlank Siding
- Four Sided Brick Exterior Elevation
- Radiant Barrier
Interior Spaces
- 1,371 Sq Ft Home
- 1-Story Property
- Crown Molding
- Smooth Ceilings
- Cathedral Ceiling
- Ceiling Fan
- Recessed Lighting
- Ventless Fireplace
- Gas Log Fireplace
- Mud Room
- Living Room with Fireplace
- Dining Room
- Pull Down Stairs to Attic
Kitchen
- Breakfast Bar
- Gas Oven
- Stove
- Built-In Microwave
- Dishwasher
- Stainless Steel Appliances
- Kitchen Island
- Solid Surface Countertops
- Disposal
Flooring
- Wood
- Carpet
- Tile
Bedrooms and Bathrooms
- 3 Bedrooms
- Walk-In Closet
- 2 Full Bathrooms
- Split Vanities
- Bathtub and Shower Combination in Primary Bathroom
- Separate Shower
- Linen Closet In Bathroom
Laundry
- Laundry Room
- Laundry on main level
- Washer and Electric Dryer Hookup
Outdoor Features
- Covered Patio or Porch
Schools
- Pelham Ridge Elementary School
- Pelham Park Middle School
- Pelham High School
Utilities
- Central Heating and Cooling System
- Underground Utilities
- Electric Water Heater
Community Details
- Association fees include common grounds mntc
Listing and Financial Details
- Visit Down Payment Resource Website
- Tax Lot 62
Map
Create a Home Valuation Report for This Property
The Home Valuation Report is an in-depth analysis detailing your home's value as well as a comparison with similar homes in the area
Home Values in the Area
Average Home Value in this Area
Property History
| Date | Event | Price | Change | Sq Ft Price |
|---|---|---|---|---|
| 06/12/2025 06/12/25 | For Sale | $355,900 | -- | $260 / Sq Ft |
Source: Greater Alabama MLS
Source: Greater Alabama MLS
MLS Number: 21423148
Nearby Homes
- 365 Huntley Ridge Bend
- 356 Huntley Ridge Bend
- 340 Huntley Ridge Bend
- 369 Huntley Ridge Bend
- 364 Huntley Ridge Bend
- 332 Huntley Ridge Bend
- 328 Huntley Ridge Bend
- 373 Huntley Ridge Bend
- 376 Huntley Ridge Bend
- 377 Huntley Ridge Bend
- 317 Huntley Ridge Bend
- 316 Huntley Ridge Bend
- 388 Huntley Ridge Bend
- 313 Huntley Ridge Bend
- 308 Huntley Ridge Bend
- 309 Huntley Ridge Bend
- 396 Huntley Ridge Bend
- 304 Huntley Ridge Bend
- Huntley Plan at Huntley Ridge
- Lillian Plan at Huntley Ridge
- 5204 Simms Ridge
- 10 Grand Reserve Dr
- 100 Huntley Dr
- 1500 Windsor Ct
- 183 Highview Cove
- 222 High Ridge Dr
- 326 Creekside Ln
- 376 Walker Way
- 388 Walker Way
- 191 Sugar Hill Ln
- 403 3rd St NE
- 1478 Secretariat Dr
- 510 King Valley Cir
- 204 Tradewinds Cir
- 1312 Whirlaway Cir
- 516 Olde Towne Ln
- 117 Frances Ln
- 431 Laurel Woods Trace
- 1313 Colonial Way
- 629 Bennett Dr


