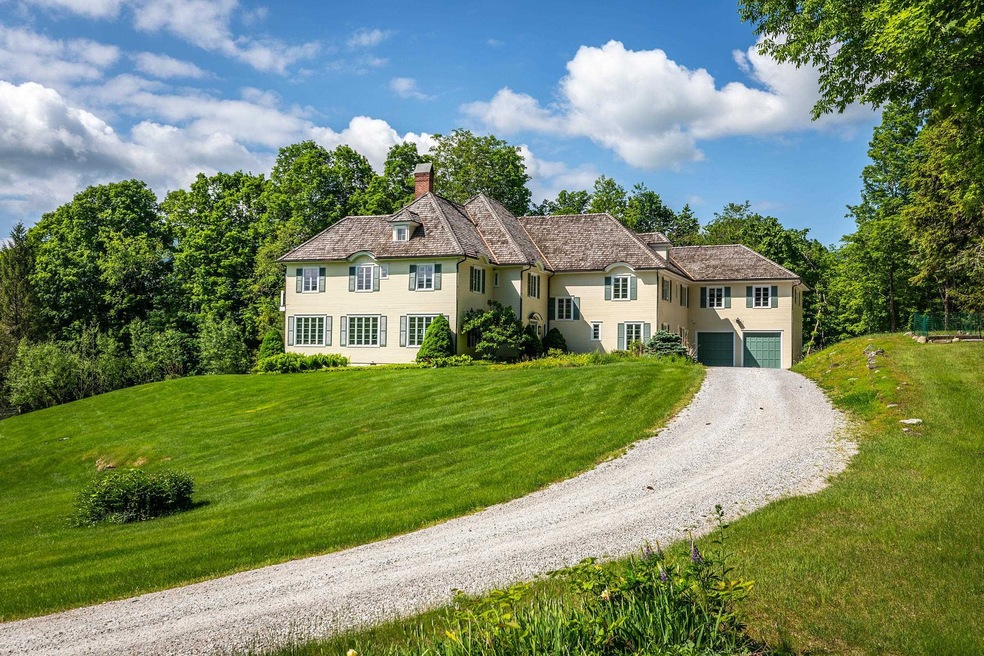
349 Kent Hill Rd Dorset, VT 05251
Highlights
- 4 Acre Lot
- Secluded Lot
- Cathedral Ceiling
- Mountain View
- Multiple Fireplaces
- Wood Flooring
About This Home
As of October 2024Exceptional, very private historic Dorset Village property in a quiet neighborhood setting. Walk to village but the setting feels like the Hollow. The grand 1920s French Revival style house was beautifully conceived to take advantage of the site. Formal, yet relaxed & extremely well-built, this gracious residence features 9-foot ceilings, substantial detailed moldings, built-ins & storage. The main floor features a gracious entry hall w/ stunning curved staircase, the formal living room, w/fireplace, & sunroom, a library with double arched doors, w/fireplace, which then flows into the formal dining room. The circular flow continues into the large remodeled kitchen, with a large marble-topped central island & a comfortable family/dining area. An office, a guest suite w/full bath, a large laundry room, an attached two-car garage & an additional powder room complete the ground floor. The second floor’s gracious wide hallways access six bedrooms, three en-suite, and two with a shared bath. The primary bedroom has a small balcony where you can enjoy the sunrise and the views. All of the bathrooms have been sensitively updated. Completing this level is a dramatic great room, w/full bath, which is a comfortable retreat for all. This rare Dorset Village offering has been meticulously maintained and carefully updated while remaining true to the house’s integrity. Gracious living awaits this once-in-a-life-time opportunity to secure your home in the village of Dorset.
Last Agent to Sell the Property
Four Seasons Sotheby's Int'l Realty License #082.0135072 Listed on: 05/30/2024

Home Details
Home Type
- Single Family
Est. Annual Taxes
- $18,872
Year Built
- Built in 1928
Lot Details
- 4 Acre Lot
- Home has sun exposure from multiple directions
- Secluded Lot
- Lot Sloped Up
- Garden
- Historic Home
- Property is zoned VR
Parking
- 2 Car Garage
- Stone Driveway
Home Design
- Concrete Foundation
- Stone Foundation
- Wood Frame Construction
- Shake Roof
- Wood Shingle Roof
- Membrane Roofing
- Wood Siding
Interior Spaces
- 2.5-Story Property
- Cathedral Ceiling
- Multiple Fireplaces
- Wood Burning Fireplace
- Double Pane Windows
- Window Screens
- Dining Area
- Storage
- Wood Flooring
- Mountain Views
- Attic Fan
Kitchen
- Open to Family Room
- Oven
- Gas Cooktop
- Stove
- Range Hood
- Microwave
- Freezer
- Dishwasher
- Kitchen Island
Bedrooms and Bathrooms
- 7 Bedrooms
- En-Suite Primary Bedroom
- Bathroom on Main Level
Laundry
- Laundry on main level
- Dryer
- Washer
Basement
- Partial Basement
- Interior Basement Entry
Accessible Home Design
- Hard or Low Nap Flooring
Outdoor Features
- Balcony
- Covered patio or porch
- Shed
Schools
- The Dorset Elementary And Middle School
- Choice High School
Utilities
- Baseboard Heating
- Hot Water Heating System
- Heating System Uses Gas
- Heating System Uses Oil
- Propane
- Well
- Septic Tank
- High Speed Internet
- Phone Available
- Cable TV Available
Community Details
- Trails
Listing and Financial Details
- Tax Lot 92
Ownership History
Purchase Details
Home Financials for this Owner
Home Financials are based on the most recent Mortgage that was taken out on this home.Purchase Details
Similar Homes in the area
Home Values in the Area
Average Home Value in this Area
Purchase History
| Date | Type | Sale Price | Title Company |
|---|---|---|---|
| Deed | $2,325,000 | -- | |
| Interfamily Deed Transfer | -- | -- | |
| Interfamily Deed Transfer | -- | -- |
Property History
| Date | Event | Price | Change | Sq Ft Price |
|---|---|---|---|---|
| 06/08/2025 06/08/25 | For Sale | $2,429,000 | +4.5% | $382 / Sq Ft |
| 10/11/2024 10/11/24 | Sold | $2,325,000 | -1.1% | $366 / Sq Ft |
| 07/03/2024 07/03/24 | Pending | -- | -- | -- |
| 05/30/2024 05/30/24 | For Sale | $2,350,000 | -- | $370 / Sq Ft |
Tax History Compared to Growth
Tax History
| Year | Tax Paid | Tax Assessment Tax Assessment Total Assessment is a certain percentage of the fair market value that is determined by local assessors to be the total taxable value of land and additions on the property. | Land | Improvement |
|---|---|---|---|---|
| 2024 | -- | $913,580 | $215,000 | $698,580 |
| 2023 | -- | $913,580 | $215,000 | $698,580 |
| 2022 | $17,738 | $913,580 | $215,000 | $698,580 |
| 2021 | $17,258 | $913,580 | $215,000 | $698,580 |
| 2020 | $16,983 | $913,580 | $215,000 | $698,580 |
| 2019 | $16,080 | $913,580 | $215,000 | $698,580 |
| 2018 | $22,111 | $1,263,810 | $334,000 | $929,810 |
| 2016 | $21,493 | $1,263,800 | $334,000 | $929,810 |
Agents Affiliated with this Home
-
B
Seller's Agent in 2025
Betsy Wadsworth
Four Seasons Sotheby's Int'l Realty
-
D
Seller's Agent in 2024
Derryl Lang
Four Seasons Sotheby's Int'l Realty
Map
Source: PrimeMLS
MLS Number: 4998005
APN: (057)001022
- 62 Dorset Village Ln
- 92 Barrows Heights
- 59 Church St
- 75 Church St
- 198 Church St
- 3360 Dorset Rd W
- 3622 Dorset West Rd
- 2937 Dorset Rd W
- 500 Nims Rd
- 0 Foote Rd Unit 5053891
- 2061 Dorset Rd W
- 341 Danby Mountain Rd
- 318 Spring Hill Ln
- 397 Fern Hill
- 393 Red Tail Ln
- 842 Dorset Rd W
- 379 Owls Head Hill Ln
- 7 Timberbrook N
- 2354 Danby Mountain Rd
- 1640 3 Maple Dr






