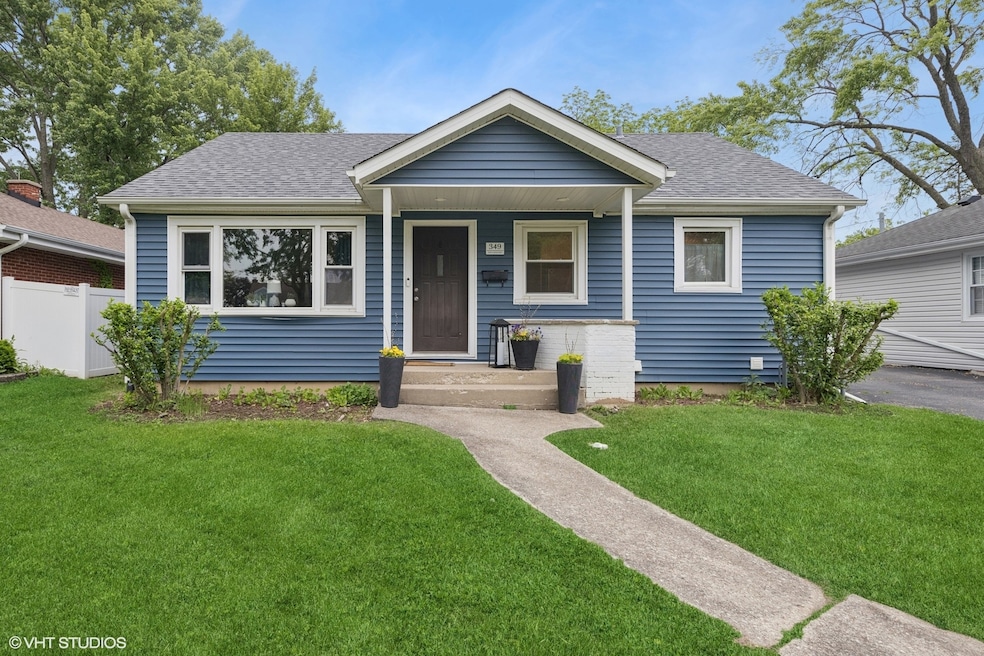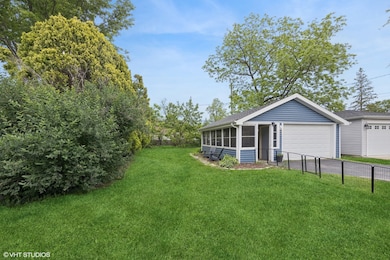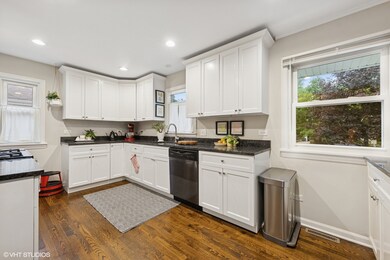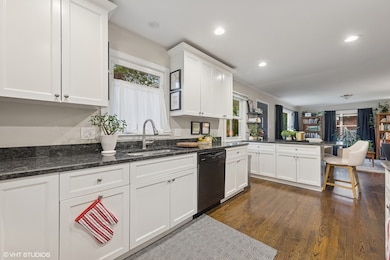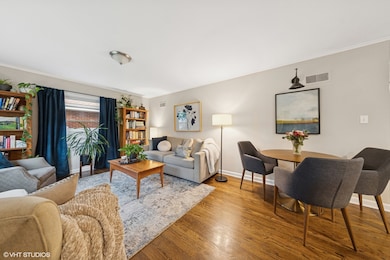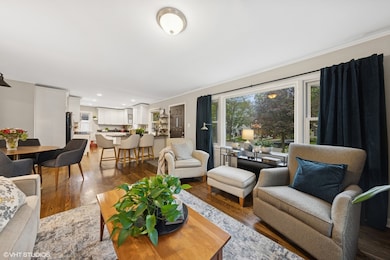
349 N Garfield St Lombard, IL 60148
North Lombard NeighborhoodHighlights
- Deck
- Ranch Style House
- Laundry Room
- Pleasant Lane Elementary School Rated A-
- Wood Flooring
- Bathroom on Main Level
About This Home
As of July 2025Welcome to this charming single-family home, ideally situated in one of Lombard's most sought-after neighborhoods. This beautifully updated 3-bedroom, 2 -bath home features an open-concept layout with hardwood floors, creating a warm and inviting atmosphere throughout the main level. The thoughtfully updated kitchen (2018) features modern white cabinetry, beautiful countertops and new stainless steel appliances. The spacious, finished basement is complete with new flooring and another full bathroom - perfect additional flexible living space. Step outside to enjoy a large, private backyard ideal for entertaining or relaxing, complemented by a detached one-car garage. Additional updates include New Roof and Siding (2017) and a newer air conditioner! Located just minutes from downtown Lombard, shopping, dining, expressways, and the Metra commuter train, this home offers the perfect blend of style, comfort, and convenience.. Don't miss your opportunity to own this completely move-in-ready gem in a highly desirable location!
Last Agent to Sell the Property
@properties Christie's International Real Estate License #471005048 Listed on: 06/02/2025

Last Buyer's Agent
Berkshire Hathaway HomeServices Starck Real Estate License #475131161

Home Details
Home Type
- Single Family
Est. Annual Taxes
- $6,880
Year Built
- Built in 1953 | Remodeled in 2018
Lot Details
- 7,771 Sq Ft Lot
- Lot Dimensions are 50x155
- Paved or Partially Paved Lot
Parking
- 1 Car Garage
- Driveway
- Parking Included in Price
Home Design
- Ranch Style House
- Asphalt Roof
- Concrete Perimeter Foundation
Interior Spaces
- 1,080 Sq Ft Home
- Family Room
- Combination Dining and Living Room
- Wood Flooring
Kitchen
- <<microwave>>
- Dishwasher
Bedrooms and Bathrooms
- 3 Bedrooms
- 3 Potential Bedrooms
- Bathroom on Main Level
- 2 Full Bathrooms
Laundry
- Laundry Room
- Dryer
- Washer
Basement
- Basement Fills Entire Space Under The House
- Finished Basement Bathroom
Outdoor Features
- Deck
Schools
- Pleasant Lane Elementary School
- Glenn Westlake Middle School
- Glenbard East High School
Utilities
- Central Air
- Heating System Uses Natural Gas
Ownership History
Purchase Details
Home Financials for this Owner
Home Financials are based on the most recent Mortgage that was taken out on this home.Purchase Details
Home Financials for this Owner
Home Financials are based on the most recent Mortgage that was taken out on this home.Purchase Details
Purchase Details
Similar Homes in Lombard, IL
Home Values in the Area
Average Home Value in this Area
Purchase History
| Date | Type | Sale Price | Title Company |
|---|---|---|---|
| Warranty Deed | $193,500 | Chicago Title Insurance Comp | |
| Warranty Deed | $142,000 | Chicago Title Insurance Comp | |
| Interfamily Deed Transfer | -- | Attorney | |
| Interfamily Deed Transfer | -- | None Available |
Mortgage History
| Date | Status | Loan Amount | Loan Type |
|---|---|---|---|
| Closed | $106,500 | Future Advance Clause Open End Mortgage |
Property History
| Date | Event | Price | Change | Sq Ft Price |
|---|---|---|---|---|
| 07/07/2025 07/07/25 | Sold | $411,000 | +5.4% | $381 / Sq Ft |
| 06/07/2025 06/07/25 | Pending | -- | -- | -- |
| 06/03/2025 06/03/25 | For Sale | $390,000 | +101.6% | $361 / Sq Ft |
| 01/30/2018 01/30/18 | Sold | $193,500 | -3.2% | $179 / Sq Ft |
| 01/10/2018 01/10/18 | Pending | -- | -- | -- |
| 01/05/2018 01/05/18 | For Sale | $199,900 | -- | $185 / Sq Ft |
Tax History Compared to Growth
Tax History
| Year | Tax Paid | Tax Assessment Tax Assessment Total Assessment is a certain percentage of the fair market value that is determined by local assessors to be the total taxable value of land and additions on the property. | Land | Improvement |
|---|---|---|---|---|
| 2023 | $6,584 | $81,880 | $20,840 | $61,040 |
| 2022 | $6,281 | $78,710 | $20,030 | $58,680 |
| 2021 | $6,094 | $76,750 | $19,530 | $57,220 |
| 2020 | $5,974 | $75,070 | $19,100 | $55,970 |
| 2019 | $5,694 | $71,370 | $18,160 | $53,210 |
| 2018 | $5,340 | $64,340 | $16,370 | $47,970 |
| 2017 | $5,592 | $71,840 | $20,280 | $51,560 |
| 2016 | $5,432 | $67,670 | $19,100 | $48,570 |
| 2015 | $2,892 | $63,040 | $17,790 | $45,250 |
| 2014 | $2,979 | $57,350 | $22,160 | $35,190 |
| 2013 | $2,889 | $58,160 | $22,470 | $35,690 |
Agents Affiliated with this Home
-
Laura McGreal

Seller's Agent in 2025
Laura McGreal
@ Properties
(224) 374-9408
3 in this area
204 Total Sales
-
Daria Smith

Buyer's Agent in 2025
Daria Smith
Berkshire Hathaway HomeServices Starck Real Estate
(630) 709-3213
3 in this area
192 Total Sales
-
Christopher Lobrillo

Seller's Agent in 2018
Christopher Lobrillo
Grandview Realty, LLC
(630) 802-4411
14 in this area
1,765 Total Sales
-
Lynda Sanchez-Werner
L
Seller Co-Listing Agent in 2018
Lynda Sanchez-Werner
Grandview Realty, LLC
(630) 673-8004
13 in this area
1,673 Total Sales
-
Tim Schiller

Buyer's Agent in 2018
Tim Schiller
@ Properties
(630) 992-0582
75 in this area
1,019 Total Sales
Map
Source: Midwest Real Estate Data (MRED)
MLS Number: 12379067
APN: 06-05-302-005
- 324 N Charlotte St
- 324 N Stewart Ave
- 260 N Charlotte St
- 502 N Craig Place
- 518 N Martha St
- 390 N Grace St
- 148 N Charlotte St
- 257 N Grace St
- 219 W Crystal Ave
- 680 N Garfield St
- 644 N Grace St
- 33 N Main St Unit 4J
- 667 N Lombard Ave
- 540 N Elizabeth St
- 680 N Grace St
- 500 E St Charles Rd Unit 510
- 43 N Park Ave Unit 1A
- 137 N Elizabeth St
- 45 Orchard Terrace Unit 7
- 415 Marcus Dr
