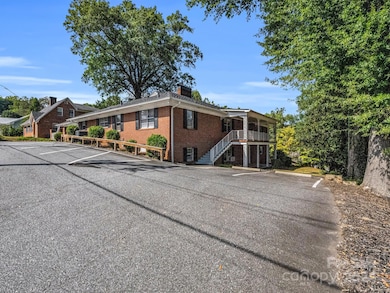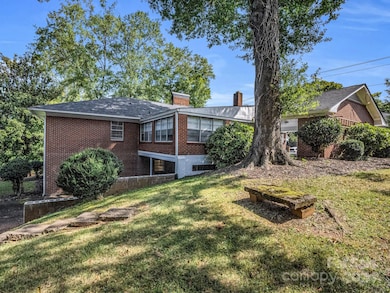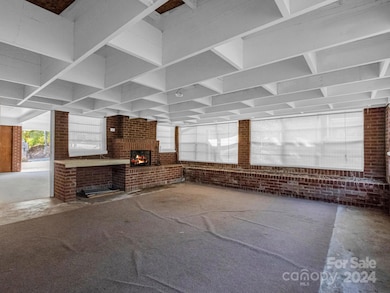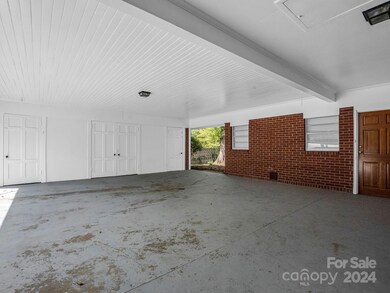
349 N Main St Rutherfordton, NC 28139
Estimated payment $2,428/month
Highlights
- 2-Story Property
- Wood Flooring
- Covered patio or porch
- Outdoor Fireplace
- Corner Lot
- 5-minute walk to Marshall Dog Park
About This Home
Brick home located in downtown Rutherfordton. Walking distance to shops and restaurants downtown. Located near the Kiwanis Park. Main floor has two bedrooms and two and half bathrooms. Downstairs there are 2 bedrooms and one bathroom. Additional rooms for storage or various usage. Multy parking and inside outside access to basement.
Listing Agent
Purple Martin Realty, Inc. Brokerage Email: amy.hamrick111@gmail.com License #353997 Listed on: 10/26/2024
Home Details
Home Type
- Single Family
Est. Annual Taxes
- $3,320
Year Built
- Built in 1960
Lot Details
- Corner Lot
- Property is zoned C21L
Home Design
- 2-Story Property
- Four Sided Brick Exterior Elevation
Interior Spaces
- Wired For Data
- Family Room with Fireplace
- Living Room with Fireplace
- Wood Flooring
- Laundry Room
Kitchen
- Electric Range
- Dishwasher
Bedrooms and Bathrooms
- 4 Bedrooms | 2 Main Level Bedrooms
Finished Basement
- Walk-Out Basement
- Basement Fills Entire Space Under The House
- Walk-Up Access
- Interior and Exterior Basement Entry
- Stubbed For A Bathroom
Parking
- Attached Carport
- Driveway
Accessible Home Design
- More Than Two Accessible Exits
Outdoor Features
- Covered patio or porch
- Outdoor Fireplace
Utilities
- Window Unit Cooling System
- Heat Pump System
- Heating System Uses Oil
- Electric Water Heater
- Fiber Optics Available
- Cable TV Available
Listing and Financial Details
- Assessor Parcel Number 1645830
Map
Home Values in the Area
Average Home Value in this Area
Tax History
| Year | Tax Paid | Tax Assessment Tax Assessment Total Assessment is a certain percentage of the fair market value that is determined by local assessors to be the total taxable value of land and additions on the property. | Land | Improvement |
|---|---|---|---|---|
| 2024 | $3,320 | $359,700 | $222,200 | $137,500 |
| 2023 | $3,018 | $359,700 | $222,200 | $137,500 |
| 2022 | $3,018 | $253,600 | $133,300 | $120,300 |
| 2021 | $2,891 | $253,600 | $133,300 | $120,300 |
| 2020 | $2,891 | $253,600 | $133,300 | $120,300 |
| 2019 | $2,883 | $253,600 | $133,300 | $120,300 |
| 2018 | $1,750 | $149,100 | $52,300 | $96,800 |
| 2016 | $1,750 | $149,100 | $52,300 | $96,800 |
| 2013 | -- | $149,100 | $52,300 | $96,800 |
Property History
| Date | Event | Price | Change | Sq Ft Price |
|---|---|---|---|---|
| 03/06/2025 03/06/25 | Price Changed | $385,000 | -3.3% | $95 / Sq Ft |
| 12/10/2024 12/10/24 | Price Changed | $398,000 | -7.4% | $98 / Sq Ft |
| 10/26/2024 10/26/24 | For Sale | $430,000 | -- | $106 / Sq Ft |
Purchase History
| Date | Type | Sale Price | Title Company |
|---|---|---|---|
| Warranty Deed | $205,000 | None Avileabel |
Mortgage History
| Date | Status | Loan Amount | Loan Type |
|---|---|---|---|
| Closed | $951,300 | Construction |
Similar Homes in Rutherfordton, NC
Source: Canopy MLS (Canopy Realtor® Association)
MLS Number: 4195088
APN: 1645830
- 381 N Cleghorn St
- 201 W 6th St
- 246 Elm St
- 0 Palisade Dr Unit 23 CAR4081983
- 0 Palisade Dr Unit 26 CAR4081996
- 165 N Mitchell St
- 447 N Washington St
- 447 & 459 N Washington St
- 459 N Washington St
- 333 N Meridian St
- 154 N Meridian St
- 203 W Court St
- 491 N Washington St
- 504 N Washington St
- 0 Hutchins Dr Unit 14,15 CAR4269724
- 559 N Washington St
- 175 Pine St
- 236 D Mathis Dr
- 238 W Mountain St
- 151 Fernwood Dr






