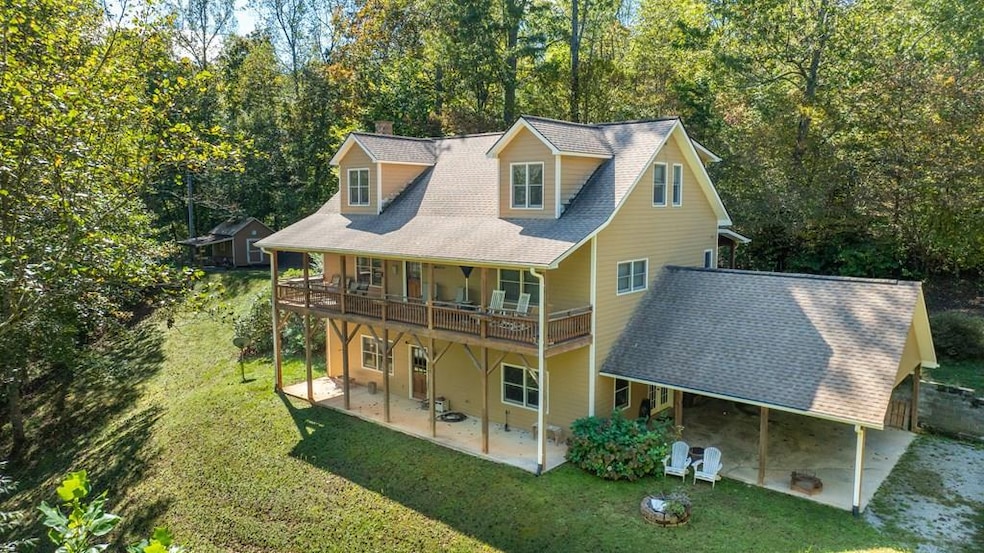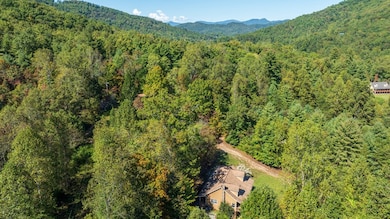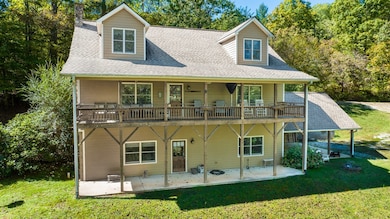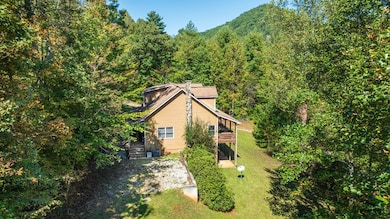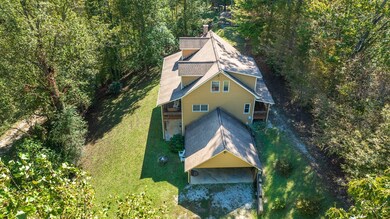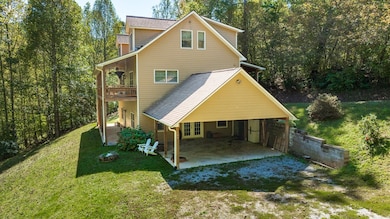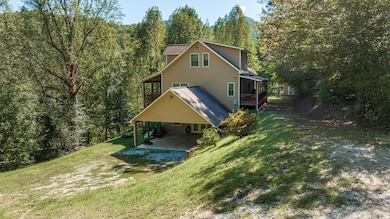349 Nickajack Rd Franklin, NC 28734
Estimated payment $2,820/month
Highlights
- Barn
- Deck
- Recreation Room
- Open Floorplan
- Private Lot
- Valley View
About This Home
This 3-bedroom, 3-bath custom-built home showcases quality craftsmanship & thoughtful design throughout. Situated on approximately 1.5 acres, it offers generous yard space & is just a 5-minute walk to the Cullasaja River—ideal for fishing, tubing, kayaking, & more. The property also provides easy paved road access to the driveway & is only about 12 minutes from town. Inside, vaulted ceilings, rich wood finishes, hardwood floors, & a stone gas-log fireplace create a warm & inviting atmosphere within the open floor plan. The main level features an en-suite bedroom, a spacious laundry & mudroom with a utility sink, & a beautifully appointed kitchen with granite countertops, custom cabinetry, under-cabinet lighting, a gas range, & abundant storage. A second ensuite bedroom is located upstairs, complete with a soaking tub & separate shower. The lower level offers a private studio-style guest suite with a full bath, bedroom area, living room, wet bar, patio access, & its own exterior entrance. An adjacent workshop/storage area adds even more versatility! Other notable features include expansive decks, a storage shed, an attached carport, & sweeping mountain views!
Listing Agent
RE/MAX Elite Realty Brokerage Phone: 8283494600 License #337273 Listed on: 10/03/2025

Home Details
Home Type
- Single Family
Est. Annual Taxes
- $1,432
Year Built
- Built in 2007
Lot Details
- 1.5 Acre Lot
- Property fronts a state road
- Private Lot
- Open Lot
- Lot Has A Rolling Slope
- Partially Wooded Lot
Home Design
- Traditional Architecture
- Shingle Roof
- Composition Roof
- HardiePlank Type
- Hardboard
Interior Spaces
- 2-Story Property
- Open Floorplan
- Cathedral Ceiling
- Gas Log Fireplace
- Insulated Doors
- Mud Room
- Living Area on First Floor
- Recreation Room
- Workshop
- Valley Views
Kitchen
- Country Kitchen
- Breakfast Bar
- Gas Oven or Range
- Microwave
- Dishwasher
Flooring
- Wood
- Vinyl
Bedrooms and Bathrooms
- 3 Bedrooms
- Primary Bedroom on Main
- Walk-In Closet
- In-Law or Guest Suite
- Soaking Tub
Laundry
- Laundry Room
- Laundry on main level
- Dryer
- Washer
Finished Basement
- Heated Basement
- Basement Fills Entire Space Under The House
- Partial Basement
- Interior and Exterior Basement Entry
- Recreation or Family Area in Basement
- Workshop
- Finished Basement Bathroom
- Basement with some natural light
Parking
- 2 Car Attached Garage
- 2 Attached Carport Spaces
Outdoor Features
- Deck
- Outdoor Storage
- Outbuilding
- Porch
Farming
- Barn
Utilities
- Forced Air Heating and Cooling System
- Heating System Uses Propane
- Heat Pump System
- Heating System Powered By Owned Propane
- Well
- Electric Water Heater
- Septic Tank
Community Details
- No Home Owners Association
- Stream
Listing and Financial Details
- Assessor Parcel Number 7513141777
Map
Home Values in the Area
Average Home Value in this Area
Tax History
| Year | Tax Paid | Tax Assessment Tax Assessment Total Assessment is a certain percentage of the fair market value that is determined by local assessors to be the total taxable value of land and additions on the property. | Land | Improvement |
|---|---|---|---|---|
| 2025 | $382 | $412,660 | $37,000 | $375,660 |
| 2024 | $532 | $412,660 | $37,000 | $375,660 |
| 2023 | $1,389 | $412,760 | $37,000 | $375,760 |
| 2022 | $1,389 | $271,320 | $29,360 | $241,960 |
| 2021 | $1,344 | $271,320 | $29,360 | $241,960 |
| 2020 | $1,276 | $271,320 | $29,360 | $241,960 |
| 2018 | $1,143 | $260,190 | $32,630 | $227,560 |
| 2017 | $0 | $260,190 | $32,630 | $227,560 |
| 2016 | $1,143 | $260,190 | $32,630 | $227,560 |
| 2015 | $1,120 | $260,190 | $32,630 | $227,560 |
| 2014 | $1,187 | $347,220 | $35,630 | $311,590 |
| 2013 | -- | $347,220 | $35,630 | $311,590 |
Property History
| Date | Event | Price | List to Sale | Price per Sq Ft | Prior Sale |
|---|---|---|---|---|---|
| 10/03/2025 10/03/25 | For Sale | $512,500 | +90.5% | -- | |
| 08/30/2017 08/30/17 | Sold | $269,000 | 0.0% | $109 / Sq Ft | View Prior Sale |
| 07/31/2017 07/31/17 | Pending | -- | -- | -- | |
| 06/30/2017 06/30/17 | For Sale | $269,000 | -- | $109 / Sq Ft |
Purchase History
| Date | Type | Sale Price | Title Company |
|---|---|---|---|
| Warranty Deed | $269,000 | None Available |
Source: Carolina Smokies Association of REALTORS®
MLS Number: 26042320
APN: 7513141777
- 00 Jacobs Mountain Rd
- 1050 Nickajack Rd
- 734 Bryson Branch Rd
- 1092 Nickajack Rd
- TBD Charles Sondheimer Rd
- 1098 Nickajack Rd
- Lot 47 Nickajack Rd
- Lot 47 Nickajack Rd Unit 47
- Lot 53 Wind Runner Rd
- 110 Peaceful Cove Ln
- 73 Peaceful Cove Ln
- 454 Hummingbird Ln
- Lot 53 Corundum Hill Rd
- 1551 Nickajack Rd
- 00 Ellijay Rd
- 74 Cullasaja Hollow Rd
- 00 Forest Dr
- 209 Cloud Dancer Ridge
- 154 Mashburn Branch Cove Rd
- Lot 10 River Road Trace
- 966 Gibson Rd
- 35 Misty Meadow Ln
- 72 Golfview Dr
- 85 Maple St
- 21 Staghorn Point
- 328 Possum Trot Trail
- 170 Hawks Ridge Creekside Dr
- 826 Summit Ridge Rd
- 608 Flowers Gap Rd
- 312 Overlook Ridge Rd Unit ID1065699P
- 325 Reynolds Farm Rd
- 103C Willow View Dr
- 33 T and Ln E
- 120 Jaderian Mountain Rd
- 33 Jaderian Mountain Rd
- 960 Robbins Rd
- 29 Teaberry Rd Unit B
- 21 Idylwood Dr
- 55 Alta View Dr
- 36 Peak Dr
