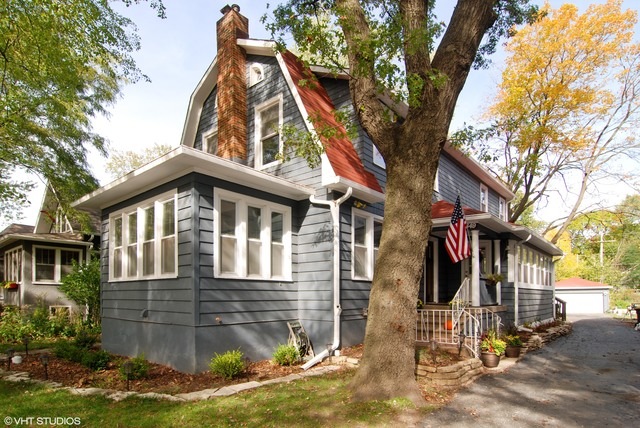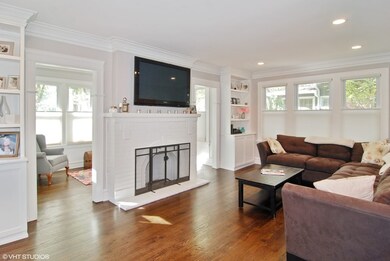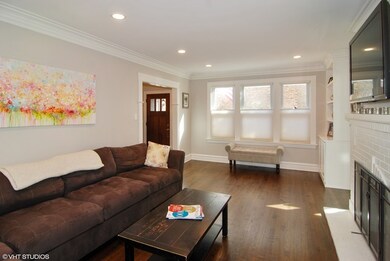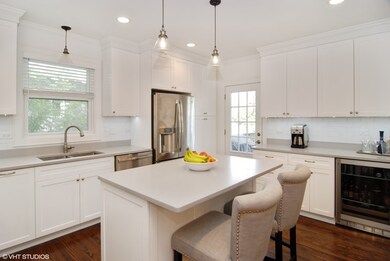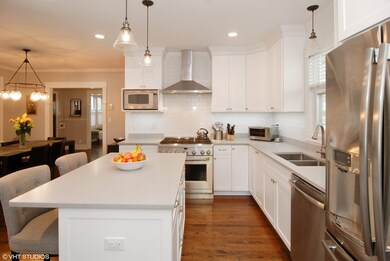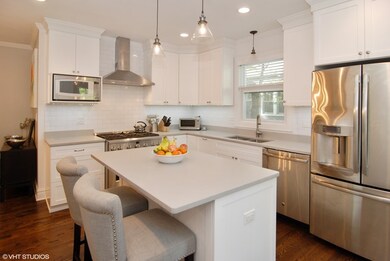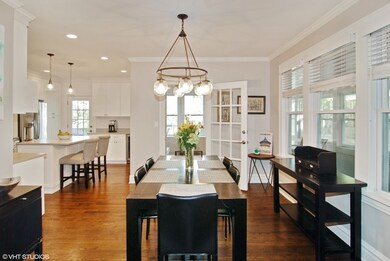
349 Nuttall Rd Riverside, IL 60546
Highlights
- Deck
- Wood Flooring
- Walk-In Pantry
- A F Ames Elementary School Rated A
- Whirlpool Bathtub
- Stainless Steel Appliances
About This Home
As of April 20183-bed 3.5 bath home, located on a beautiful tree-lined Riverside street in very sought after Ames District 96. The gut rehab was completed in 2016 w/ gorgeous design choices & high end finishes. The home is a perfect blend of old charm and modern living. The 1st floor features a welcoming entry foyer, front sun-room, powder room, an enclosed back porch w/ mudroom that includes custom lockers & an amazing kitchen that opens to the dining room. Kitchen features quartz counters, backsplash, island, custom cabinetry and high end ss GE Monogram appliances. Family room features built-in bookcases, a gas start, wood burning fireplace. 2nd flr features luxurious master suite, huge master bath, 2 additional bedrooms & 2nd full bath with jetted tub. A fully finished basement w/ play room, TV room, 3rd full bath and laundry room w/ tons of closet space. Everything brand new, too much - call for additional info. Opp to add 4th bed in basement or split huge top floor bedroom.
Last Agent to Sell the Property
Ronald DeNicolo
John Martin Listed on: 01/23/2018
Home Details
Home Type
- Single Family
Est. Annual Taxes
- $13,864
Year Built | Renovated
- 1924 | 2015
Parking
- Detached Garage
- Parking Included in Price
- Garage Is Owned
Home Design
- Cedar
Interior Spaces
- Skylights
- Wood Burning Fireplace
- Fireplace With Gas Starter
- Wood Flooring
Kitchen
- Breakfast Bar
- Walk-In Pantry
- Oven or Range
- Cooktop with Range Hood
- Microwave
- High End Refrigerator
- Freezer
- Dishwasher
- Wine Cooler
- Stainless Steel Appliances
- Kitchen Island
- Disposal
Bedrooms and Bathrooms
- Primary Bathroom is a Full Bathroom
- Dual Sinks
- Whirlpool Bathtub
Laundry
- Dryer
- Washer
Finished Basement
- Basement Fills Entire Space Under The House
- Exterior Basement Entry
- Finished Basement Bathroom
Outdoor Features
- Deck
- Enclosed patio or porch
Location
- Property is near a bus stop
Utilities
- Forced Air Zoned Heating and Cooling System
- Heating System Uses Gas
- Lake Michigan Water
Listing and Financial Details
- $7,500 Seller Concession
Ownership History
Purchase Details
Home Financials for this Owner
Home Financials are based on the most recent Mortgage that was taken out on this home.Purchase Details
Home Financials for this Owner
Home Financials are based on the most recent Mortgage that was taken out on this home.Purchase Details
Purchase Details
Similar Homes in the area
Home Values in the Area
Average Home Value in this Area
Purchase History
| Date | Type | Sale Price | Title Company |
|---|---|---|---|
| Warranty Deed | $590,000 | Citywide Title Corporation | |
| Warranty Deed | $305,000 | Cti | |
| Deed | $43,000 | None Available | |
| Interfamily Deed Transfer | -- | None Available |
Mortgage History
| Date | Status | Loan Amount | Loan Type |
|---|---|---|---|
| Open | $560,500 | New Conventional | |
| Previous Owner | $163,700 | Future Advance Clause Open End Mortgage | |
| Previous Owner | $315,000 | New Conventional | |
| Previous Owner | $289,750 | Adjustable Rate Mortgage/ARM | |
| Previous Owner | $158,100 | Unknown | |
| Previous Owner | $123,711 | Stand Alone Second |
Property History
| Date | Event | Price | Change | Sq Ft Price |
|---|---|---|---|---|
| 04/26/2018 04/26/18 | Sold | $590,000 | 0.0% | $281 / Sq Ft |
| 01/31/2018 01/31/18 | Pending | -- | -- | -- |
| 01/23/2018 01/23/18 | For Sale | $590,000 | +93.4% | $281 / Sq Ft |
| 07/17/2015 07/17/15 | Sold | $305,000 | -12.9% | $159 / Sq Ft |
| 06/06/2015 06/06/15 | Pending | -- | -- | -- |
| 05/12/2015 05/12/15 | For Sale | $350,000 | 0.0% | $183 / Sq Ft |
| 05/04/2015 05/04/15 | Pending | -- | -- | -- |
| 05/01/2015 05/01/15 | For Sale | $350,000 | -- | $183 / Sq Ft |
Tax History Compared to Growth
Tax History
| Year | Tax Paid | Tax Assessment Tax Assessment Total Assessment is a certain percentage of the fair market value that is determined by local assessors to be the total taxable value of land and additions on the property. | Land | Improvement |
|---|---|---|---|---|
| 2024 | $13,864 | $46,654 | $10,920 | $35,734 |
| 2023 | $13,169 | $46,654 | $10,920 | $35,734 |
| 2022 | $13,169 | $37,802 | $9,555 | $28,247 |
| 2021 | $13,568 | $40,195 | $9,555 | $30,640 |
| 2020 | $14,051 | $42,573 | $9,555 | $33,018 |
| 2019 | $9,528 | $30,500 | $8,736 | $21,764 |
| 2018 | $9,246 | $30,500 | $8,736 | $21,764 |
| 2017 | $8,966 | $30,500 | $8,736 | $21,764 |
| 2016 | $9,862 | $30,500 | $7,644 | $22,856 |
| 2015 | $9,592 | $30,500 | $7,644 | $22,856 |
| 2014 | $10,741 | $34,328 | $7,644 | $26,684 |
| 2013 | $11,918 | $40,833 | $7,644 | $33,189 |
Agents Affiliated with this Home
-
R
Seller's Agent in 2018
Ronald DeNicolo
John Martin
-

Buyer's Agent in 2018
Dom Garcia
Jameson Sotheby's Intl Realty
(312) 971-7366
12 Total Sales
-
J
Seller's Agent in 2015
Joan Wiaduck
Gaslight Realty
(312) 518-9939
13 in this area
23 Total Sales
-
J
Seller Co-Listing Agent in 2015
Jane Birmingham
Gaslight Realty
2 in this area
2 Total Sales
Map
Source: Midwest Real Estate Data (MRED)
MLS Number: MRD09782322
APN: 15-25-309-006-0000
- 400 Selborne Rd
- 98 Northgate Rd
- 464 Northgate Ct
- 8001 Edgewater Rd
- 191 Michaux Rd
- 326 Evelyn Rd
- 580 Selborne Rd
- 8049 Country Club Ln
- 2311 Park Ave
- 562 Byrd Rd
- 114 Lincoln Ave Unit G
- 503 Longcommon Rd
- 567 Byrd Rd
- 2229 Westover Ave
- 369 Addison Rd
- 2230 Keystone Ave
- 50 Forest Ave Unit 3S
- 96 E Quincy St
- 2914 Maple Ave
- 128 Forest Ave
