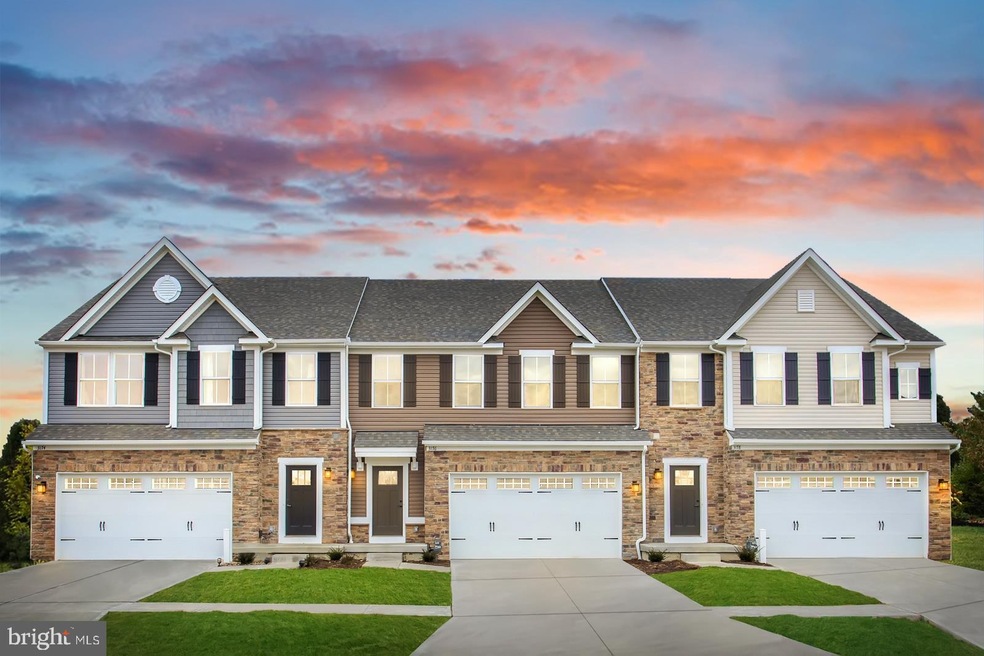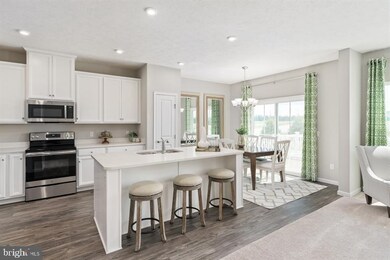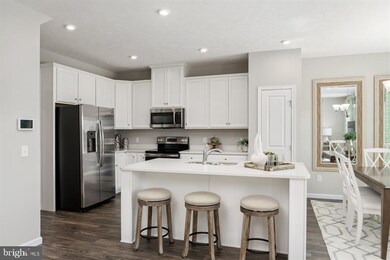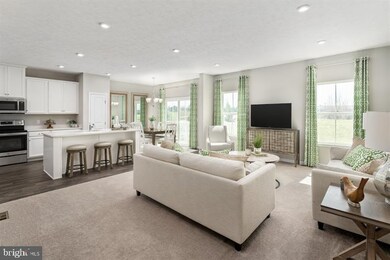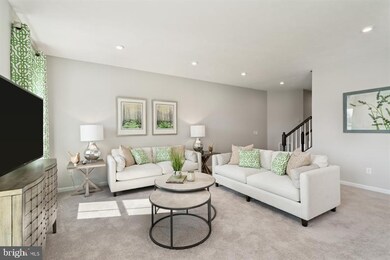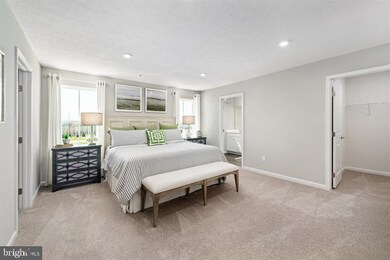
Highlights
- New Construction
- Carriage House
- Wood Flooring
- Kathryn D. Markley El School Rated A
- Recreation Room
- Great Room
About This Home
As of September 2021Malvern Crossing is an NVHomes Community featuring 66 homes in a quaint setting, adjacent to the upcoming Bacton Hill Park & trail. This listing is for a To-Be-Built Rosemont, featuring 1,838 sq. ft. of luxury living space on the Main Level and 2nd Floor. This home includes great space for entertaining. The gourmet kitchen features a country kitchen with built-in island, 42-inch CushionClose Cabinetry, & stainless appliances including gas range, microwave and dishwasher. Upstairs, spacious bedrooms greet you with a convenient upstairs laundry room. The Primary Bedroom Suite includes a tray ceiling, two large walk-in closets and an en-suite bath. This Rosemont includes a Finished Basement with Full Bath. Other floor plans and homesites are available. Photos are representative.
Townhouse Details
Home Type
- Townhome
Est. Annual Taxes
- $7,711
Year Built
- Built in 2021 | New Construction
HOA Fees
- $227 Monthly HOA Fees
Parking
- 2 Car Attached Garage
- 2 Open Parking Spaces
- Front Facing Garage
Home Design
- Carriage House
- Craftsman Architecture
- Stone Siding
- Vinyl Siding
Interior Spaces
- Property has 2 Levels
- Great Room
- Recreation Room
- Basement Fills Entire Space Under The House
- Laundry on upper level
Kitchen
- Butlers Pantry
- Gas Oven or Range
- <<builtInMicrowave>>
- Dishwasher
Flooring
- Wood
- Carpet
- Ceramic Tile
Bedrooms and Bathrooms
- 3 Bedrooms
- En-Suite Primary Bedroom
Eco-Friendly Details
- Energy-Efficient Appliances
- Energy-Efficient Windows
Schools
- K.D. Markley Elementary School
- Great Valley Middle School
- Great Valley High School
Utilities
- Forced Air Heating and Cooling System
- Natural Gas Water Heater
Community Details
- $1,000 Capital Contribution Fee
- Built by NVHOMES
- Malvern Crossing Subdivision, Rosemont Floorplan
Listing and Financial Details
- Tax Lot NVPML0024A
Similar Homes in the area
Home Values in the Area
Average Home Value in this Area
Property History
| Date | Event | Price | Change | Sq Ft Price |
|---|---|---|---|---|
| 06/23/2025 06/23/25 | Price Changed | $645,000 | -3.6% | $268 / Sq Ft |
| 06/16/2025 06/16/25 | Price Changed | $669,000 | -2.9% | $278 / Sq Ft |
| 06/10/2025 06/10/25 | Price Changed | $689,000 | -3.6% | $287 / Sq Ft |
| 05/28/2025 05/28/25 | For Sale | $714,900 | +14.9% | $297 / Sq Ft |
| 09/29/2021 09/29/21 | Sold | $622,235 | +1.1% | $252 / Sq Ft |
| 04/13/2021 04/13/21 | For Sale | $615,740 | -- | $249 / Sq Ft |
| 04/10/2021 04/10/21 | Pending | -- | -- | -- |
Tax History Compared to Growth
Tax History
| Year | Tax Paid | Tax Assessment Tax Assessment Total Assessment is a certain percentage of the fair market value that is determined by local assessors to be the total taxable value of land and additions on the property. | Land | Improvement |
|---|---|---|---|---|
| 2024 | $7,711 | $269,080 | $68,060 | $201,020 |
| 2023 | $7,512 | $269,080 | $68,060 | $201,020 |
| 2022 | $559 | $21,050 | $21,050 | $0 |
Agents Affiliated with this Home
-
Chris Cicione
C
Seller's Agent in 2025
Chris Cicione
Realty One Group Restore - Conshohocken
(610) 283-1930
27 Total Sales
-
Jeannie Concannon
J
Seller's Agent in 2021
Jeannie Concannon
NVR, INC.
(484) 889-6939
131 Total Sales
-
Mike Ciunci

Buyer's Agent in 2021
Mike Ciunci
KW Greater West Chester
(610) 256-1609
425 Total Sales
Map
Source: Bright MLS
MLS Number: PACT533654
APN: 42-003-0699.0000
- 8 Corbin Dr
- 1 Hayworth Cir
- 82 Granville Way
- 130 Cricket Dr
- 8 Frame Ave
- 132 Mulberry Dr
- 216 Coffman Ave
- 124 Ladbroke Dr
- 2079 Bodine Rd
- 218 Red Leaf Ln
- 212 Red Leaf Ln
- 26 Shamrock Hill Ln
- 53 Sagewood Dr Unit 2124
- 130 Livingston Ln
- 1011 W Valley Hill Rd
- 45 Ashtree Ln Unit 6365
- 1237 W King Rd
- 10 Spruce Ave
- 1100 Vernon Way
- 1446 Roswell Ln
