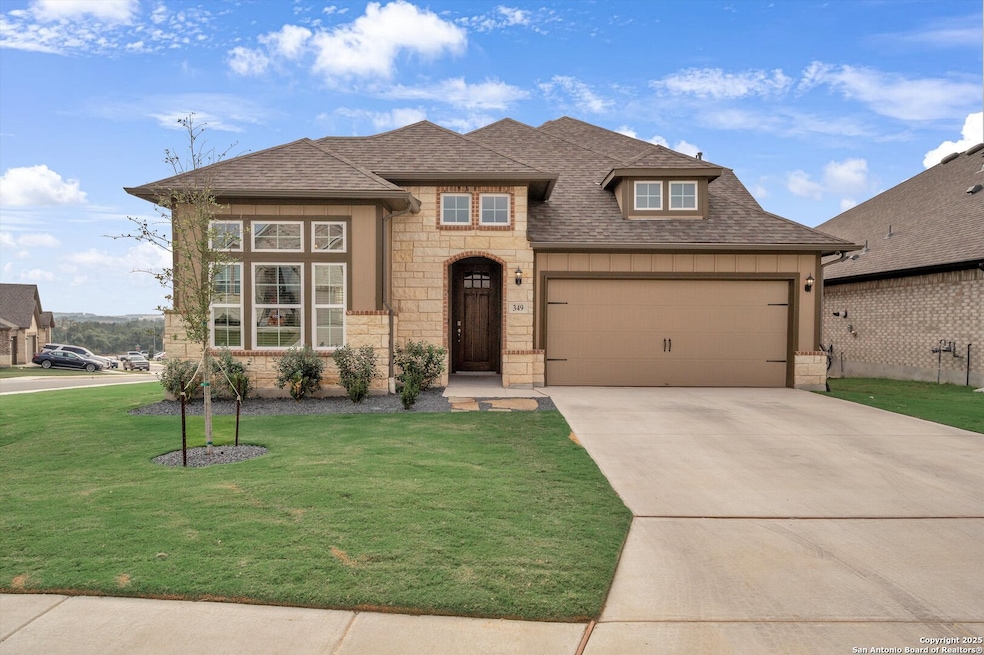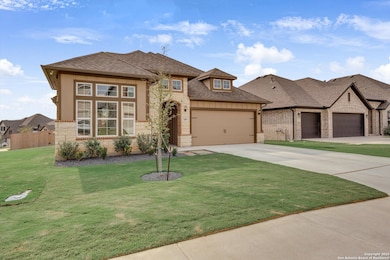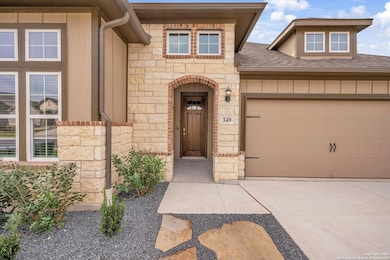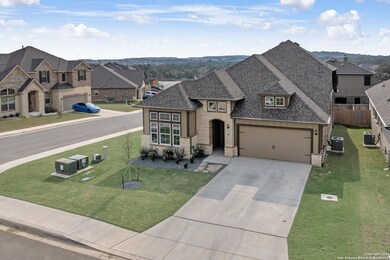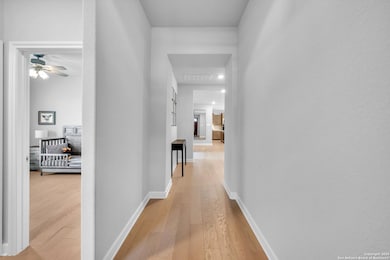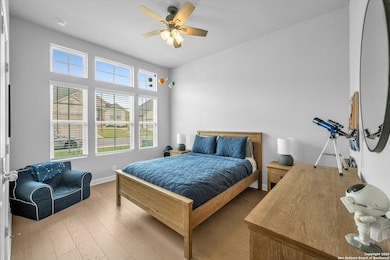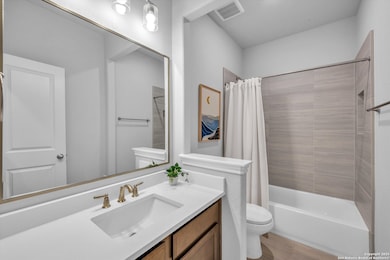349 Rhapsody View Spring Branch, TX 78070
Highlights
- All Bedrooms Downstairs
- Game Room
- Breakfast Area or Nook
- Bill Brown Elementary School Rated A
- Covered Patio or Porch
- Walk-In Pantry
About This Home
This stunning 1.5-story home, sitting on a desirable corner lot, has been impeccably maintained, resembling a model home. It features a gourmet kitchen with upgraded cabinets, quartz countertops, a built-in double oven, a gas cooktop, a walk-in pantry, and a spacious center island that opens to the breakfast area and family room. The private study serves as the perfect home office. The luxurious master suite is conveniently located on the main floor and boasts a bay window along with a private bath that includes an oversized shower, double vanities, and a walk-in closet. Upstairs, you'll find a game room and additional bathroom, as well as an extended covered patio for outdoor enjoyment.
Home Details
Home Type
- Single Family
Est. Annual Taxes
- $7,534
Year Built
- Built in 2023
Parking
- 2 Car Garage
Home Design
- Brick Exterior Construction
- Slab Foundation
- Composition Roof
Interior Spaces
- 2,572 Sq Ft Home
- 2-Story Property
- Ceiling Fan
- Window Treatments
- Combination Dining and Living Room
- Game Room
Kitchen
- Breakfast Area or Nook
- Eat-In Kitchen
- Walk-In Pantry
- Built-In Double Oven
- Cooktop
- Microwave
- Ice Maker
- Dishwasher
- Disposal
Flooring
- Carpet
- Ceramic Tile
- Vinyl
Bedrooms and Bathrooms
- 3 Bedrooms
- All Bedrooms Down
- Walk-In Closet
- 3 Full Bathrooms
Laundry
- Laundry Room
- Laundry on main level
- Washer Hookup
Home Security
- Security System Owned
- Fire and Smoke Detector
Schools
- Arlon Elementary School
- Spring Br Middle School
- Smithson High School
Utilities
- Central Heating and Cooling System
- Heating System Uses Natural Gas
- Water Softener is Owned
- Cable TV Available
Additional Features
- Covered Patio or Porch
- 7,754 Sq Ft Lot
Community Details
- The Preserve At Singing Hills Subdivision
Listing and Financial Details
- Assessor Parcel Number 500795033600
Map
Source: San Antonio Board of REALTORS®
MLS Number: 1924742
APN: 50-0795-0336-00
- 390 Rhapsody View
- 0 Tbd Unit 571569
- 0 Tbd Unit 1854283
- 0 Tbd Unit 1871262
- 864 Coyote Ridge Dr
- 1434 Whispering Water
- 2775 Rust
- 1160 Whispering Water
- 1236 Whispering Water
- 447 Coyote Trail
- 386 Landons Way
- 1263 Agaritaville
- 318 Crooked Oak Dr
- 261 Fawn Ln
- 3487 Rust
- 805 Sunrise Trail
- 1920 Campfire Dr
- 506 Carriage House
- 1461 Acacia Pkwy
- 6511 Farm To Market Road 311
- 200 Uecker
- 715 Sunrise Trail
- 530 Carriage House
- 530 Carriage House Unit 42
- 586 Carriage House Unit 36
- 440 Cedar Springs
- 6846 Spring Branch Rd
- 2820 Puter Creek Rd Unit B
- 2908 Puter Creek Rd Unit A
- 109 High Dr Unit A
- 109 High Dr
- 192 Weatherby Dr Unit A
- 155 N Rip Ford Rd Unit A
- 361 High Dr Unit A
- 3067 View Ridge Dr Unit 11
- 3067 View Ridge Dr Unit 12
- 3067 View Ridge Dr Unit 15
- 3161 Tanglewood Trail
- 167 Lakeview Cir
- 1064 Overbrook Ln
