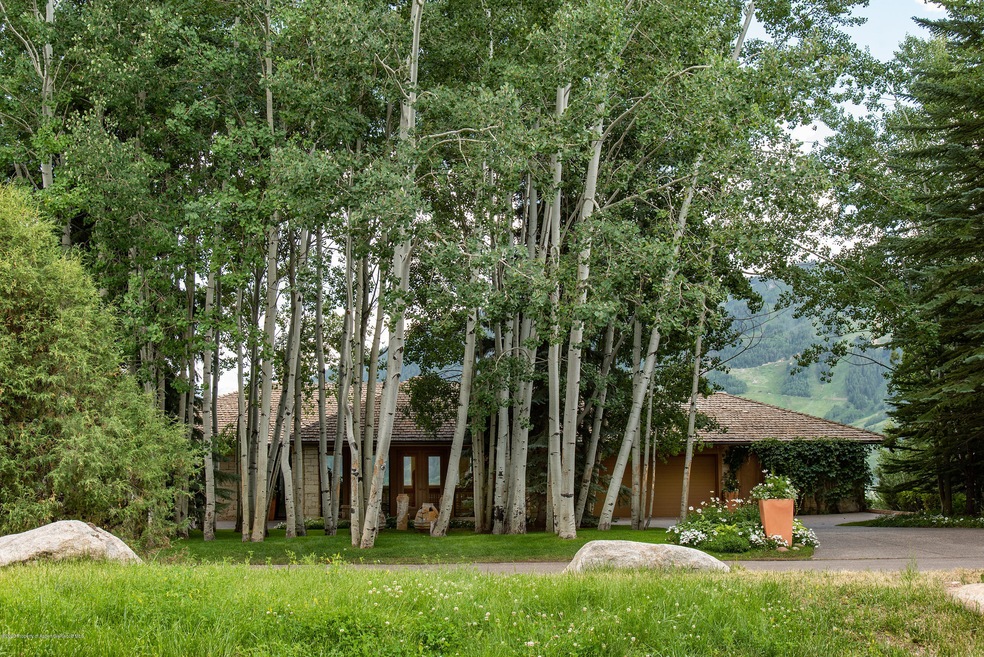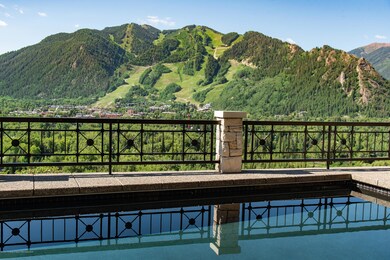
Estimated Value: $7,448,000 - $22,711,390
Highlights
- Outdoor Pool
- 1.45 Acre Lot
- Contemporary Architecture
- Aspen Middle School Rated A-
- Green Building
- Main Floor Primary Bedroom
About This Home
As of September 2020A Must See! Timeless masterpiece with contemporary aesthetic on Aspen's finest view site! Front row on the Ridge of Red Mountain, this elegant 5 bedroom, 5.5 bath, 8810 sq ft estate provides privacy, and a safe space, all while conveniently located just minutes from downtown Aspen. Stunning views over the City and Aspen Mountain dominate every room, captured by the oversized picture windows and soaring ceiling heights. Gourmet Chef's Kitchen features St Charles cabinetry & the finest SubZero and Gaggenau appliances. Incredible Master Suite, with dual His and Her master baths including separate steam showers and walk-in closets, with adjoining Library/Office. Perfect outdoor entertaining spaces, including 1400 sq ft of stone patios, landscaped yard, and a dramatic lap pool.
Last Agent to Sell the Property
Coldwell Banker Mason Morse-Aspen Brokerage Phone: (970) 925-7000 License #EA.000189091 Listed on: 07/17/2020

Home Details
Home Type
- Single Family
Est. Annual Taxes
- $32,848
Year Built
- Built in 1989
Lot Details
- 1.45 Acre Lot
- Southern Exposure
- Property is zoned R-30
HOA Fees
- $288 Monthly HOA Fees
Parking
- 2 Car Garage
Home Design
- Contemporary Architecture
- Shake Roof
Interior Spaces
- 8,810 Sq Ft Home
- 2-Story Property
- 2 Fireplaces
- Gas Fireplace
- Laundry Room
- Property Views
- Unfinished Basement
Bedrooms and Bathrooms
- 5 Bedrooms
- Primary Bedroom on Main
Utilities
- Forced Air Heating and Cooling System
- Heating System Uses Natural Gas
Additional Features
- Green Building
- Outdoor Pool
Community Details
- Association fees include sewer
- Ridge Of Red Mountain Subdivision
Listing and Financial Details
- Assessor Parcel Number 273707202007
Ownership History
Purchase Details
Home Financials for this Owner
Home Financials are based on the most recent Mortgage that was taken out on this home.Purchase Details
Home Financials for this Owner
Home Financials are based on the most recent Mortgage that was taken out on this home.Purchase Details
Similar Homes in Aspen, CO
Home Values in the Area
Average Home Value in this Area
Purchase History
| Date | Buyer | Sale Price | Title Company |
|---|---|---|---|
| Ridge Road Llc | $17,750,000 | Attorneys Title Agency | |
| Simon Beriro Restated Revocable Trust | -- | None Available | |
| Beriro Simon | -- | -- |
Mortgage History
| Date | Status | Borrower | Loan Amount |
|---|---|---|---|
| Open | Ridge Road Llc | $23,100,000 | |
| Previous Owner | Simon Beriro Restated Revocable Trust | $5,000,000 | |
| Previous Owner | Beriro Simon | $0 | |
| Previous Owner | Preissman Family Lp | $3,000,000 | |
| Previous Owner | Beriro Simon | $3,000,000 | |
| Previous Owner | Beriro Simon | $1,000,000 | |
| Previous Owner | Beriro Simon | $500,000 |
Property History
| Date | Event | Price | Change | Sq Ft Price |
|---|---|---|---|---|
| 09/11/2020 09/11/20 | Sold | $17,750,000 | -6.1% | $2,015 / Sq Ft |
| 08/07/2020 08/07/20 | Pending | -- | -- | -- |
| 07/17/2020 07/17/20 | For Sale | $18,900,000 | -- | $2,145 / Sq Ft |
Tax History Compared to Growth
Tax History
| Year | Tax Paid | Tax Assessment Tax Assessment Total Assessment is a certain percentage of the fair market value that is determined by local assessors to be the total taxable value of land and additions on the property. | Land | Improvement |
|---|---|---|---|---|
| 2024 | $51,928 | $1,805,320 | $1,002,950 | $802,370 |
| 2023 | $51,928 | $1,825,540 | $1,014,190 | $811,350 |
| 2022 | $34,396 | $1,086,490 | $590,750 | $495,740 |
| 2021 | $34,306 | $1,117,750 | $607,750 | $510,000 |
| 2020 | $33,068 | $1,074,870 | $586,300 | $488,570 |
| 2019 | $32,848 | $1,074,870 | $586,300 | $488,570 |
| 2018 | $30,927 | $1,082,380 | $590,400 | $491,980 |
| 2017 | $26,865 | $1,013,000 | $576,000 | $437,000 |
| 2016 | $25,644 | $949,160 | $636,800 | $312,360 |
| 2015 | $25,484 | $949,160 | $636,800 | $312,360 |
| 2014 | $23,557 | $857,630 | $557,200 | $300,430 |
Agents Affiliated with this Home
-
Brian Hazen
B
Seller's Agent in 2020
Brian Hazen
Coldwell Banker Mason Morse-Aspen
(970) 379-1270
16 in this area
30 Total Sales
-
Minette Stapleton
M
Buyer's Agent in 2020
Minette Stapleton
Coldwell Banker Mason Morse-Aspen
(970) 379-1850
5 in this area
6 Total Sales
-
M
Buyer's Agent in 2020
Minette Medlin Stapleton
Shane Aspen
Map
Source: Aspen Glenwood MLS
MLS Number: 165385
APN: R003378
- 800 Ridge Rd Unit 9
- 62 Bennett Ct
- 645 Willoughby Way
- 349 Draw Dr
- 102 Wood Duck Ln
- 64 Pitkin Way
- 746 Hunter Creek Rd
- 411 Pearl Ct
- 395 E Reds Rd
- 153 Herron Hollow Rd
- 87 Magnifico Dr
- 531 W Gillespie St
- 59 Herron Hollow Rd
- 614 W North St
- 126 W Francis St
- 980 W Smuggler St
- 947 TBD W Smuggler St
- 502 N 6th St
- 500 W Francis St Unit 1
- 700 W Smuggler St
- 349 Ridge Rd
- 319 Ridge Rd
- 71 Salvation Cir
- 76 Salvation Cir
- 355 Ridge Rd
- 379 Ridge Rd
- 289 Ridge Rd
- 296 Ridge Rd
- 42 Salvation Cir
- 389 Ridge Rd
- 2733 Ridge Rd
- 386 Ridge Rd
- 244 Ridge Rd
- 11 Salvation Cir
- 207 Willoughby Way
- 12 Salvation Cir
- 239 Willoughby Way
- 109 Willoughby Way
- 209 Willoughby Way
- 800 Ridge Rd Unit 10





