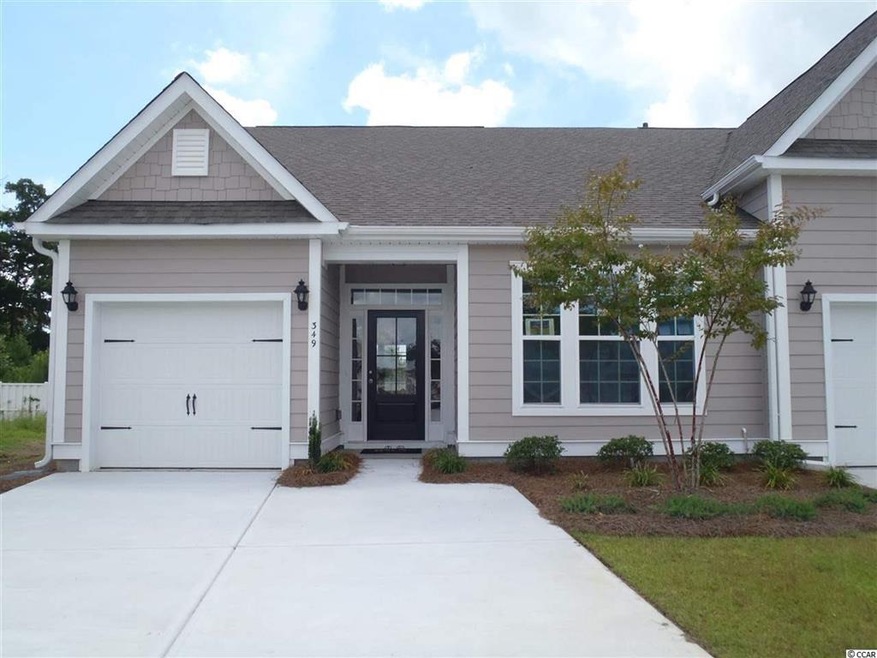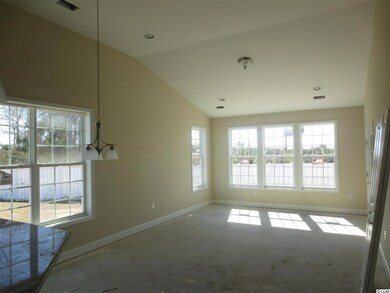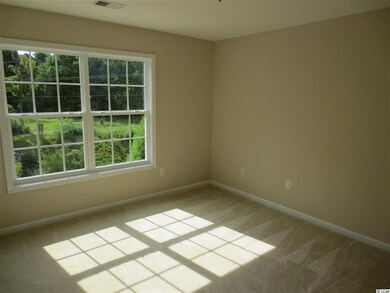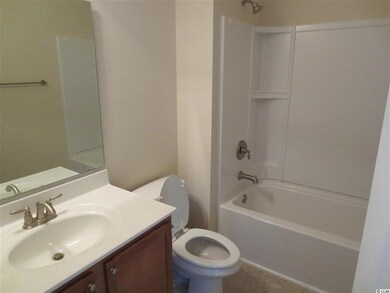
349 Saint Catherine Bay Ct Unit 11 Myrtle Beach, SC 29575
Estimated Value: $343,179 - $390,000
Highlights
- Newly Remodeled
- Clubhouse
- Main Floor Primary Bedroom
- Lakewood Elementary Rated A
- Vaulted Ceiling
- Community Indoor Pool
About This Home
As of October 2014The home is a 2 story attached home and has 3 bedrooms, 3 baths, screened porch and a 1 car garage. Very open floor plan with the owners suite and guest bedroom on the first floor. The bedroom upstairs is huge and has it's own bathroom. The home includes a list of features such as hardwood & tile flooring, granite countertops, stainless steel appliances with gas range, and much more. Ocean Walk is located less than a mile from the beach and the onsite amenities lets you feel like you are at a resort offering an outdoor pool, indoor pool, lazy river, hot tub,and fitness center. **Townhome Fees include Lawn and Exterior Building Maintenance, Exterior Insurance, Trash Service, and Resort Style Amenities ***Pictures are of Wellington model and not of listed property.
Last Buyer's Agent
Linda Cataldo
Beach Destinations Realty License #46717
Townhouse Details
Home Type
- Townhome
Est. Annual Taxes
- $2,942
Year Built
- Built in 2014 | Newly Remodeled
Lot Details
- End Unit
- Lawn
HOA Fees
- $463 Monthly HOA Fees
Home Design
- Bi-Level Home
- Slab Foundation
- Concrete Siding
- Tile
Interior Spaces
- 1,931 Sq Ft Home
- Vaulted Ceiling
- Insulated Doors
- Entrance Foyer
- Screened Porch
- Carpet
- Pull Down Stairs to Attic
- Washer and Dryer Hookup
Kitchen
- Breakfast Bar
- Range
- Microwave
- Dishwasher
- Stainless Steel Appliances
- Solid Surface Countertops
- Disposal
Bedrooms and Bathrooms
- 3 Bedrooms
- Primary Bedroom on Main
- Walk-In Closet
- Bathroom on Main Level
- 3 Full Bathrooms
- Dual Vanity Sinks in Primary Bathroom
- Shower Only
- Garden Bath
Home Security
Parking
- Garage
- Garage Door Opener
Accessible Home Design
- No Carpet
Utilities
- Central Heating and Cooling System
- Cooling System Powered By Gas
- Heating System Uses Gas
- Underground Utilities
- Gas Water Heater
- Phone Available
- Cable TV Available
Listing and Financial Details
- Home warranty included in the sale of the property
Community Details
Overview
- Association fees include trash pickup, pool service, landscape/lawn, insurance, rec. facilities, common maint/repair
Amenities
- Door to Door Trash Pickup
- Clubhouse
Recreation
- Community Indoor Pool
Pet Policy
- Only Owners Allowed Pets
Security
- Fire and Smoke Detector
Ownership History
Purchase Details
Home Financials for this Owner
Home Financials are based on the most recent Mortgage that was taken out on this home.Similar Homes in Myrtle Beach, SC
Home Values in the Area
Average Home Value in this Area
Purchase History
| Date | Buyer | Sale Price | Title Company |
|---|---|---|---|
| Tisdale Ellen J | $181,000 | -- |
Property History
| Date | Event | Price | Change | Sq Ft Price |
|---|---|---|---|---|
| 10/30/2014 10/30/14 | Sold | $181,000 | -9.5% | $94 / Sq Ft |
| 10/23/2014 10/23/14 | Pending | -- | -- | -- |
| 02/21/2014 02/21/14 | For Sale | $199,900 | -- | $104 / Sq Ft |
Tax History Compared to Growth
Tax History
| Year | Tax Paid | Tax Assessment Tax Assessment Total Assessment is a certain percentage of the fair market value that is determined by local assessors to be the total taxable value of land and additions on the property. | Land | Improvement |
|---|---|---|---|---|
| 2024 | $2,942 | $12,337 | $4,217 | $8,120 |
| 2023 | $2,942 | $12,337 | $4,217 | $8,120 |
| 2021 | $2,714 | $17,699 | $4,427 | $13,272 |
| 2020 | $2,575 | $17,699 | $4,427 | $13,272 |
| 2019 | $2,575 | $17,699 | $4,427 | $13,272 |
| 2018 | $2,327 | $10,728 | $3,924 | $6,804 |
| 2017 | $2,312 | $10,728 | $3,924 | $6,804 |
| 2016 | -- | $10,728 | $3,924 | $6,804 |
| 2015 | $2,293 | $10,728 | $3,924 | $6,804 |
| 2014 | $802 | $4,608 | $4,608 | $0 |
Agents Affiliated with this Home
-
Diane Danes
D
Seller's Agent in 2014
Diane Danes
DR Horton
(843) 458-4371
200 Total Sales
-

Buyer's Agent in 2014
Linda Cataldo
Beach Destinations Realty
(843) 283-3417
Map
Source: Coastal Carolinas Association of REALTORS®
MLS Number: 1403399
APN: 44616030093
- 5442 S Kings Hwy Unit 5442 West Sandlapper
- 320 Saint Catherine Bay Ct
- 5432 S Kings Hwy
- 183 Coral Beach Cir
- 108 Pipers Ln Unit 108
- 405 Pipers Ln
- 1708 N Highgrove Ct
- 229 Coral Beach Cir
- 5718 S Kings Hwy
- 4811 S Kings Hwy
- 2019 Balfour Ct Unit L-4
- 5401 S Kings Hwy Unit MH35
- 4909 Yaupon Cir
- 2729 Gemini Dr
- 1805 Windmere Way Unit 1109
- 2737 Gemini Dr
- 2700 Capricorn Dr
- 1617 Crystal Lake Dr
- 2705 Capricorn Dr
- 1525 Capella Ln
- 349 Saint Catherine Bay Ct
- 349 Saint Catherine Bay Ct Unit 11
- 345 Saint Catherine Bay Ct
- 345 Saint Catherine Bay Ct Unit Lot 10 Tillman A
- 353 Saint Catherine Bay Ct
- 353 Saint Catherine Bay Ct Unit 12
- 357 Saint Catherine Bay Ct Unit Wellington Lot 13
- 357 Saint Catherine Bay Ct
- 357 Saint Catherine Bay Ct Unit Lot 13 Wellington
- 357 Saint Catherine Bay Ct Unit Lot 15
- 341 Saint Catherine Bay Ct Unit Brookhaven Lot 9
- 341 Saint Catherine Bay Ct Unit 9
- 337 Saint Catherine Bay Ct Unit 8
- 389 Saint Catherine Bay Ct
- 344 Saint Catherine Bay Ct Unit Wellington Lot 24
- 365 Saint Catherine Bay Ct
- 365 Saint Catherine Bay Ct Unit 15
- 365 Saint Catherine Bay Ct Unit Ocean Walk
- 361 Saint Catherine Bay Ct
- 361 Saint Catherine Bay Ct Unit 14






