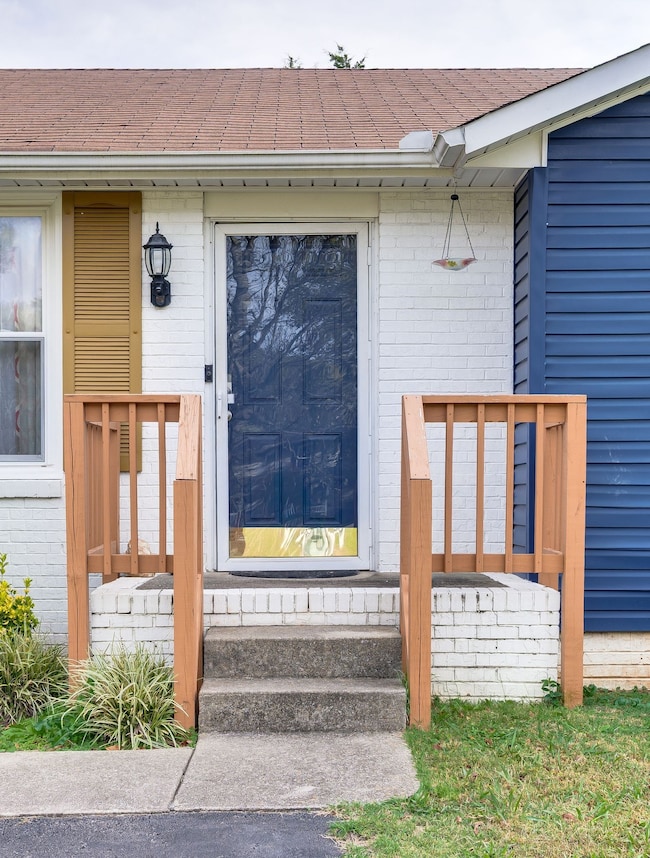349 Shirley Rd Smyrna, TN 37167
Highlights
- Wood Flooring
- No HOA
- Central Heating and Cooling System
- Stewartsboro Elementary School Rated A-
- Stainless Steel Appliances
- Property has 1 Level
About This Home
Welcome Home! Renovated 3bedrooms 1bath home in Smyrna no HOA. Hardwood floors and luxury kitchen with shaker style cabinets, stainless steel appliances, quartz counters and updated light fixtures. Close to the Nissan plant and only about 30 minutes to Downtown Nashville! $55 application fee. Pet on case by case basis.
Listing Agent
Berkshire Hathaway HomeServices Woodmont Realty Brokerage Phone: 6155000727 License # 272435 Listed on: 10/28/2025

Home Details
Home Type
- Single Family
Est. Annual Taxes
- $1,089
Year Built
- Built in 1981
Interior Spaces
- 1,185 Sq Ft Home
- Property has 1 Level
- Wood Flooring
- Crawl Space
Kitchen
- Microwave
- Dishwasher
- Stainless Steel Appliances
- Disposal
Bedrooms and Bathrooms
- 3 Main Level Bedrooms
- 1 Full Bathroom
Laundry
- Dryer
- Washer
Parking
- 6 Open Parking Spaces
- 6 Parking Spaces
Schools
- Stewartsboro Elementary School
- Blackman Middle School
- Stewarts Creek High School
Utilities
- Central Heating and Cooling System
Listing and Financial Details
- Property Available on 10/27/25
- Assessor Parcel Number 049O A 01200 R0029307
Community Details
Overview
- No Home Owners Association
Pet Policy
- Call for details about the types of pets allowed
Map
Source: Realtracs
MLS Number: 3034448
APN: 049O-A-012.00-000
- 443 Sondra Dr
- 0 Baker Rd
- 630 Baker Rd
- 6133 Lee Ave
- 670 Baker Rd
- 8932 Burleson Ln Unit 8934
- 8815 West St
- 9002 Burleson Ln
- 8902 Burleson Ln
- 9238 Burleson Ln
- 421 Hardee Ave
- 8607 Hooper St
- 3000 Everley Ct
- 801 Becham Kenneth Cir
- 6612 Scenic Dr
- 0 Old Nashville Hwy
- 2 Old Nashville Hwy
- 1214 Emmie Reece Dr
- 408 Wheeler Ave
- 1210 MacEy Peri Way
- 8815 West St
- 8613 Hooper St
- 8134 Sunset Cir
- 318 Gatewood Dr
- 306 Gatewood Dr
- 802 Stewart Valley Dr
- 1005 Bolton Dr
- 411 Longfellow Ln
- 909 Grand Oak Dr
- 305 Stewart Springs Dr
- 316 Stewart Springs Dr
- 334 Stewart Springs Dr
- 336 Stewart Springs Dr
- 202 Callaway Farms Dr
- 5234 Swiss Air Dr
- 5429 Nancy Seward Dr
- 1020 Legacy Ct
- 1001 Legacy Ct
- 1014 Legacy Ct
- 1051 Legacy Ct






