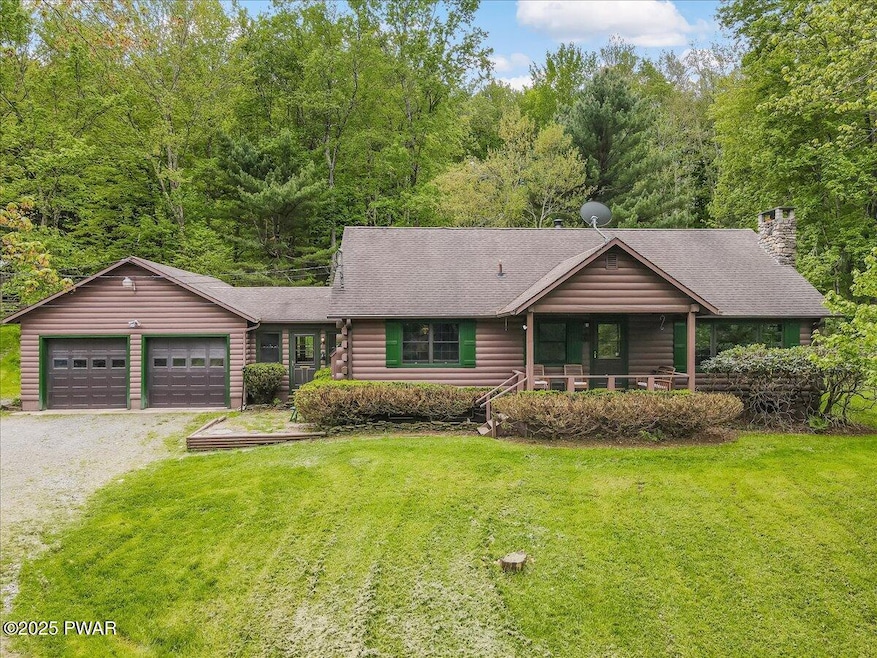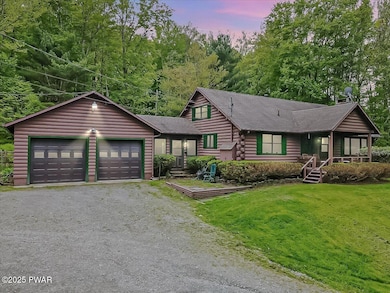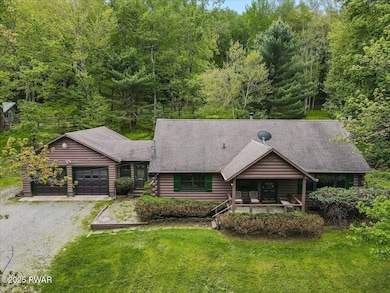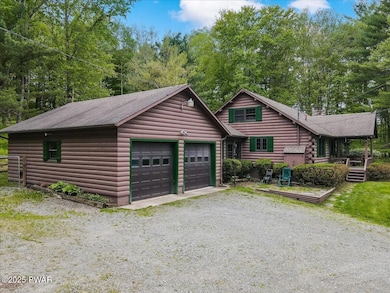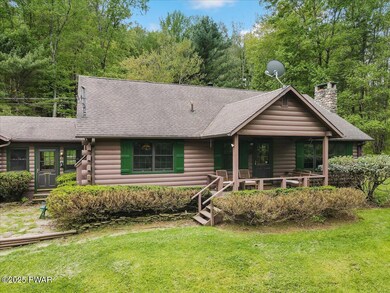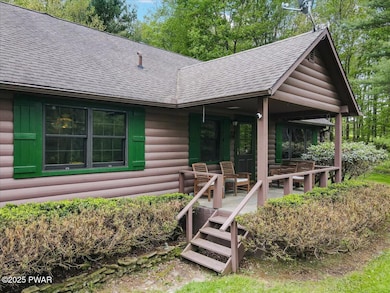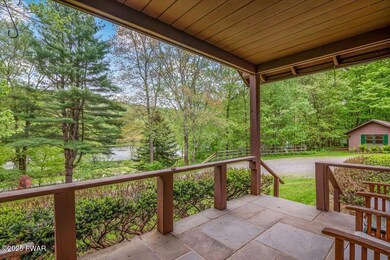
349 Starlight Lake Rd Starlight, PA 18461
Estimated payment $4,715/month
Highlights
- Lake Front
- 42.28 Acre Lot
- Meadow
- Barn or Stable
- Cape Cod Architecture
- Secluded Lot
About This Home
CUSTOM LOG HOME - 42+ ACRES - OUTBUILDINGS - PROPERTY and LAKE VIEWS - Looking for the dream property that offers quaint and rustic country living in Northern Wayne County? A property that offers you excellent hunting AND a fantastic Horse/Sheep/Animal property with rolling acreage and views?! Fantastic recreation for your UTV/ATV's as well? Folks, here it is! And yes, thats lake frontage on Starlight Lake (No deeded Lake rights). This home was lovingly kept by its owners, and now it can be yours... 3 (possibly 4) bedrooms, 2 baths, Updated Kitchen years ago with new appliances, Pella replacement windows, a stone wood burning fireplace in the Living Room, a full unfinished basement, a whole house Generac generator and so much more... There is a large Workshop, Machine/Tractor/Equipment Barn, and a horse barn with tack room, 2 stalls, storage for hay and more equipment as well as an electronically fenced in pasture/meadow for your animals! You decide what you'd like to do! Make arrangements to get a tour of this amazing listing today! Maybe you can own it by summer!!
Home Details
Home Type
- Single Family
Est. Annual Taxes
- $10,298
Year Built
- Built in 1973
Lot Details
- 42.28 Acre Lot
- Lake Front
- Property fronts a state road
- Wood Fence
- Back Yard Fenced
- Secluded Lot
- Lot Has A Rolling Slope
- Meadow
- Cleared Lot
- Many Trees
Parking
- 2 Car Attached Garage
- Driveway
- Additional Parking
- Off-Street Parking
Property Views
- Lake
- Trees
- Pasture
- Meadow
- Valley
Home Design
- Cape Cod Architecture
- Log Cabin
- Block Foundation
- Asphalt Roof
- Log Siding
- Asphalt
Interior Spaces
- 2,292 Sq Ft Home
- 1-Story Property
- Wood Burning Fireplace
- Stone Fireplace
- Fireplace Features Masonry
- Insulated Windows
- Living Room with Fireplace
- Home Office
- Bonus Room
- Utility Room
Kitchen
- Eat-In Kitchen
- Electric Oven
- Electric Range
- Microwave
- Dishwasher
- Granite Countertops
Flooring
- Carpet
- Linoleum
- Vinyl
Bedrooms and Bathrooms
- 3 Bedrooms
- 2 Full Bathrooms
Laundry
- Laundry on main level
- Laundry in Bathroom
- Dryer
- Washer
Unfinished Basement
- Basement Fills Entire Space Under The House
- Exterior Basement Entry
- Sump Pump
Outdoor Features
- Covered patio or porch
- Separate Outdoor Workshop
- Outbuilding
Farming
- Pasture
Horse Facilities and Amenities
- Horses Allowed On Property
- Hay Storage
- Barn or Stable
- Stables
Utilities
- Dehumidifier
- Forced Air Heating System
- Heating System Uses Oil
- Heating System Uses Wood
- 101 to 200 Amp Service
- Power Generator
- Well
- Septic Tank
- Septic System
Community Details
- No Home Owners Association
Listing and Financial Details
- Assessor Parcel Number 23-0-0132-0017
Map
Home Values in the Area
Average Home Value in this Area
Tax History
| Year | Tax Paid | Tax Assessment Tax Assessment Total Assessment is a certain percentage of the fair market value that is determined by local assessors to be the total taxable value of land and additions on the property. | Land | Improvement |
|---|---|---|---|---|
| 2025 | $10,299 | $569,000 | $144,500 | $424,500 |
| 2024 | $9,543 | $569,000 | $144,500 | $424,500 |
| 2023 | $13,307 | $569,000 | $144,500 | $424,500 |
| 2022 | $6,386 | $249,600 | $99,500 | $150,100 |
| 2021 | $6,278 | $249,600 | $99,500 | $150,100 |
| 2020 | $6,278 | $249,600 | $99,500 | $150,100 |
| 2019 | $5,881 | $249,600 | $99,500 | $150,100 |
| 2018 | $5,733 | $249,600 | $99,500 | $150,100 |
| 2017 | -- | $249,600 | $99,500 | $150,100 |
| 2016 | -- | $249,600 | $99,500 | $150,100 |
| 2014 | -- | $249,600 | $99,500 | $150,100 |
Property History
| Date | Event | Price | Change | Sq Ft Price |
|---|---|---|---|---|
| 05/21/2025 05/21/25 | For Sale | $695,000 | -- | $303 / Sq Ft |
Similar Home in Starlight, PA
Source: Pike/Wayne Association of REALTORS®
MLS Number: PWBPW251500
APN: 026996
- 0 Scott Center Rd
- 48B Scott Center Rd
- 0 Rose Hill Rd
- 223 Rainbow Rd
- 598 Winterdale Rd
- 3307 Creamton Dr
- 263 Como Rd
- 10 Kane Rd
- 305 Como Rd
- 3205 Creamton Dr
- 0 Yendes Unit 11005903
- 0 Crosstown Hwy Unit PWBPW250386
- 69 Como Rd
- 426 W Front St
- 405 W Main St
- 0 La Barre St
- 269 Pennsylvania Ave
- 28 Berger St
- 0 Stockport Rd
- 74 T-790
