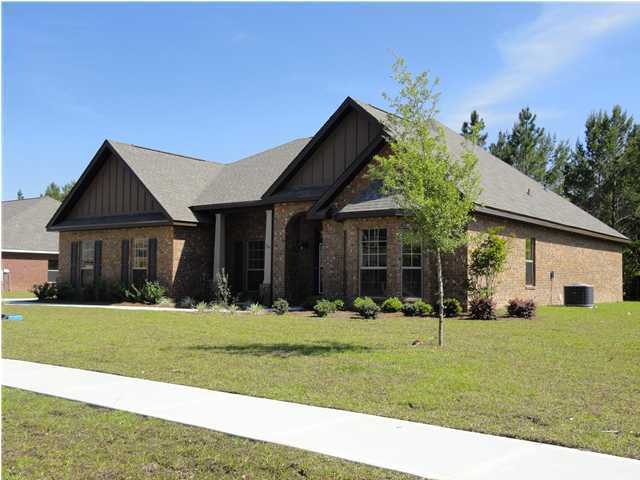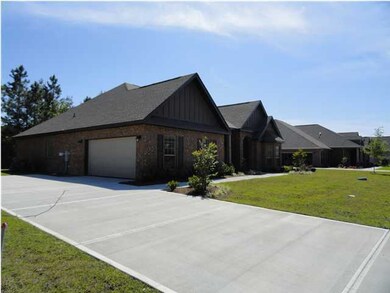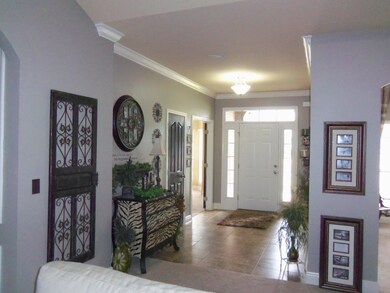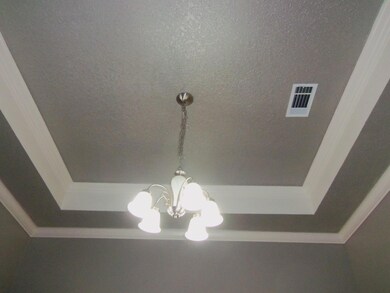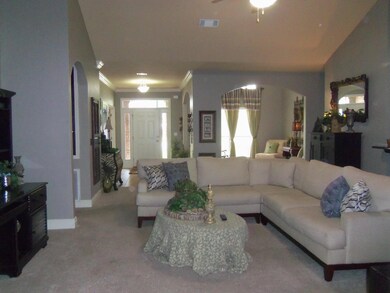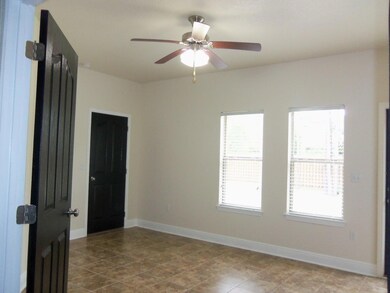
349 Whispering Way Freeport, FL 32439
Hammock Bay NeighborhoodHighlights
- Waterfront Community
- Boat Dock
- Newly Painted Property
- Freeport Middle School Rated A-
- Fishing
- Vaulted Ceiling
About This Home
As of April 2024This beautiful home is located in the prestigous Sounds neighborhood on one of the larger lots in Hammock Bay. The Cynthia floor plan - 3 bedrooms, 2 full baths,formal dining, office, sunroom and oversized great room that is open to the dining room, kitchen and breakfast nook. Granite, GE stainless appliances. side entry garage. 9ft ceilings w/ trey ceiling/crown moulding in master bdr. Mbath has dble vanity granite countertops, garden tub and separate shower. Low maintenance all brick exterior w/privacy fenced in back yard. Custom built, large storage building is included. Fully landscaped and irrigation in place. Enjoy the wonderful amenities of Hammock Bay - clubhouse w/theater, fitness ctr, pools, playgrounds, Sports complex, sidewalks, nature trails, bayfront park.
Home Details
Home Type
- Single Family
Est. Annual Taxes
- $3,633
Year Built
- Built in 2012
Lot Details
- Lot Dimensions are 77x150
- Back Yard Fenced
- Level Lot
- Sprinkler System
- Cleared Lot
- Lawn Pump
HOA Fees
- $139 Monthly HOA Fees
Parking
- 2 Car Garage
- Oversized Parking
- Automatic Garage Door Opener
Home Design
- Traditional Architecture
- Newly Painted Property
- Brick Exterior Construction
- Frame Construction
- Dimensional Roof
- Ridge Vents on the Roof
- Composition Shingle Roof
Interior Spaces
- 2,567 Sq Ft Home
- 1-Story Property
- Crown Molding
- Vaulted Ceiling
- Ceiling Fan
- Recessed Lighting
- Double Pane Windows
- Family Room
- Breakfast Room
- Home Office
- Hurricane or Storm Shutters
- Exterior Washer Dryer Hookup
Kitchen
- Breakfast Bar
- Walk-In Pantry
- Electric Oven or Range
- Microwave
- Dishwasher
- Disposal
Flooring
- Wall to Wall Carpet
- Tile
Bedrooms and Bathrooms
- 3 Bedrooms
- Split Bedroom Floorplan
- 2 Full Bathrooms
- Dual Vanity Sinks in Primary Bathroom
- Separate Shower in Primary Bathroom
- Garden Bath
Outdoor Features
- Covered patio or porch
- Shed
Schools
- Freeport Elementary And Middle School
- Freeport High School
Utilities
- Central Heating and Cooling System
- Underground Utilities
- Water Tap Fee Is Paid
- Cable TV Available
Listing and Financial Details
- Assessor Parcel Number 17-1s-23040-000-0420
Community Details
Overview
- Association fees include cable TV
- Hammock Bay Subdivision
- The community has rules related to covenants
- Handicap Modified Features In Community
Amenities
- Community Barbecue Grill
- Picnic Area
- Community Pavilion
- Recreation Room
- Community Storage Space
Recreation
- Boat Dock
- Community Boat Launch
- Waterfront Community
- Tennis Courts
- Community Playground
- Community Pool
- Fishing
Ownership History
Purchase Details
Home Financials for this Owner
Home Financials are based on the most recent Mortgage that was taken out on this home.Purchase Details
Home Financials for this Owner
Home Financials are based on the most recent Mortgage that was taken out on this home.Similar Homes in the area
Home Values in the Area
Average Home Value in this Area
Purchase History
| Date | Type | Sale Price | Title Company |
|---|---|---|---|
| Warranty Deed | $520,000 | Mitchell Land & Title | |
| Warranty Deed | $259,000 | Aqua Title |
Mortgage History
| Date | Status | Loan Amount | Loan Type |
|---|---|---|---|
| Open | $520,000 | VA | |
| Previous Owner | $246,050 | New Conventional | |
| Previous Owner | $244,167 | Stand Alone Refi Refinance Of Original Loan |
Property History
| Date | Event | Price | Change | Sq Ft Price |
|---|---|---|---|---|
| 04/16/2024 04/16/24 | Sold | $520,000 | 0.0% | $202 / Sq Ft |
| 02/19/2024 02/19/24 | Pending | -- | -- | -- |
| 01/31/2024 01/31/24 | Price Changed | $520,000 | -1.9% | $202 / Sq Ft |
| 01/13/2024 01/13/24 | For Sale | $530,000 | +104.6% | $206 / Sq Ft |
| 12/30/2014 12/30/14 | Sold | $259,000 | 0.0% | $101 / Sq Ft |
| 12/03/2014 12/03/14 | Pending | -- | -- | -- |
| 11/24/2014 11/24/14 | For Sale | $259,000 | +11.4% | $101 / Sq Ft |
| 07/09/2012 07/09/12 | Sold | $232,400 | 0.0% | $91 / Sq Ft |
| 06/11/2012 06/11/12 | Pending | -- | -- | -- |
| 10/12/2011 10/12/11 | For Sale | $232,400 | -- | $91 / Sq Ft |
Tax History Compared to Growth
Tax History
| Year | Tax Paid | Tax Assessment Tax Assessment Total Assessment is a certain percentage of the fair market value that is determined by local assessors to be the total taxable value of land and additions on the property. | Land | Improvement |
|---|---|---|---|---|
| 2024 | $3,633 | $244,257 | -- | -- |
| 2023 | $3,633 | $237,143 | $0 | $0 |
| 2022 | $3,498 | $230,236 | $0 | $0 |
| 2021 | $3,492 | $223,530 | $0 | $0 |
| 2020 | $3,486 | $234,225 | $31,724 | $202,501 |
| 2019 | $3,409 | $215,488 | $0 | $0 |
| 2018 | $3,363 | $211,470 | $0 | $0 |
| 2017 | $3,386 | $207,120 | $0 | $0 |
| 2016 | $3,195 | $202,860 | $0 | $0 |
| 2015 | $3,441 | $201,450 | $0 | $0 |
| 2014 | $1,225 | $185,253 | $0 | $0 |
Agents Affiliated with this Home
-
Jill Coon
J
Seller's Agent in 2024
Jill Coon
ERA American Real Estate
(850) 423-1103
1 in this area
217 Total Sales
-
Vanessa Wight
V
Buyer's Agent in 2024
Vanessa Wight
Fathom Realty FL LLC
(850) 714-2455
5 in this area
17 Total Sales
-
Beth Jones

Seller's Agent in 2014
Beth Jones
Hammock Bay
(850) 585-9811
80 in this area
144 Total Sales
-
K
Seller's Agent in 2012
Kathleen Shippey
Dr Horton Realty Inc
Map
Source: Emerald Coast Association of REALTORS®
MLS Number: 718425
APN: 17-1S-19-23040-000-0420
- 406 Whispering Way
- Lot 33 Captain Fritz's Way
- 000 W County Hwy 83a
- 174 Mango Ln
- 434 Mango Ln
- 446 Mango Ln
- 170 Windchime Way
- 169 Windchime Way
- 1182 State Highway 20 W
- 56 Camellia Ln
- 337 Mango Ln
- TBD W State Highway 20
- TBD Hwy 20 W
- 197 Caswell Branch Rd
- 442 Windchime Way
- 43 Secret St
- 7 Alexander Way
- 386 Four Mile Rd
- 54 Caswell Branch Rd
- 404 Four Mile Rd
