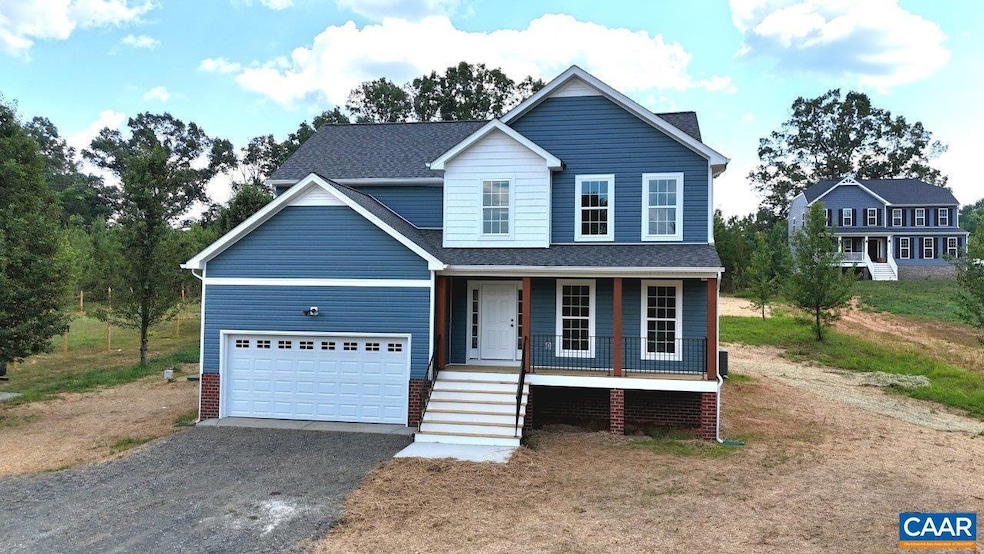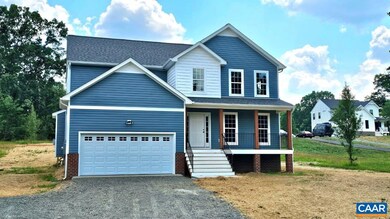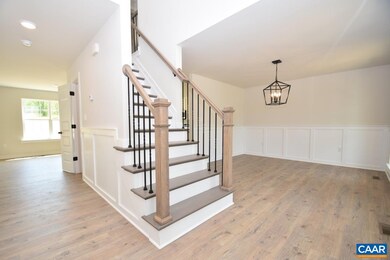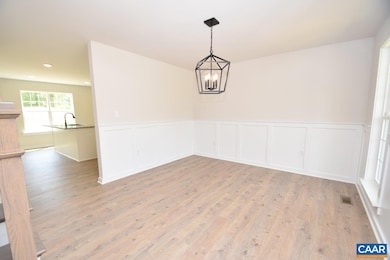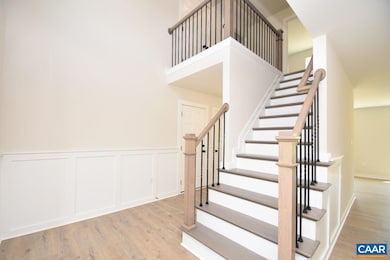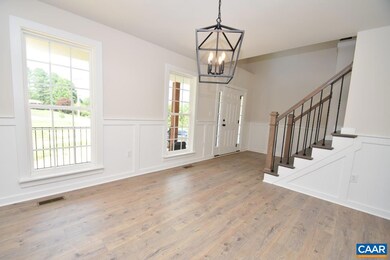3490 Courthouse Rd Unit CBE3 Palmyra, VA 22963
Estimated payment $2,753/month
Highlights
- Breakfast Area or Nook
- Front Porch
- Double Vanity
- Walk-In Pantry
- Tray Ceiling
- Walk-In Closet
About This Home
READY FOR FRAMING! (12/8) The popular Wallace floor plan has been updated with a new layout on both levels! New open kitchen layout with 2x7 island and walk in pantry open to the great room with extra LED lights. Kitchen with granite, pendant lights, Tier 2 42" cabinets, stainless appliances, Dining Room and Foyer trim package, Laminate flooring on the entire 1st floor, Oak stairs, Tray ceiling with fan in the primary bedroom, 4' shower with glass door, double bowl vanity, upgraded interior doors, LED lights in all bedrooms, convenient 2nd floor laundry room and pull down attic stairs. Exterior upgrades include 10x18 rear deck, black windows with wide window trim on front elevation, black gutters, shake siding above front door, upgraded stain grade front porch columns, wrought iron front porch railings, and side load garage. Photos are similar. Ask about saving up to $7,500 in seller paid closing costs. Spring completion!
Listing Agent
HOWARD HANNA ROY WHEELER REALTY - ZION CROSSROADS License #0225062611 Listed on: 12/08/2025
Home Details
Home Type
- Single Family
Est. Annual Taxes
- $3,508
Year Built
- Built in 2025
Lot Details
- 2.35 Acre Lot
- Zoning described as A-1 Agricultural
Parking
- 2 Car Garage
- Basement Garage
- Side Facing Garage
- Garage Door Opener
Home Design
- Block Foundation
- Vinyl Siding
- Stick Built Home
Interior Spaces
- 2,110 Sq Ft Home
- 2-Story Property
- Tray Ceiling
- Recessed Lighting
- Pendant Lighting
- Low Emissivity Windows
- Tilt-In Windows
- Window Screens
- Entrance Foyer
Kitchen
- Breakfast Area or Nook
- Eat-In Kitchen
- Walk-In Pantry
- Electric Range
- Microwave
- Dishwasher
Bedrooms and Bathrooms
- 4 Bedrooms
- Walk-In Closet
- Double Vanity
Laundry
- Laundry Room
- Washer and Dryer Hookup
Outdoor Features
- Front Porch
Schools
- Central Elementary School
- Fluvanna Middle School
- Fluvanna High School
Utilities
- Central Air
- Heat Pump System
- Underground Utilities
- Private Water Source
- Well
Community Details
- Built by LIBERTY HOMES VA
- Carysbrook Estates Subdivision, The Wallace Floorplan
Listing and Financial Details
- Assessor Parcel Number 31 A 93
Map
Home Values in the Area
Average Home Value in this Area
Property History
| Date | Event | Price | List to Sale | Price per Sq Ft |
|---|---|---|---|---|
| 08/19/2025 08/19/25 | For Sale | $467,791 | -- | $222 / Sq Ft |
Source: Charlottesville area Association of Realtors®
MLS Number: 668070
- B3 Marina Point Unit B3
- 912 Hunters Lodge Rd
- 89 Jefferson Dr
- 47 Laurin St
- 100 Stonegate Terrace
- 132 St Andrews St
- 115 Reedy Creek Rd
- 268 E Green Springs Rd
- 3534 Davis Mill Rd
- 4854 Rolling Rd
- 1935 E Old Mountain Rd
- 550 Valley St
- 100 Kyle Ct
- 1335 Stokes Station Rd
- 301 Lyde Ave
- 310 Fisher St
- 3856 River Rd W
- 1518 Montessori Terrace
- 338 S Pantops Dr
- 825 Beverley Dr Unit 2
