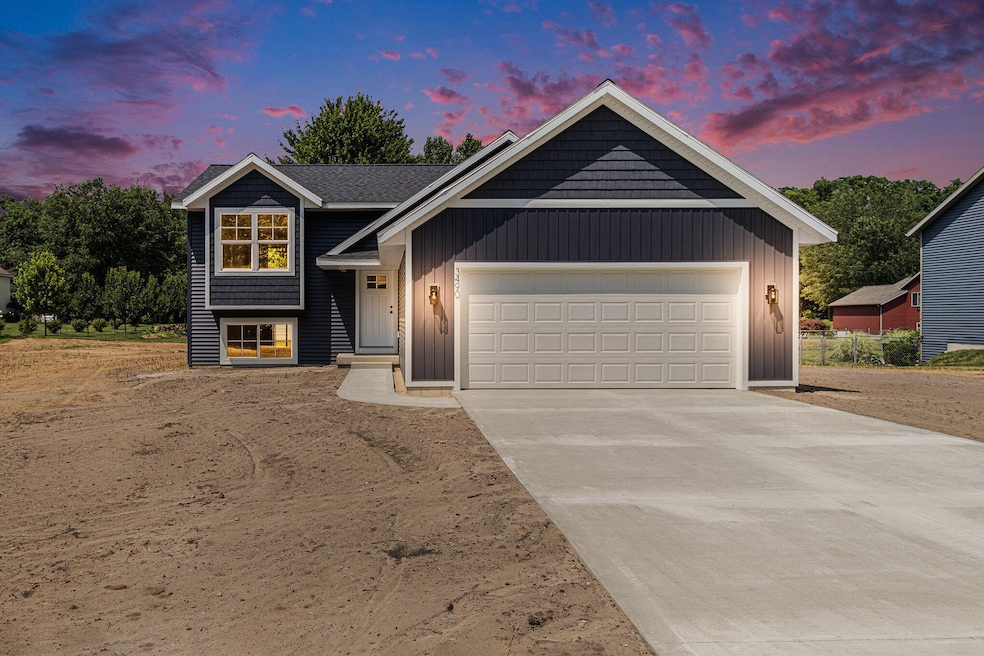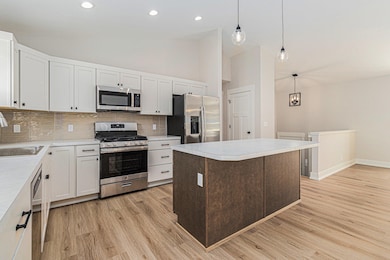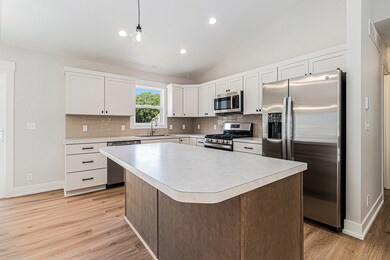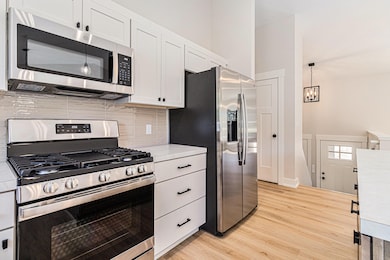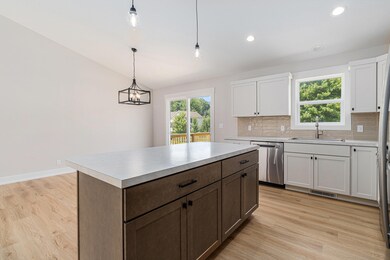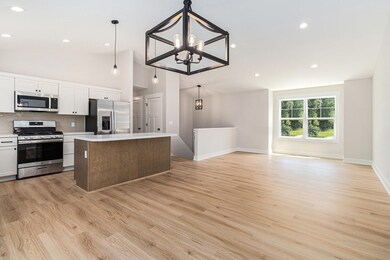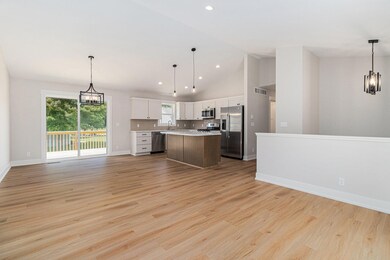
3490 Gray Fox Ln Allegan, MI 49010
Estimated payment $1,744/month
Highlights
- New Construction
- Vaulted Ceiling
- 2 Car Attached Garage
- Deck
- Covered patio or porch
- Kitchen Island
About This Home
New Construction! This spacious bi-level offer 1056 square feet of living space. The kitchen features soft close cabinetry, large center island, subway title backsplash, and stainless-steel appliances. The open concept kitchen, dining, and living space has cathedral ceilings. The primary bedroom offers easy access to the full bathroom with large vanity and dual sinks. The Lower level has daylight windows, has been framed for additional bedrooms & living space, and has been plumbed for adding a second bathroom. Home is situated on just over a 1/3-acre lot in a peaceful country setting yet is conveniently located to the schools, downtown area, and main roads for commuting. Don't miss out on this brand-new home, schedule a showing today!
Listing Agent
Coldwell Banker Sneller Real Estate License #6501372633 Listed on: 07/16/2025

Home Details
Home Type
- Single Family
Est. Annual Taxes
- $820
Year Built
- Built in 2025 | New Construction
Lot Details
- 0.37 Acre Lot
- Lot Dimensions are 119' x 136'
- Property fronts a private road
HOA Fees
- $15 Monthly HOA Fees
Parking
- 2 Car Attached Garage
- Front Facing Garage
- Garage Door Opener
Home Design
- Shingle Roof
- Composition Roof
- Vinyl Siding
Interior Spaces
- 1,056 Sq Ft Home
- 2-Story Property
- Vaulted Ceiling
- Low Emissivity Windows
- Laundry on lower level
Kitchen
- Range
- Microwave
- Dishwasher
- Kitchen Island
Bedrooms and Bathrooms
- 2 Main Level Bedrooms
- 1 Full Bathroom
Basement
- Basement Fills Entire Space Under The House
- Stubbed For A Bathroom
- Natural lighting in basement
Outdoor Features
- Deck
- Covered patio or porch
Utilities
- Forced Air Heating and Cooling System
- Heating System Uses Natural Gas
- Well
- Septic System
- High Speed Internet
- Phone Available
- Cable TV Available
Map
Home Values in the Area
Average Home Value in this Area
Tax History
| Year | Tax Paid | Tax Assessment Tax Assessment Total Assessment is a certain percentage of the fair market value that is determined by local assessors to be the total taxable value of land and additions on the property. | Land | Improvement |
|---|---|---|---|---|
| 2025 | $820 | $27,900 | $17,500 | $10,400 |
| 2024 | $266 | $16,000 | $16,000 | $0 |
| 2023 | $266 | $16,200 | $16,200 | $0 |
| 2022 | $266 | $11,500 | $11,500 | $0 |
| 2021 | $250 | $10,100 | $10,100 | $0 |
| 2020 | $250 | $8,800 | $8,800 | $0 |
| 2019 | $0 | $8,600 | $8,600 | $0 |
| 2018 | $0 | $8,100 | $8,100 | $0 |
| 2017 | $0 | $7,700 | $7,700 | $0 |
| 2016 | $0 | $5,400 | $5,400 | $0 |
| 2015 | -- | $5,400 | $5,400 | $0 |
| 2014 | -- | $5,900 | $5,900 | $0 |
| 2013 | -- | $5,600 | $5,600 | $0 |
Property History
| Date | Event | Price | Change | Sq Ft Price |
|---|---|---|---|---|
| 07/17/2025 07/17/25 | Pending | -- | -- | -- |
| 07/16/2025 07/16/25 | For Sale | $299,900 | -- | $284 / Sq Ft |
Purchase History
| Date | Type | Sale Price | Title Company |
|---|---|---|---|
| Warranty Deed | $110,000 | -- | |
| Warranty Deed | $110,000 | None Listed On Document |
Mortgage History
| Date | Status | Loan Amount | Loan Type |
|---|---|---|---|
| Open | $195,779 | Credit Line Revolving |
Similar Homes in Allegan, MI
Source: Southwestern Michigan Association of REALTORS®
MLS Number: 25035106
APN: 01-195-034-00
- 616 Beechwood Dr
- 369 Thomas St
- 3537 Lake Ridge Ln
- 1532 34th St
- 177 Knapp St
- 171 Thomas St
- 221 James St
- 466 Delano St
- 3707 Country Ct
- 121 Adams St
- 3706 Country Ct
- 171 Arnold St
- 318 Cutler St
- 3687 111th Ave
- 3314 Westview Ct Unit 25
- 1077 Sun Valley Ln
- 1655 Westview Dr
- 1663 Fairview Dr
- 1143 38th St
- 3444 Snowfarm Ln
