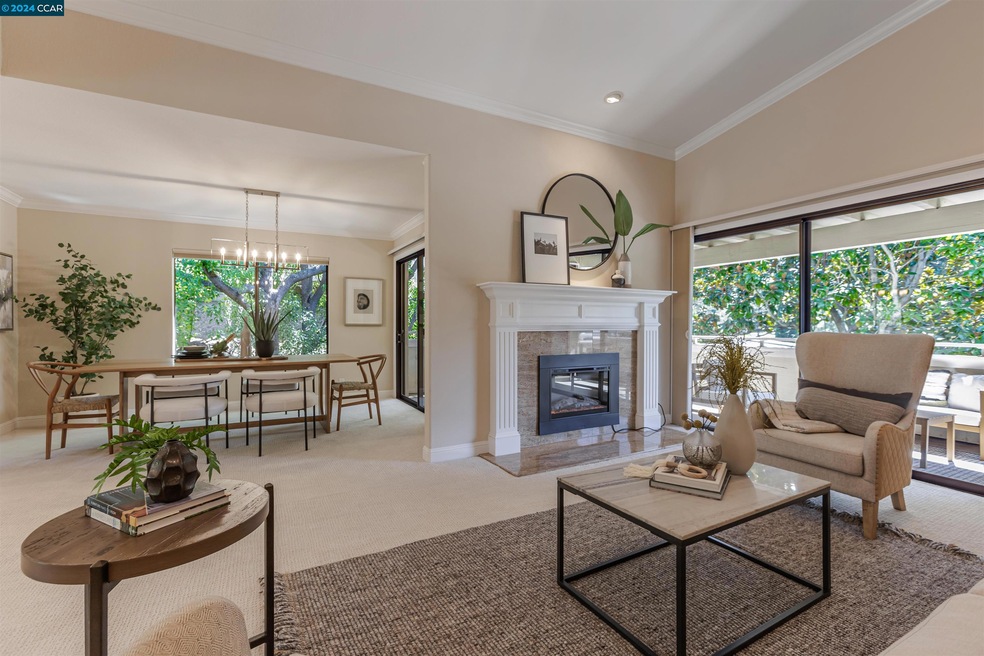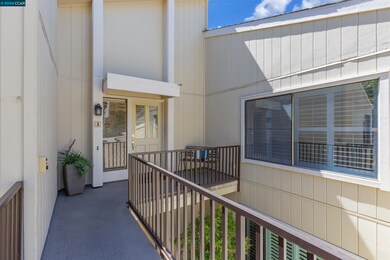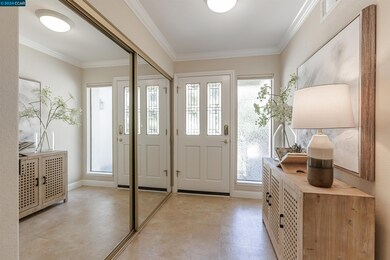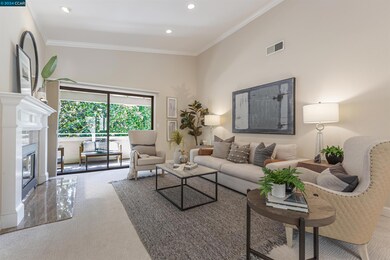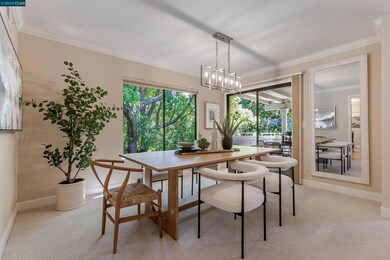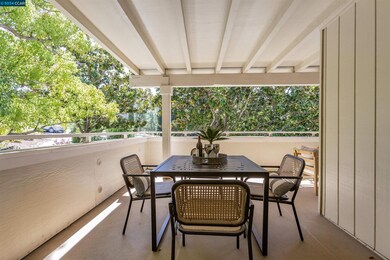
3490 Rossmoor Pkwy Unit 1 Walnut Creek, CA 94595
Rossmoor NeighborhoodEstimated Value: $967,476 - $1,030,000
Highlights
- Golf Course Community
- Fitness Center
- Gated Community
- Parkmead Elementary School Rated A
- Indoor Pool
- Updated Kitchen
About This Home
As of October 2024Welcome to this elegant, corner Cascade model condo. As you enter, notice the beautiful, frosted glass windows on the front door. Fresh carpet comforts your feet as you cross into the spacious living room with high ceilings adorned with recessed lighting and crown molding. Light pours in through the sliding doors leading to the large, wrapped deck. Lush trees abound these upper floor windows. No need to walk up the stairs, the unit is accessible by chair lift. Past the large magnolia are gorgeous views of the well maintained golf course and surrounding hills. High end Hunter Douglass window coverings expand effortlessly to provide privacy. The updated kitchen has a ton of cabinet storage and a perfect little breakfast nook to sit and sip your morning coffee. Come see this beautiful home today!
Property Details
Home Type
- Condominium
Est. Annual Taxes
- $1,876
Year Built
- Built in 1977
Lot Details
- 1,612
HOA Fees
- $1,150 Monthly HOA Fees
Parking
- 1 Car Garage
- Garage Door Opener
- Guest Parking
Home Design
- Traditional Architecture
- Shingle Roof
- Stucco
Interior Spaces
- 1-Story Property
- Window Screens
- Living Room with Fireplace
- Security Gate
Kitchen
- Updated Kitchen
- Breakfast Area or Nook
- Free-Standing Range
- Microwave
- Dishwasher
- Stone Countertops
- Disposal
Flooring
- Carpet
- Linoleum
Bedrooms and Bathrooms
- 2 Bedrooms
- 2 Full Bathrooms
Laundry
- Dryer
- Washer
Pool
- Indoor Pool
- Pool House
- Spa
Utilities
- Forced Air Heating and Cooling System
- Gas Water Heater
- Cable TV Available
Additional Features
- End Unit
- Property is near a golf course
Listing and Financial Details
- Assessor Parcel Number 1901920296
Community Details
Overview
- Association fees include cable TV, common area maintenance, exterior maintenance, management fee, reserves, security/gate fee, trash, water/sewer, ground maintenance, organized activities, street
- 4 Units
- 3Rd Walnut Creek Mut Association, Phone Number (925) 988-7660
- Rossmoor Subdivision, Cascade Floorplan
- Greenbelt
Amenities
- Community Barbecue Grill
- Picnic Area
- Sauna
- Clubhouse
- Planned Social Activities
Recreation
- Golf Course Community
- Tennis Courts
- Outdoor Game Court
- Recreation Facilities
- Fitness Center
- Community Pool
- Putting Green
- Park
- Trails
Security
- Gated Community
- Carbon Monoxide Detectors
- Fire and Smoke Detector
Ownership History
Purchase Details
Home Financials for this Owner
Home Financials are based on the most recent Mortgage that was taken out on this home.Purchase Details
Home Financials for this Owner
Home Financials are based on the most recent Mortgage that was taken out on this home.Purchase Details
Home Financials for this Owner
Home Financials are based on the most recent Mortgage that was taken out on this home.Purchase Details
Purchase Details
Home Financials for this Owner
Home Financials are based on the most recent Mortgage that was taken out on this home.Similar Homes in Walnut Creek, CA
Home Values in the Area
Average Home Value in this Area
Purchase History
| Date | Buyer | Sale Price | Title Company |
|---|---|---|---|
| Goetzl Charles Franklin | $1,000,000 | Old Republic Title | |
| Kooler Douglas B | -- | Placer Title Company | |
| Kooler Douglas B | $450,000 | Old Republic Title Company | |
| Morgenstern Shirley E | $765,000 | North American Title | |
| Goettge L Jean | $501,000 | North American Title |
Mortgage History
| Date | Status | Borrower | Loan Amount |
|---|---|---|---|
| Previous Owner | Kooler Douglas B | $675,000 | |
| Previous Owner | Goettge L Jean | $400,800 |
Property History
| Date | Event | Price | Change | Sq Ft Price |
|---|---|---|---|---|
| 02/04/2025 02/04/25 | Off Market | $1,000,000 | -- | -- |
| 10/24/2024 10/24/24 | Sold | $1,000,000 | +0.1% | $669 / Sq Ft |
| 09/29/2024 09/29/24 | Pending | -- | -- | -- |
| 09/06/2024 09/06/24 | For Sale | $999,000 | -- | $668 / Sq Ft |
Tax History Compared to Growth
Tax History
| Year | Tax Paid | Tax Assessment Tax Assessment Total Assessment is a certain percentage of the fair market value that is determined by local assessors to be the total taxable value of land and additions on the property. | Land | Improvement |
|---|---|---|---|---|
| 2024 | $1,876 | $110,976 | $33,810 | $77,166 |
| 2023 | $1,876 | $108,801 | $33,148 | $75,653 |
| 2022 | $1,881 | $106,669 | $32,499 | $74,170 |
| 2021 | $1,821 | $104,578 | $31,862 | $72,716 |
| 2019 | $1,742 | $101,478 | $30,918 | $70,560 |
| 2018 | $1,688 | $99,489 | $30,312 | $69,177 |
| 2017 | $1,634 | $97,539 | $29,718 | $67,821 |
| 2016 | $1,579 | $95,628 | $29,136 | $66,492 |
| 2015 | $1,834 | $94,193 | $28,699 | $65,494 |
| 2014 | $1,800 | $92,349 | $28,137 | $64,212 |
Agents Affiliated with this Home
-
Norine Neyhouse

Seller's Agent in 2024
Norine Neyhouse
Coldwell Banker
(925) 518-7126
11 in this area
28 Total Sales
-
Maria Eberle

Buyer's Agent in 2024
Maria Eberle
BHHS Drysdale Properties
(415) 710-6937
125 in this area
145 Total Sales
Map
Source: Contra Costa Association of REALTORS®
MLS Number: 41072272
APN: 190-192-029-6
- 3424 Rossmoor Pkwy Unit 2
- 3450 Tice Creek Dr Unit 1
- 1129 Avenida Sevilla Unit 4C
- 1129 Avenida Sevilla Unit 6C
- 3473 Tice Creek Dr Unit 1
- 3300 Tice Creek Dr Unit 8
- 3258 Rossmoor Pkwy Unit 3
- 3317 Tice Creek Dr Unit 8
- 4033 Terra Granada Dr Unit 5C
- 4217 Terra Granada Dr Unit 1A
- 3800 Terra Granada Dr Unit 2B
- 5333 Terra Granada Dr Unit 2B
- 578 High Eagle Ct
- 3244 Terra Granada Dr Unit 2A
- 4329 Terra Granada Dr Unit 3B
- 3622 Terra Granada Dr Unit 2A
- 3711 Terra Granada Dr Unit 1B
- 3711 Terra Granada Dr Unit 4B
- 1141 Ptarmigan Dr Unit 6
- 1613 Ptarmigan Dr Unit 1A
- 3490 Rossmoor Pkwy Unit 4
- 3490 Rossmoor Pkwy Unit 3
- 3490 Rossmoor Pkwy Unit 2
- 3520 Rossmoor Pkwy Unit 8
- 3520 Rossmoor Pkwy Unit 7
- 3520 Rossmoor Pkwy Unit 6
- 3520 Rossmoor Pkwy Unit 5
- 3520 Rossmoor Pkwy Unit 4
- 3520 Rossmoor Pkwy Unit 3
- 3520 Rossmoor Pkwy Unit 1
- 3478 Rossmoor Pkwy Unit 4
- 3478 Rossmoor Pkwy Unit 3
- 3478 Rossmoor Pkwy Unit 2
- 3478 Rossmoor Pkwy Unit 1
- 3580 Rossmoor Pkwy Unit 4
- 3580 Rossmoor Pkwy Unit 3
- 3580 Rossmoor Pkwy Unit 2
- 3580 Rossmoor Pkwy Unit 1
- 3462 Rossmoor Pkwy Unit 1
- 3462 Rossmoor Pkwy Unit 4
