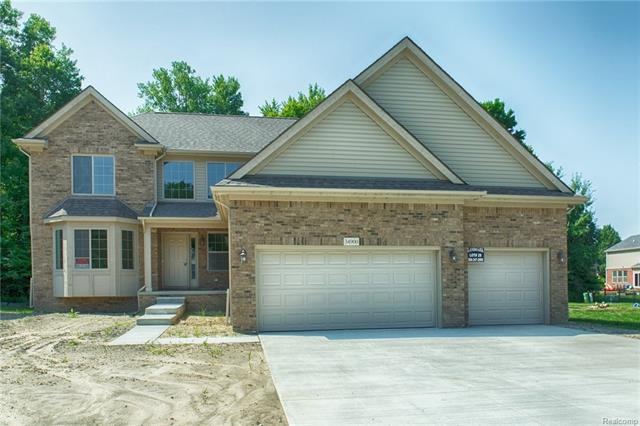
$449,900
- 4 Beds
- 2.5 Baths
- 2,401 Sq Ft
- 32057 Holly Dr
- Chesterfield, MI
This well taken care of split level home has class and style. The elegantly updated Kitchen has quartz countertops, hardwood floors, new light fixtures and stainless steel appliances making it a perfect place to entertain! The huge breakfast nook abuts the great room with a 2 story ceiling and gas fireplace. 3 large bedrooms upstairs with ample closet space and a great gaming/loft area for fun
David Jacobson Realty Executives Home Towne Chesterfield
